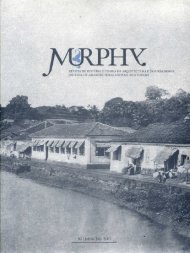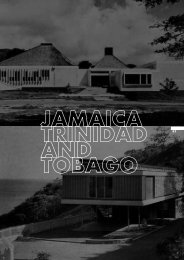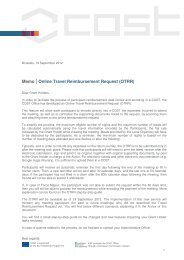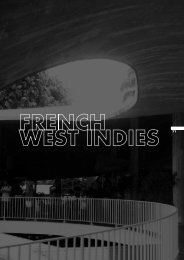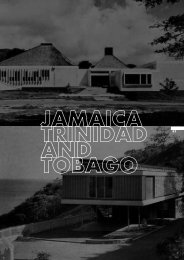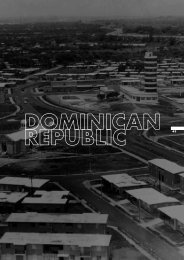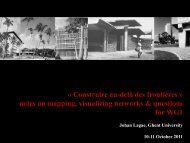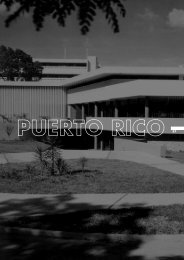Martinique, Case studies in modernism
Martinique, Case studies in modernism
Martinique, Case studies in modernism
Create successful ePaper yourself
Turn your PDF publications into a flip-book with our unique Google optimized e-Paper software.
y Louis Caillat, who concurrently erects villas for the<br />
military at Fort Desaix. That same year, eng<strong>in</strong>eer Eudaric<br />
builds the Massel house <strong>in</strong> Balata (above Fort-de-France).<br />
In 1948 Lamart<strong>in</strong>ière realizes the Maison Rose (P<strong>in</strong>k<br />
House) for dentist Sylvestre; the articulation of volumes,<br />
the central core, and the outcropp<strong>in</strong>g flat roofs can<br />
be related to the houses of Frank Lloyd Wright. Architect<br />
Marcel Salasc (1885–1966) builds <strong>in</strong> turn the Richer<br />
build<strong>in</strong>g <strong>in</strong> Sa<strong>in</strong>te-Marie <strong>in</strong> 1946, then <strong>in</strong> 1948, the<br />
Trade Unions House accord<strong>in</strong>g to a layout consist<strong>in</strong>g<br />
exclusively of circles.<br />
THE MONPLAISIR HOUSE (figs. 7 & 8)<br />
This beautiful family dwell<strong>in</strong>g was realized by Louis Caillat<br />
for Donald Monplaisir, a tradesman <strong>in</strong> Fort-de-France.<br />
height. The second floor’s volume matches the liv<strong>in</strong>g room<br />
and mezzan<strong>in</strong>e volume, and comprises three bedrooms<br />
and bathrooms giv<strong>in</strong>g onto an open balcony. The roof is<br />
laid out as a terrace and nightly reception place. The<br />
floors are of granite, marble or stoneware. In 1946 it was<br />
difficult to lay hands on these materials, but Donald<br />
Monplaisir had family <strong>in</strong> Sa<strong>in</strong>te-Lucie and managed to<br />
come by them. The <strong>in</strong>fluence of Brazilian architecture’s<br />
formal freedom is no doubt at the root of this bold<br />
project. 11 Donald Monplaisir’s son is the house’s current<br />
owner and its advocate, and the house’s current state is<br />
absolutely remarkable.<br />
THE 1950s see the <strong>in</strong>troduction of collective dwell<strong>in</strong>g<br />
projects and the first briefs for middle-class hous<strong>in</strong>g<br />
© Hayot stock<br />
75<br />
Fig. 8. Louis Caillat, ma<strong>in</strong> façades of the Monplaisir House, 1946<br />
© photo Jean Doucet<br />
Fig. 9. L’Impératrice Hotel, 1955<br />
Before the war, he had lived <strong>in</strong> one of the architect’s<br />
build<strong>in</strong>gs and therefore chooses Caillat, grant<strong>in</strong>g him<br />
great freedom for the project. When draw<strong>in</strong>g close to the<br />
build<strong>in</strong>g, the atmosphere is quickly palpable thanks to the<br />
rail<strong>in</strong>g’s front gates, genu<strong>in</strong>e concrete sculptures of<br />
organic shapes. The build<strong>in</strong>g is characterized by its<br />
largely differ<strong>in</strong>g façades. The street façade expresses the<br />
build<strong>in</strong>g’s horizontal and vertical circulations, with two<br />
curbed stairwells that sculpt volumes. The strik<strong>in</strong>g and<br />
impos<strong>in</strong>g features of the liv<strong>in</strong>g area’s two façades, jo<strong>in</strong>ed<br />
by a rounded angle, are the balconies’ horizontal l<strong>in</strong>e<br />
and the monumental solar protections: suspended<br />
concrete curta<strong>in</strong> walls of organic shapes. Views and light<br />
are directed while shade is susta<strong>in</strong>ed. Spaces are free<br />
flow<strong>in</strong>g thanks to the post and beam structure. The<br />
ground floor is practically wide open, closed off only by<br />
pillars, entrances and stairs. Favor<strong>in</strong>g the view<br />
overlook<strong>in</strong>g the Fort-de-France bay requires some extra<br />
estates, with for <strong>in</strong>stance the Petit Paradis by Maurice<br />
de Lavigne Sa<strong>in</strong>te-Suzanne (Schœlcher, 1956). The<br />
Impératrice Hotel, the extension of an exist<strong>in</strong>g build<strong>in</strong>g,<br />
was designed <strong>in</strong> 1955 by a Charles Glaudon fasc<strong>in</strong>ated<br />
by ferroconcrete construction techniques, and imposes its<br />
façade on the jard<strong>in</strong> de la Savane (garden) (fig. 9).<br />
AS IN THE OTHER FRENCH DEPARTMENTS, social<br />
hous<strong>in</strong>g estates become common. In 1952, a first<br />
development is built at the Baies des Tourelles, designed<br />
by architect Desbordes for the Société des habitations et<br />
repas bon marché (Society of affordable dwell<strong>in</strong>gs and<br />
meals). The first collective HLM (Habitations à loyer<br />
modéré, moderate rent dwell<strong>in</strong>gs), work of architect<br />
Lavigne, is erected <strong>in</strong> Sa<strong>in</strong>t-Georges, Batelière<br />
(Schœlcher, 1958). In 1959, the same architect builds<br />
for the Société immobilière des Antilles Guyane the<br />
elegant Résidence Sa<strong>in</strong>te-Cather<strong>in</strong>e, a residential block of<br />
Docomomo N°33<br />
September 2005



