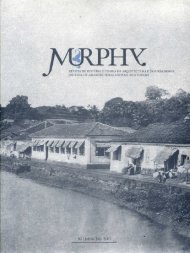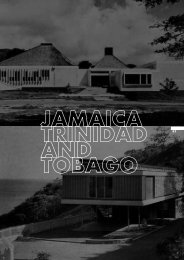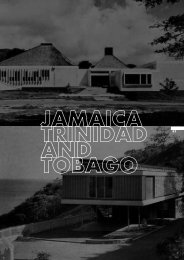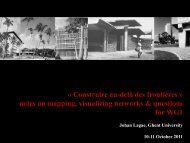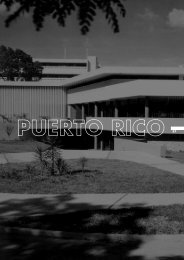Martinique, Case studies in modernism
Martinique, Case studies in modernism
Martinique, Case studies in modernism
You also want an ePaper? Increase the reach of your titles
YUMPU automatically turns print PDFs into web optimized ePapers that Google loves.
© photo Emmanuelle Gallo<br />
Fig. 3. Lycée Schœlcher,<br />
axonometric view<br />
73<br />
Fig. 4. Lycée Schœlcher, catwalks and flights of stairs<br />
© photo Jean Doucet<br />
© draw<strong>in</strong>g Rémi Lange<br />
Fig. 2. Lycée Schœlcher seen from the entrance, 1937<br />
(1930s), but also the Clarac hospital (1935, Wulfleff and<br />
Verrey) 4 and the Lycée Schœlcher (1937), as well as a<br />
volcanology observatory at the Morne des Cadets<br />
(1935, Louis Caillat) (fig. 1). It is worth mention<strong>in</strong>g that<br />
these projects occurred at a moment when <strong>in</strong> cont<strong>in</strong>ental<br />
France modern municipal build<strong>in</strong>gs were be<strong>in</strong>g constructed<br />
<strong>in</strong> Boulogne-Billancourt, Suresnes, Villeurbanne, Clichy,<br />
Villejuif, and for hospitals such as Beaujon <strong>in</strong> Clichy<br />
(1935, Jean Walter) and lycées (high schools) such as<br />
Camille-Sée (1934, François Le Cœur). In Guadeloupe<br />
architect Ali Tur (1889–1970), member of the Société des<br />
architectes modernes, developed a genu<strong>in</strong>e architectural<br />
œuvre with many public build<strong>in</strong>gs but also churches. 5<br />
THE LYCÉE SCHŒLCHER 6 (figs. 2, 3 & 4)<br />
The Lycée Schœlcher, designed for the tri-centennial, is<br />
implemented by stages between 1937 and 1938. With<br />
its 80,000 sqm built <strong>in</strong> a 4-hectare park, it is a highly<br />
significant work. The earthworks and reta<strong>in</strong><strong>in</strong>g walls of<br />
the hill overlook<strong>in</strong>g the Fort-de-France bay lasted nearly<br />
ten years, and the school’s construction itself began <strong>in</strong><br />
1933. Honoré Donat supervised the works. The post<br />
and beam structure, designed anti-seismically, was<br />
conceived by the Parisian civil eng<strong>in</strong>eers office Delefosse<br />
and Trompat. 7 The works were carried out by the<br />
Roy-Camille, Kalfon and Roseau firms of <strong>Mart<strong>in</strong>ique</strong>.<br />
The Lycée’s general composition consists of a central<br />
axis emphasized at the entrance by a clock tower. The<br />
layout makes the most of the hill, with build<strong>in</strong>gs spaced<br />
out on three terraces and positioned perpendicular to the<br />
slope, allow<strong>in</strong>g the trade w<strong>in</strong>ds to ensure crossventilation.<br />
The entrance provides, thanks to its staircase,<br />
a l<strong>in</strong>k with the first terrace and the adm<strong>in</strong>istration<br />
build<strong>in</strong>gs. Another flight of stairs provides access to the<br />
second terrace on which four teach<strong>in</strong>g build<strong>in</strong>gs are<br />
distributed around three courtyards fac<strong>in</strong>g the sea. The<br />
3-story constructions are connected to each other by<br />
outdoor but covered catwalks and stairways. The last<br />
Fig. 5. Haller, tri-centennial exhibition’s front gate, 1935<br />
© Corb<strong>in</strong> stock<br />
Docomomo N°33<br />
September 2005



