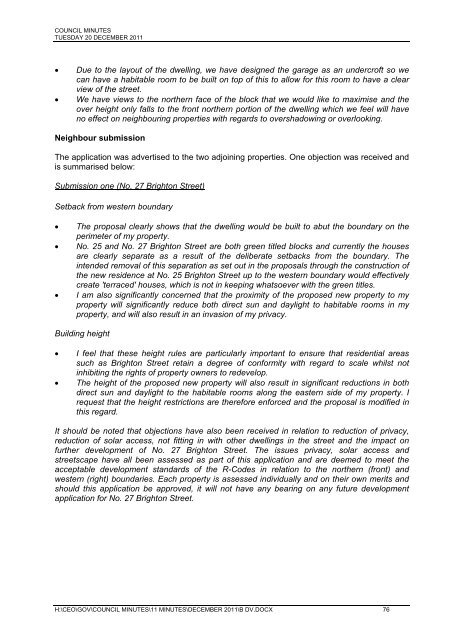Council Minutes - Town of Cambridge
Council Minutes - Town of Cambridge
Council Minutes - Town of Cambridge
Create successful ePaper yourself
Turn your PDF publications into a flip-book with our unique Google optimized e-Paper software.
COUNCIL MINUTES<br />
TUESDAY 20 DECEMBER 2011<br />
<br />
<br />
Due to the layout <strong>of</strong> the dwelling, we have designed the garage as an undercr<strong>of</strong>t so we<br />
can have a habitable room to be built on top <strong>of</strong> this to allow for this room to have a clear<br />
view <strong>of</strong> the street.<br />
We have views to the northern face <strong>of</strong> the block that we would like to maximise and the<br />
over height only falls to the front northern portion <strong>of</strong> the dwelling which we feel will have<br />
no effect on neighbouring properties with regards to overshadowing or overlooking.<br />
Neighbour submission<br />
The application was advertised to the two adjoining properties. One objection was received and<br />
is summarised below:<br />
Submission one (No. 27 Brighton Street)<br />
Setback from western boundary<br />
<br />
<br />
<br />
The proposal clearly shows that the dwelling would be built to abut the boundary on the<br />
perimeter <strong>of</strong> my property.<br />
No. 25 and No. 27 Brighton Street are both green titled blocks and currently the houses<br />
are clearly separate as a result <strong>of</strong> the deliberate setbacks from the boundary. The<br />
intended removal <strong>of</strong> this separation as set out in the proposals through the construction <strong>of</strong><br />
the new residence at No. 25 Brighton Street up to the western boundary would effectively<br />
create 'terraced' houses, which is not in keeping whatsoever with the green titles.<br />
I am also significantly concerned that the proximity <strong>of</strong> the proposed new property to my<br />
property will significantly reduce both direct sun and daylight to habitable rooms in my<br />
property, and will also result in an invasion <strong>of</strong> my privacy.<br />
Building height<br />
<br />
<br />
I feel that these height rules are particularly important to ensure that residential areas<br />
such as Brighton Street retain a degree <strong>of</strong> conformity with regard to scale whilst not<br />
inhibiting the rights <strong>of</strong> property owners to redevelop.<br />
The height <strong>of</strong> the proposed new property will also result in significant reductions in both<br />
direct sun and daylight to the habitable rooms along the eastern side <strong>of</strong> my property. I<br />
request that the height restrictions are therefore enforced and the proposal is modified in<br />
this regard.<br />
It should be noted that objections have also been received in relation to reduction <strong>of</strong> privacy,<br />
reduction <strong>of</strong> solar access, not fitting in with other dwellings in the street and the impact on<br />
further development <strong>of</strong> No. 27 Brighton Street. The issues privacy, solar access and<br />
streetscape have all been assessed as part <strong>of</strong> this application and are deemed to meet the<br />
acceptable development standards <strong>of</strong> the R-Codes in relation to the northern (front) and<br />
western (right) boundaries. Each property is assessed individually and on their own merits and<br />
should this application be approved, it will not have any bearing on any future development<br />
application for No. 27 Brighton Street.<br />
H:\CEO\GOV\COUNCIL MINUTES\11 MINUTES\DECEMBER 2011\B DV.DOCX 76

















