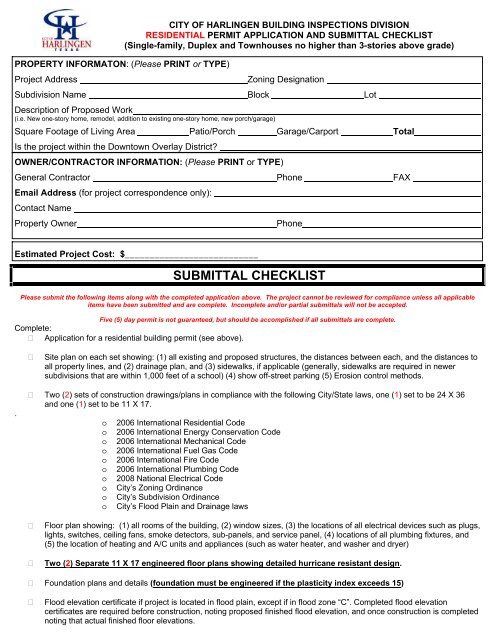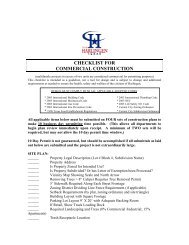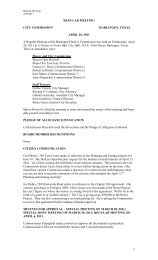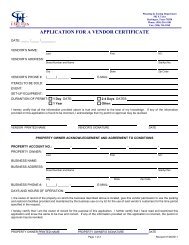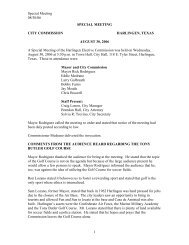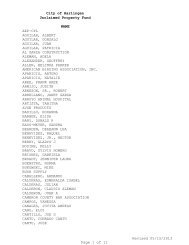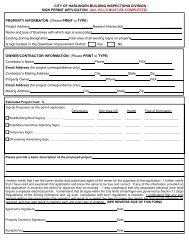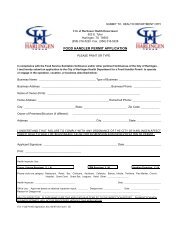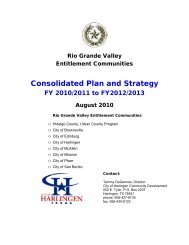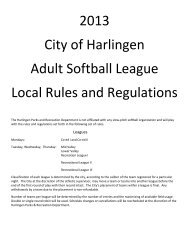SUBMITTAL CHECKLIST - City of Harlingen
SUBMITTAL CHECKLIST - City of Harlingen
SUBMITTAL CHECKLIST - City of Harlingen
Create successful ePaper yourself
Turn your PDF publications into a flip-book with our unique Google optimized e-Paper software.
CITY OF HARLINGEN BUILDING INSPECTIONS DIVISION<br />
RESIDENTIAL PERMIT APPLICATION AND <strong>SUBMITTAL</strong> <strong>CHECKLIST</strong><br />
(Single-family, Duplex and Townhouses no higher than 3-stories above grade)<br />
PROPERTY INFORMATON: (Please PRINT or TYPE)<br />
Project Address<br />
Zoning Designation<br />
Subdivision Name Block Lot<br />
Description <strong>of</strong> Proposed Work<br />
(i.e. New one-story home, remodel, addition to existing one-story home, new porch/garage)<br />
Square Footage <strong>of</strong> Living Area Patio/Porch Garage/Carport Total<br />
Is the project within the Downtown Overlay District?<br />
OWNER/CONTRACTOR INFORMATION: (Please PRINT or TYPE)<br />
General Contractor Phone FAX<br />
Email Address (for project correspondence only):<br />
Contact Name<br />
Property Owner<br />
Phone<br />
Estimated Project Cost: $___________________________<br />
<strong>SUBMITTAL</strong> <strong>CHECKLIST</strong><br />
Please submit the following items along with the completed application above. The project cannot be reviewed for compliance unless all applicable<br />
items have been submitted and are complete. Incomplete and/or partial submittals will not be accepted.<br />
Five (5) day permit is not guaranteed, but should be accomplished if all submittals are complete.<br />
Complete:<br />
Application for a residential building permit (see above).<br />
Site plan on each set showing: (1) all existing and proposed structures, the distances between each, and the distances to<br />
all property lines, and (2) drainage plan, and (3) sidewalks, if applicable (generally, sidewalks are required in newer<br />
subdivisions that are within 1,000 feet <strong>of</strong> a school) (4) show <strong>of</strong>f-street parking (5) Erosion control methods.<br />
.<br />
Two (2) sets <strong>of</strong> construction drawings/plans in compliance with the following <strong>City</strong>/State laws, one (1) set to be 24 X 36<br />
and one (1) set to be 11 X 17.<br />
o<br />
o<br />
o<br />
o<br />
o<br />
o<br />
o<br />
o<br />
o<br />
o<br />
2006 International Residential Code<br />
2006 International Energy Conservation Code<br />
2006 International Mechanical Code<br />
2006 International Fuel Gas Code<br />
2006 International Fire Code<br />
2006 International Plumbing Code<br />
2008 National Electrical Code<br />
<strong>City</strong>’s Zoning Ordinance<br />
<strong>City</strong>’s Subdivision Ordinance<br />
<strong>City</strong>’s Flood Plain and Drainage laws<br />
Floor plan showing: (1) all rooms <strong>of</strong> the building, (2) window sizes, (3) the locations <strong>of</strong> all electrical devices such as plugs,<br />
lights, switches, ceiling fans, smoke detectors, sub-panels, and service panel, (4) locations <strong>of</strong> all plumbing fixtures, and<br />
(5) the location <strong>of</strong> heating and A/C units and appliances (such as water heater, and washer and dryer)<br />
Two (2) Separate 11 X 17 engineered floor plans showing detailed hurricane resistant design.<br />
Foundation plans and details (foundation must be engineered if the plasticity index exceeds 15)<br />
Flood elevation certificate if project is located in flood plain, except if in flood zone “C”. Completed flood elevation<br />
certificates are required before construction, noting proposed finished flood elevation, and once construction is completed<br />
noting that actual finished floor elevations.
Door and window schedule/size and notations.<br />
<br />
Wall section, joist, and rafter details.<br />
Exterior elevations with plate heights<br />
Two (2) sets <strong>of</strong> the Res-Check compliance report (Conditioned space greater than 500 sq ft)<br />
Important Notes<br />
• The <strong>City</strong> cannot issue construction permits if the property is not zoned for single-family or duplex construction (whichever<br />
is applicable to the project). Do not assume the property is “grandfathered”.<br />
• The <strong>City</strong> cannot issue construction permits if the property is not platted in accordance with the <strong>City</strong>’s subdivision<br />
ordinance. Do not assume that projects on tracts with existing structures are exempt from this requirement.<br />
• Most projects within the Downtown Overlay District also require approval by <strong>Harlingen</strong>’s Downtown Board in accordance<br />
with Section 15.07 <strong>of</strong> the <strong>City</strong>’s Zoning Ordinance.<br />
• A residential building permit must be obtained by the general contractor prior to permits being issued for any sub-trades<br />
(i.e. electrical, plumbing, mechanical, etc.)<br />
• Minimum size wire is 12 ga.<br />
• The <strong>City</strong> strongly suggests the general contractor and/or project manager review/check all construction work (including<br />
sub-trades) prior to requesting inspections from the <strong>City</strong>.<br />
• It is the responsibility <strong>of</strong> the general contractor and/or project manager to request <strong>of</strong> the <strong>City</strong> the following<br />
required inspections (blue prints must be on-site for all inspections):<br />
o<br />
o<br />
o<br />
o<br />
o<br />
o<br />
o<br />
o<br />
o<br />
o<br />
o<br />
Erosion Control (call Environmental Service Department- 956-216-5109) Secured Portable Toilet Facility onsite<br />
prior to commencement <strong>of</strong> construction and before any building inspection is conducted;<br />
Pre-Pour (Form) Survey must be submitted prior to the next inspection;<br />
Plumbing under slab (must be done before steel, and rent-a-can must be at jobsite);<br />
Steel rebar (done before pour);<br />
Nail pattern (all exterior walls);<br />
Rough/In (all subs must be ready at the same time: framing, plumbing, electrical, and mechanical);<br />
Firewalls (Pre-drywall and post-dry wall)<br />
Insulation (before sheet-rock)<br />
Driveway/Curb/Approach (done before pour)<br />
Yardline/Sewer Tap<br />
Final/Certificate <strong>of</strong> Occupancy (residence cannot be occupied without final inspection and CO)<br />
• A pre-pour survey by a licensed surveyor and/or civil engineer is required to ensure setback/easement<br />
compliance.<br />
• A $30 re-inspection fee is due prior to any re-inspection being conducted.<br />
• Alterations, changes, and/or deviations from any plans submitted to and approved by the <strong>City</strong> shall be re-submitted to and<br />
approved by the <strong>City</strong> prior to the commencement <strong>of</strong> any such work.<br />
• Construction work (including sub-trades) requiring <strong>City</strong> permits that is initiated without such permits shall be subject to a<br />
permit fee twice the normal permit fee and the possibility <strong>of</strong> citations to the municipal court and/or the revocation <strong>of</strong> his/her<br />
<strong>City</strong> registration.<br />
I attest the foregoing is a true and correct description <strong>of</strong> the improvement proposed and that I will have full authority over the<br />
construction <strong>of</strong> the same. I also hereby warrant that I am the legal owner <strong>of</strong> the property or that I am acting as a legal agent <strong>of</strong> the<br />
property owner.<br />
Authorized Agent/Owner_____________________________________________________Date________________________<br />
Revised 6/29/2012


