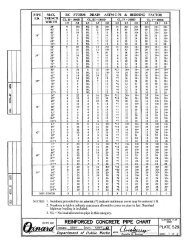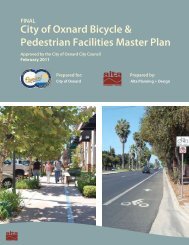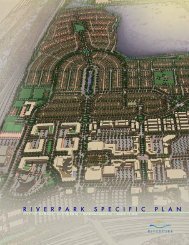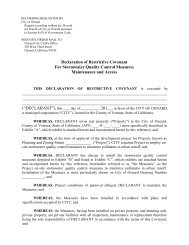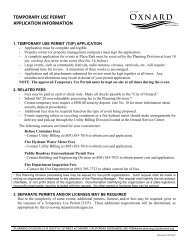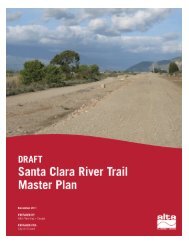City of Oxnard - Bicycle and Pedestrian Master Plan Appendices
City of Oxnard - Bicycle and Pedestrian Master Plan Appendices
City of Oxnard - Bicycle and Pedestrian Master Plan Appendices
Create successful ePaper yourself
Turn your PDF publications into a flip-book with our unique Google optimized e-Paper software.
Appendix A | Design Guidelines<br />
A.8.11. Crosswalks<br />
Design Summary<br />
The <strong>City</strong> <strong>of</strong> <strong>Oxnard</strong>’s st<strong>and</strong>ard crosswalk design is transverse<br />
lines, also referred to as horizontal bars<br />
The piano key design, also referred to as the zebra design should<br />
be used in high pedestrian traffic areas or as determined<br />
necessary by the <strong>City</strong> Traffic Engineer.<br />
• The width <strong>of</strong> crosswalks should be a minimum <strong>of</strong> 10<br />
feet. Unless small-scale intersection conditions dictate<br />
otherwise, widths should be increased where there is a<br />
greater amount <strong>of</strong> pedestrian activity.<br />
• Crosswalks should be adequately lit.<br />
• Marked crosswalks should be considered for<br />
uncontrolled crossing locations if there are no<br />
controlled crossings (by a traffic signal or stop sign)<br />
within 600 feet <strong>of</strong> the proposed crossing location<br />
(provided that the other guidelines presented here are<br />
met).<br />
• The stripes in parallel pavement marking crosswalks<br />
should be placed 10 feet apart. In situations where the<br />
crosswalk must be narrower, the minimum distance for<br />
parallel striping is 6 feet apart.<br />
• Ladder pavement markings should feature 2 foot wide<br />
by 10 foot long bars.<br />
Preferred Design<br />
Discussion<br />
One <strong>of</strong> the most effective means <strong>of</strong> turning an important corridor<br />
into a community "spine" or "seam," rather than a "divider," is<br />
providing for safe street crossings. Communities frequently elect<br />
to install crosswalks at limited locations, such as only on certain<br />
legs <strong>of</strong> an intersection, or infrequently across a multi-lane arterial<br />
in order to promote vehicular circulation. These decisions do not<br />
eliminate pedestrian use <strong>of</strong> these roadways <strong>and</strong> intersections, but<br />
they make travel more difficult for existing pedestrians. Roadway<br />
geometry, traffic volumes <strong>and</strong> speeds, <strong>and</strong> signal configuration<br />
<strong>and</strong> timing must be carefully considered as a part <strong>of</strong> all new<br />
crosswalk installations <strong>and</strong> retr<strong>of</strong>its. The diagram below shows<br />
general guidelines for crosswalk placement on multiple roadway<br />
types.<br />
Crosswalks at intersections should be striped in a manner that<br />
alerts motorists to the presence <strong>of</strong> pedestrians. The striping<br />
pattern should reflect the level <strong>of</strong> pedestrian traffic <strong>and</strong> location<br />
<strong>of</strong> the crosswalk. Piano key crosswalks should be used in hightraffic<br />
pedestrian areas, while crosswalks with parallel line striping<br />
should be used at low-traffic residential intersections. Parallel<br />
line striping should be adequate for most signalized or stop<br />
controlled intersections, although Piano key striping may be used<br />
if necessary (for example, if the site has a history <strong>of</strong> pedestrian<br />
collisions).<br />
A-66 | Alta <strong>Plan</strong>ning + Design








