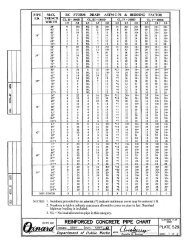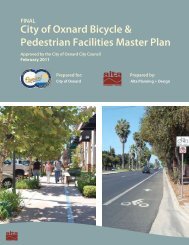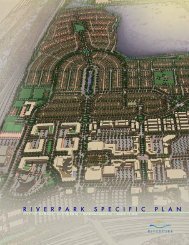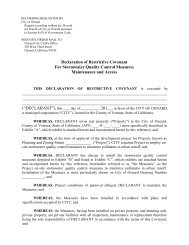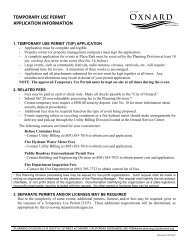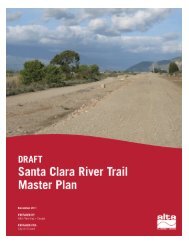City of Oxnard - Bicycle and Pedestrian Master Plan Appendices
City of Oxnard - Bicycle and Pedestrian Master Plan Appendices
City of Oxnard - Bicycle and Pedestrian Master Plan Appendices
You also want an ePaper? Increase the reach of your titles
YUMPU automatically turns print PDFs into web optimized ePapers that Google loves.
<strong>City</strong> <strong>of</strong> <strong>Oxnard</strong> | <strong>Bicycle</strong> <strong>and</strong> <strong>Pedestrian</strong> <strong>Master</strong> <strong>Plan</strong><br />
A.8.10. ADA Curb Ramps - Design <strong>and</strong> Location<br />
Design Summary<br />
Preferred Design<br />
• Perpendicular curb ramps should be used at large<br />
intersections.<br />
• Curb ramps should be aligned with crosswalks, unless they<br />
are installed in a retr<strong>of</strong>itting effort <strong>and</strong> are located in an area<br />
with low vehicular traffic.<br />
• The minimum width <strong>of</strong> a curb ramp should be 48 inches, in<br />
accordance with ADA Guidelines.<br />
Discussion<br />
Curb ramps are necessary for people who use wheelchairs to<br />
access sidewalks <strong>and</strong> crosswalks. ADA requires the installation <strong>of</strong><br />
curb ramps in new sidewalks, as well as retr<strong>of</strong>itting existing<br />
sidewalks.<br />
Curb ramps may be placed at each end <strong>of</strong> the crosswalk<br />
(perpendicular curb ramps), or between crosswalks (diagonal<br />
curb ramps).<br />
Perpendicular Curb Ramp<br />
The ramp may be formed by drawing the sidewalk down to meet<br />
the street level, or alternately building up a ramp to meet the<br />
sidewalk.<br />
Diagonal Curb Ramp<br />
Alta <strong>Plan</strong>ning + Design | A-65








