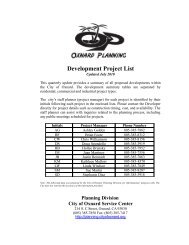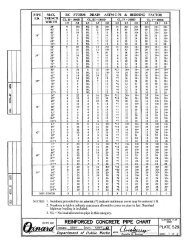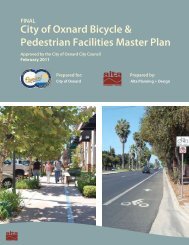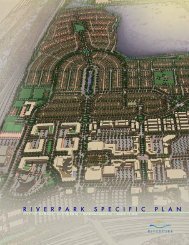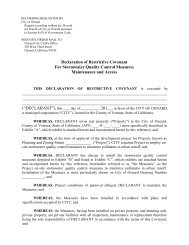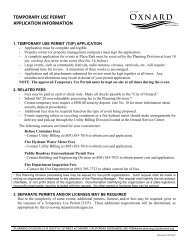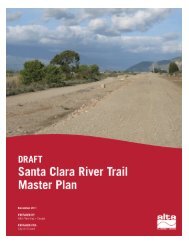City of Oxnard - Bicycle and Pedestrian Master Plan Appendices
City of Oxnard - Bicycle and Pedestrian Master Plan Appendices
City of Oxnard - Bicycle and Pedestrian Master Plan Appendices
Create successful ePaper yourself
Turn your PDF publications into a flip-book with our unique Google optimized e-Paper software.
<strong>City</strong> <strong>of</strong> <strong>Oxnard</strong> | <strong>Bicycle</strong> <strong>and</strong> <strong>Pedestrian</strong> <strong>Master</strong> <strong>Plan</strong><br />
A.8.7. Overview ADA Sidewalks <strong>and</strong> Path – Grade <strong>and</strong> Cross Slope<br />
Design Summary<br />
Preferred Design<br />
• Cross slope should not exceed 2 percent.<br />
• Longer, steeper grades should have l<strong>and</strong>ings every 400 feet<br />
where people can rest.<br />
Discussion<br />
Making sidewalks <strong>and</strong> paths ADA compliant involves ensuring<br />
that the grade <strong>and</strong> the cross slope <strong>of</strong> the sidewalk or path is safe<br />
for disabled users. Gentle grades are preferred to steep grades<br />
due to issues <strong>of</strong> control, stability <strong>and</strong> endurance. The cross slope<br />
is significant for issues <strong>of</strong> control, not only for wheelchair users,<br />
but for those with difficulty walking.<br />
Guidance<br />
These treatments should be applied to all sidewalks <strong>and</strong> paths,<br />
especially those on uneven or steep terrain.<br />
A.8.8. ADA Curb Ramps - Components <strong>and</strong> Slope<br />
Design Summary<br />
Preferred Design<br />
• Curb ramps should be designed to accommodate the level<br />
<strong>of</strong> use anticipated at specific locations, e.g. sufficient width<br />
for the expected level <strong>of</strong> peak hour pedestrian volumes <strong>and</strong><br />
other potential users.<br />
• Adequate drainage should be provided to prevent flooding<br />
<strong>of</strong> curb ramps.<br />
Tactile strips must be used to assist sight-impaired pedestrians in<br />
locating the curb ramp.<br />
Discussion<br />
The main components <strong>of</strong> curb ramps are the l<strong>and</strong>ing, approach,<br />
flare, ramp <strong>and</strong> gutter. These are necessary to provide a gentle<br />
transition between the curb <strong>and</strong> sidewalk. Various ramp designs<br />
may be used to regulate the slope <strong>of</strong> the ramp.<br />
Guidance<br />
Ramps are appropriate at the following locations:<br />
• All intersections,<br />
• Midblock crossings,<br />
• Multi-use path <strong>and</strong> roadway intersections.<br />
Alta <strong>Plan</strong>ning + Design | A-63







