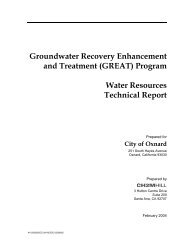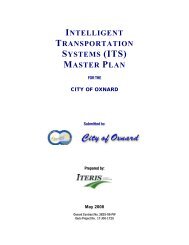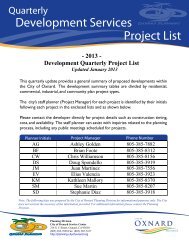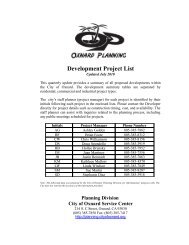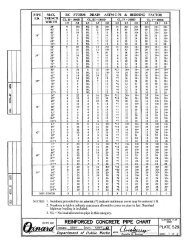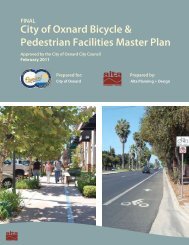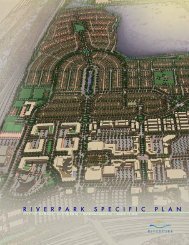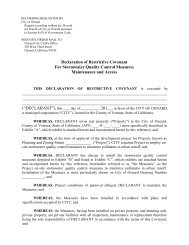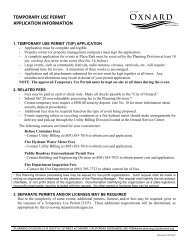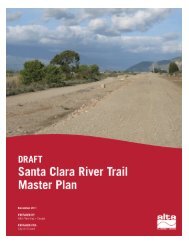City of Oxnard - Bicycle and Pedestrian Master Plan Appendices
City of Oxnard - Bicycle and Pedestrian Master Plan Appendices
City of Oxnard - Bicycle and Pedestrian Master Plan Appendices
You also want an ePaper? Increase the reach of your titles
YUMPU automatically turns print PDFs into web optimized ePapers that Google loves.
Appendix A | Design Guidelines<br />
A.8.4. Sidewalk Zones – Industrial Zones<br />
Design Summary<br />
Preferred Design<br />
The furnishings zone, in combination with the curb zone, should<br />
provide a minimum 5 foot buffer between the pedestrian<br />
through zone <strong>and</strong> heavy traffic on industrial or arterial roadways.<br />
5’ minimum & preferred sidewalk<br />
5’ minimum planter strip<br />
7 ½’ to 8’ preferred planter strip<br />
Discussion<br />
Sidewalks through industrial zones are essential components <strong>of</strong><br />
the pedestrian network. Industrial zones <strong>and</strong> arterial roadways<br />
<strong>of</strong>ten experience heavy truck traffic which is both unpleasant<br />
<strong>and</strong> dangerous for pedestrians. Providing a broad furnishings<br />
zone will help separate pedestrians from heavy vehicle traffic. A<br />
limited frontage zone is appropriate for industrial zones <strong>and</strong><br />
arterial roadways because there is a reduced need for seating or<br />
street-side vending in these locations.<br />
Guidance<br />
• Industrial areas or zones.<br />
• Along arterial roadways or other routes with heavy truck<br />
traffic.<br />
A-60 | Alta <strong>Plan</strong>ning + Design



