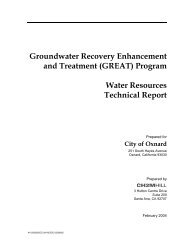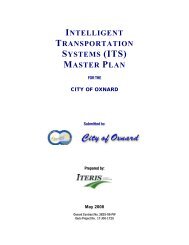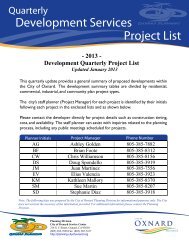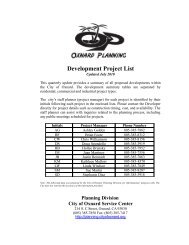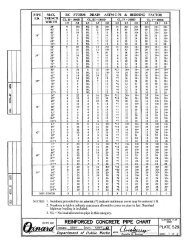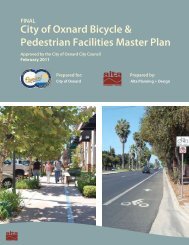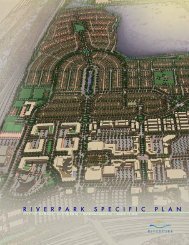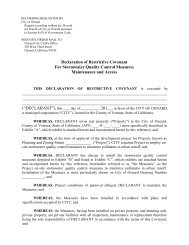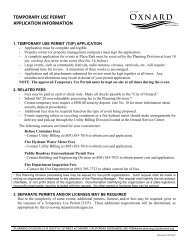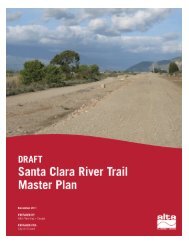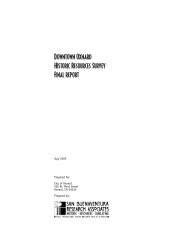City of Oxnard - Bicycle and Pedestrian Master Plan Appendices
City of Oxnard - Bicycle and Pedestrian Master Plan Appendices
City of Oxnard - Bicycle and Pedestrian Master Plan Appendices
Create successful ePaper yourself
Turn your PDF publications into a flip-book with our unique Google optimized e-Paper software.
<strong>City</strong> <strong>of</strong> <strong>Oxnard</strong> | <strong>Bicycle</strong> <strong>and</strong> <strong>Pedestrian</strong> <strong>Master</strong> <strong>Plan</strong><br />
A.8.3. Sidewalk Zones – High Density<br />
Design Summary<br />
Preferred Design<br />
Sidewalks in high density commercial zones shall provide a<br />
sidewalk width <strong>of</strong> approximately 15 feet<br />
The minimum "through passage zone" shall be a min. <strong>of</strong> 6’ to 10’<br />
depending on the pedestrian density expected.<br />
Discussion<br />
Medium to high-density pedestrian zones located in areas with<br />
commercial or retail activity provide excellent opportunities to<br />
develop an inviting pedestrian environment. The frontage zone<br />
in retail <strong>and</strong> commercial areas may feature seating for cafés <strong>and</strong><br />
restaurants, or extensions <strong>of</strong> other retail establishments, like<br />
florists’ shops. The furnishings zone may feature seating, as well<br />
as newspaper racks, water fountains, utility boxes, lampposts,<br />
street trees <strong>and</strong> other l<strong>and</strong>scaping. The medium to high-density<br />
pedestrian zone should provide an interesting <strong>and</strong> inviting<br />
environment for walking as well as window shopping.<br />
Alta <strong>Plan</strong>ning + Design | A-59



