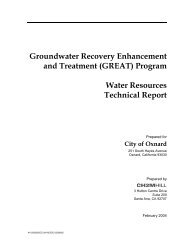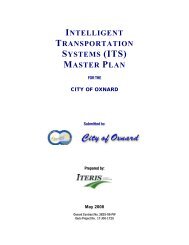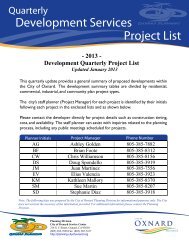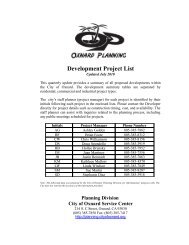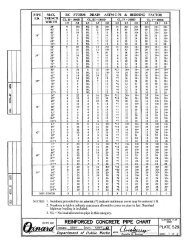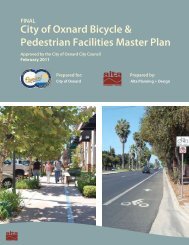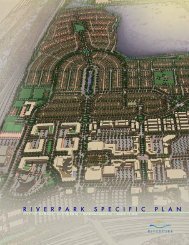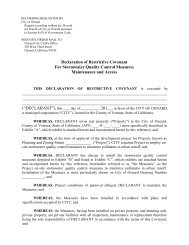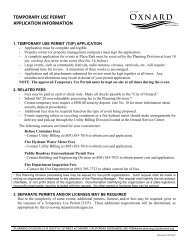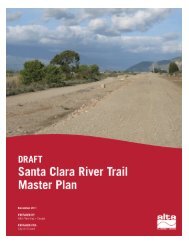City of Oxnard - Bicycle and Pedestrian Master Plan Appendices
City of Oxnard - Bicycle and Pedestrian Master Plan Appendices
City of Oxnard - Bicycle and Pedestrian Master Plan Appendices
Create successful ePaper yourself
Turn your PDF publications into a flip-book with our unique Google optimized e-Paper software.
<strong>City</strong> <strong>of</strong> <strong>Oxnard</strong> | <strong>Bicycle</strong> <strong>and</strong> <strong>Pedestrian</strong> <strong>Master</strong> <strong>Plan</strong><br />
Appendix A: Design Guidelines<br />
The design guidelines presented in this chapter are design solutions tailored to <strong>Oxnard</strong>’s bicycle <strong>and</strong><br />
pedestrian facility needs. To establish these st<strong>and</strong>ards <strong>Oxnard</strong> consulted the minimum st<strong>and</strong>ards outlined by<br />
the California Highway Design Manual’s Chapter 1000 (Chapter 1000) <strong>and</strong> California Manual on Uniform<br />
Traffic Control Devices (CAMUTCD), recommended st<strong>and</strong>ards prescribed by the American Association <strong>of</strong><br />
State Highway <strong>and</strong> Transportation Officials (AASHTO) Guide for the Development <strong>of</strong> <strong>Bicycle</strong> Facilities, the<br />
AASHTO Guide for the <strong>Plan</strong>ning, Design <strong>and</strong> Operation <strong>of</strong> <strong>Pedestrian</strong> Facilities, the national Manual on<br />
Uniform Traffic Control Devices (MUTCD), <strong>and</strong> the Institute <strong>of</strong> Transportation Engineers Manual <strong>of</strong> Traffic<br />
Signal Design. St<strong>and</strong>ards in this document are all intended to meet, if not exceed, st<strong>and</strong>ards in Chapter 1000,<br />
CAMUTCD, AASHTO guidelines, MUTCD, <strong>and</strong> Institute <strong>of</strong> Transportation <strong>and</strong> Engineering Manual <strong>of</strong><br />
Traffic Signal Design. If st<strong>and</strong>ards that are not covered in the <strong>Bicycle</strong> <strong>and</strong> <strong>Pedestrian</strong> Facilities <strong>Master</strong> <strong>Plan</strong> are<br />
covered by these other regulatory manuals, the <strong>City</strong> will at least meet the minimum st<strong>and</strong>ards <strong>of</strong> the<br />
regulatory manual.<br />
These st<strong>and</strong>ards <strong>and</strong> guidelines provide basic information about the design <strong>of</strong> network infrastructure, such as<br />
bicycle lane dimensions, striping requirements, sidewalk zones, curb ramps, <strong>and</strong> recommended signage <strong>and</strong><br />
pavement markings.<br />
Guidelines addressing more complicated bicycle <strong>and</strong> pedestrian facility design issues provide solutions for<br />
safely accommodating non-motorized transportation through major arterial intersections, freeway<br />
interchanges, at transit stops, <strong>and</strong> in other situations to provide the foundation for a safe, functional, <strong>and</strong><br />
inviting network.<br />
The design guidelines provided here are intended to assist in the development <strong>of</strong> an inviting, walkable, <strong>and</strong><br />
bike-able environment in the <strong>City</strong> <strong>of</strong> <strong>Oxnard</strong>, <strong>and</strong> to help to ensure compliance with the Americans with<br />
Disabilities Act. These are not engineering specifications <strong>and</strong> are not intended to replace existing applicable<br />
m<strong>and</strong>atory or advisory st<strong>and</strong>ards, nor the exercise <strong>of</strong> engineering judgment by licensed pr<strong>of</strong>essionals.<br />
A.1 Overview <strong>of</strong> Bikeway Facility Classifications<br />
According to Caltrans, the term “bikeway” encompasses all facilities provided primarily for bicycle travel.<br />
Caltrans has defined three types <strong>of</strong> bikeways in Chapter 1000 <strong>of</strong> the Highway Design Manual: Class I, Class II,<br />
<strong>and</strong> Class III. For each type <strong>of</strong> bikeway facility both “Design Requirements” <strong>and</strong> “Additional Design<br />
Recommendations” are provided. “Design Requirements” are minimum <strong>and</strong> preferred requirements.<br />
“Additional Design Recommendations” provide guidelines to assist with design <strong>and</strong> implementation <strong>of</strong><br />
facilities <strong>and</strong> include alternate treatments. Figure A-1 provides an illustration <strong>of</strong> these three types <strong>of</strong> bicycle<br />
facilities.<br />
Alta <strong>Plan</strong>ning + Design | A-3



