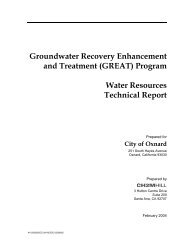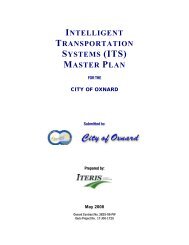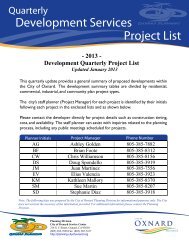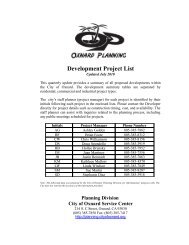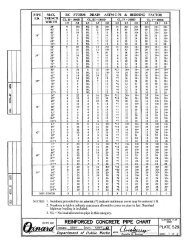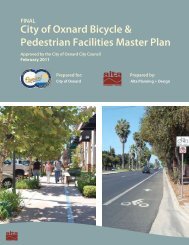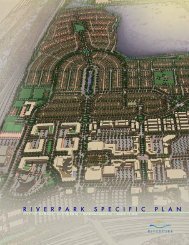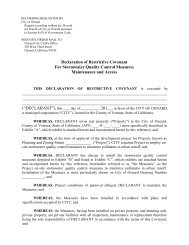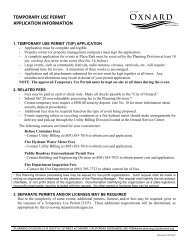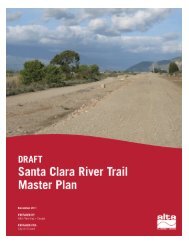City of Oxnard - Bicycle and Pedestrian Master Plan Appendices
City of Oxnard - Bicycle and Pedestrian Master Plan Appendices
City of Oxnard - Bicycle and Pedestrian Master Plan Appendices
You also want an ePaper? Increase the reach of your titles
YUMPU automatically turns print PDFs into web optimized ePapers that Google loves.
<strong>City</strong> <strong>of</strong> <strong>Oxnard</strong> | <strong>Bicycle</strong> <strong>and</strong> <strong>Pedestrian</strong> <strong>Master</strong> <strong>Plan</strong><br />
A.4.9. <strong>Bicycle</strong> Routes/<strong>Bicycle</strong> Boulevards at Local/Major Unsignalized Intersections<br />
– Crossing Isl<strong>and</strong>s<br />
Design Summary<br />
Design Example<br />
Crossing Isl<strong>and</strong> Width: 8’<br />
Striping <strong>and</strong> intersection treatments vary. See following<br />
page for additional discussion.<br />
Discussion<br />
<strong>Bicycle</strong> crossing isl<strong>and</strong>s enable crossing for bicyclists<br />
where traffic signals or other designs may not be<br />
feasible.<br />
Guidance<br />
• Caltrans Highway Design Manual (Chapter 1000)<br />
• California MUTCD<br />
• AASHTO Guide for the Development <strong>of</strong> <strong>Bicycle</strong><br />
Facilities<br />
Recommended Design (not to scale)<br />
Alta <strong>Plan</strong>ning + Design | A-35



