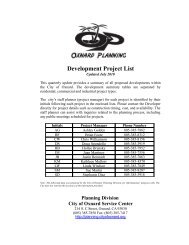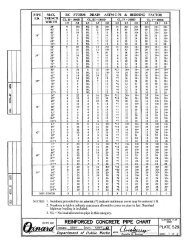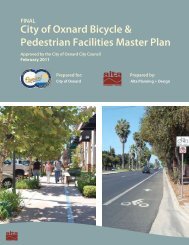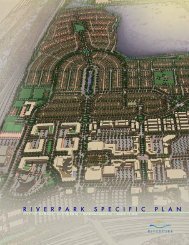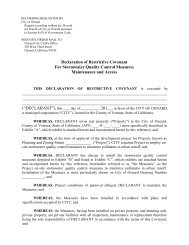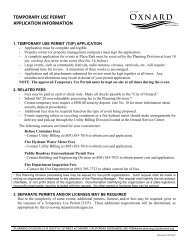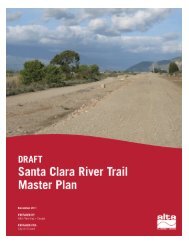City of Oxnard - Bicycle and Pedestrian Master Plan Appendices
City of Oxnard - Bicycle and Pedestrian Master Plan Appendices
City of Oxnard - Bicycle and Pedestrian Master Plan Appendices
You also want an ePaper? Increase the reach of your titles
YUMPU automatically turns print PDFs into web optimized ePapers that Google loves.
<strong>City</strong> <strong>of</strong> <strong>Oxnard</strong> | <strong>Bicycle</strong> <strong>and</strong> <strong>Pedestrian</strong> <strong>Master</strong> <strong>Plan</strong><br />
A.4.4.<br />
Shared Roadway <strong>Bicycle</strong> Markings (SRBM)<br />
Design Summary<br />
Door Zone Width:<br />
The width <strong>of</strong> the door zone is generally assumed to be 2.5 feet<br />
from the edge <strong>of</strong> the parking lane.<br />
Recommended SRBM placement:<br />
For 7’ parking lanes a minimum <strong>of</strong> 11’ from edge <strong>of</strong> curb where<br />
on-street parking is present but may be placed more than 11 feet<br />
as conditions support. Shared lane markings adjacent to an 8’<br />
parking stall may be installed at a minimum <strong>of</strong> 12’ from centerline<br />
to curb.<br />
Minimum Design<br />
Discussion<br />
Shared Roadway <strong>Bicycle</strong> Marking stencils (also called “Sharrows”)<br />
have been introduced for use in California as an additional<br />
treatment for Class III facilities <strong>and</strong> are only currently allowed in<br />
conjunction with on-street parking.<br />
The stencil can serve a number <strong>of</strong> purposes, such as reminding<br />
bicyclists to ride further from parked cars to prevent “dooring”<br />
collisions, making motorists aware <strong>of</strong> bicycles potentially in their<br />
lane, <strong>and</strong> showing bicyclists the correct direction <strong>of</strong> travel.<br />
Placing the SRBM between vehicle tire tracks may also be<br />
considered as it will increase the life <strong>of</strong> the markings <strong>and</strong> reduce<br />
the long-term cost <strong>of</strong> maintenance to the treatment.<br />
Design Example<br />
Guidance<br />
• California MUTCD<br />
Alta <strong>Plan</strong>ning + Design | A-29







