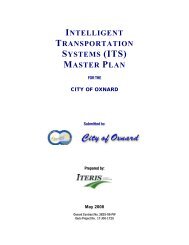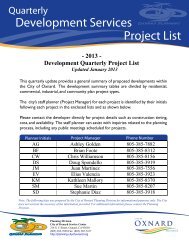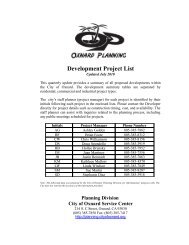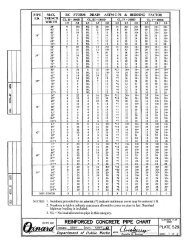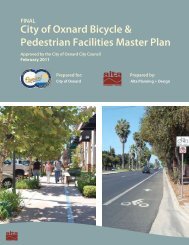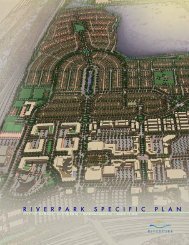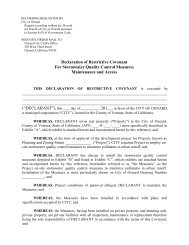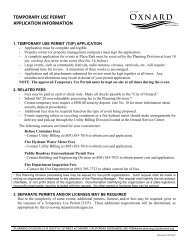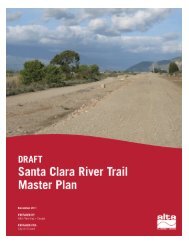City of Oxnard - Bicycle and Pedestrian Master Plan Appendices
City of Oxnard - Bicycle and Pedestrian Master Plan Appendices
City of Oxnard - Bicycle and Pedestrian Master Plan Appendices
Create successful ePaper yourself
Turn your PDF publications into a flip-book with our unique Google optimized e-Paper software.
Appendix A | Design Guidelines<br />
Table <strong>of</strong> Contents<br />
Appendix A: Design Guidelines .............................................................................................................. A-1<br />
A.1 Overview <strong>of</strong> Bikeway Facility Classifications ..................................................................................................... A-3<br />
A.2 Design <strong>of</strong> Multi-Use Paths (Class I) ...................................................................................................................... A-5<br />
A.3 Design <strong>of</strong> <strong>Bicycle</strong> Lanes (Class II) ......................................................................................................................... A-21<br />
A.4 Design <strong>of</strong> <strong>Bicycle</strong> Routes (Class III) ...................................................................................................................... A-26<br />
A.5 Signalization ............................................................................................................................................................... A-37<br />
A.6 <strong>Bicycle</strong> Parking ........................................................................................................................................................... A-37<br />
A.7 Non-St<strong>and</strong>ard Treatments ..................................................................................................................................... A-47<br />
A.8 <strong>Pedestrian</strong> Guidelines ............................................................................................................................................. A-57<br />
A.9 Signage ......................................................................................................................................................................... A-73<br />
A-2 | Alta <strong>Plan</strong>ning + Design




