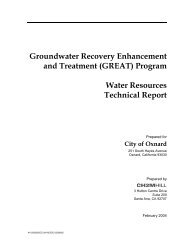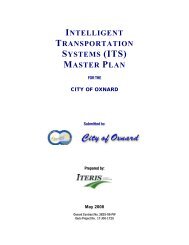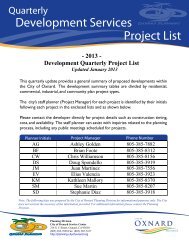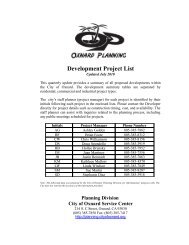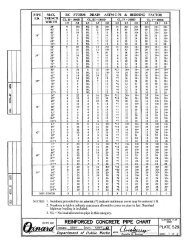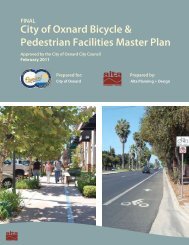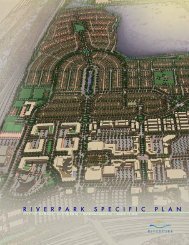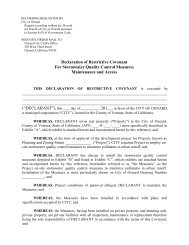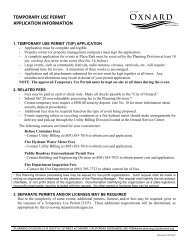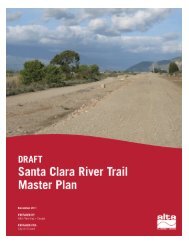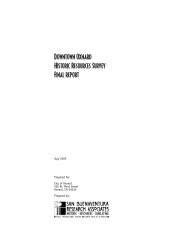City of Oxnard - Bicycle and Pedestrian Master Plan Appendices
City of Oxnard - Bicycle and Pedestrian Master Plan Appendices
City of Oxnard - Bicycle and Pedestrian Master Plan Appendices
Create successful ePaper yourself
Turn your PDF publications into a flip-book with our unique Google optimized e-Paper software.
<strong>City</strong> <strong>of</strong> <strong>Oxnard</strong> | <strong>Bicycle</strong> <strong>and</strong> <strong>Pedestrian</strong> <strong>Master</strong> <strong>Plan</strong><br />
A.3.2.<br />
<strong>Bicycle</strong> Lanes Next to On-Street Parallel Parking<br />
Design Summary<br />
Preferred Design (if space is available)<br />
Preferred for New Development: 7’ bicycle lane width<br />
Minimum Design St<strong>and</strong>ard: 5’ if parking stalls are marked. 12’<br />
minimum (15’ preferred) for a shared bicycle/parking lane<br />
adjacent to a curb face, or 11’ minimum where parking is<br />
permitted but not marked on streets without curbs.<br />
Striping: 6’’ outside stripe, 4’’ inside stripe, ‘’T’’ markings<br />
Discussion<br />
<strong>Bicycle</strong> lanes adjacent to on-street parallel parking are<br />
common in the United States. Crashes caused by a suddenly<br />
opened vehicle door are a hazard for bicyclists using this type<br />
<strong>of</strong> facility. Providing wider bicycle lanes is one way to mitigate<br />
potential bicyclist collisions with car doors. However, if the<br />
outer edge <strong>of</strong> the bicycle lane abuts the parking stall,<br />
bicyclists may still ride too close to parked cars. <strong>Bicycle</strong> lanes<br />
that are too wide may also encourage vehicles to use the<br />
bicycle lane as a loading zone in busy areas where on-street<br />
parking is typically full or motorists may try to drive in them.<br />
Encouraging bicyclists to ride farther away from parked<br />
vehicles will increase the safety <strong>of</strong> the facility.<br />
If sufficient space is available, the preferred design (upper<br />
right) provides a buffer zone between parked cars <strong>and</strong> the<br />
bicycle lane. This could be accomplished by using parking<br />
“T’s” to increase separation. If parking volume is substantial or<br />
turnover is high, the preferred design is advised. <strong>Bicycle</strong> lanes<br />
shall not be placed between the parking area <strong>and</strong> the curb.<br />
Minimum Design<br />
Design Example<br />
Guidance (see following page)<br />
• California MUTCD<br />
• Caltrans Highway Design Manual (Chapter 1000)<br />
• AASHTO Guide for the Development <strong>of</strong> <strong>Bicycle</strong> Facilities<br />
Alta <strong>Plan</strong>ning + Design | A-23



