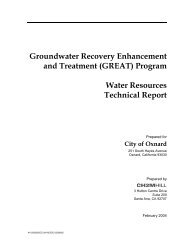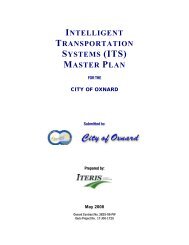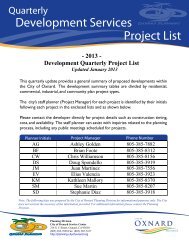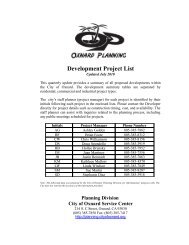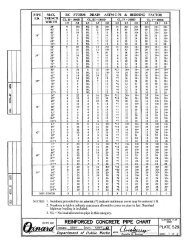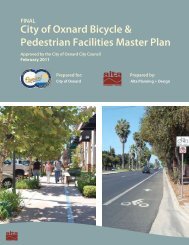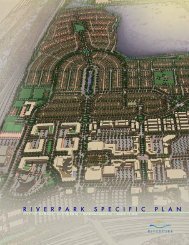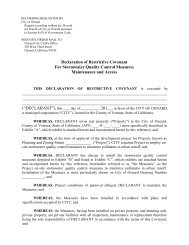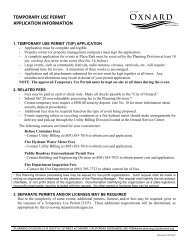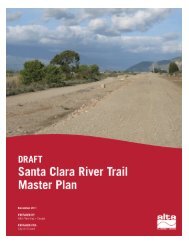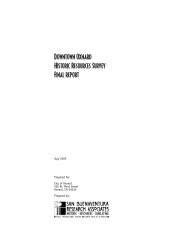City of Oxnard - Bicycle and Pedestrian Master Plan Appendices
City of Oxnard - Bicycle and Pedestrian Master Plan Appendices
City of Oxnard - Bicycle and Pedestrian Master Plan Appendices
You also want an ePaper? Increase the reach of your titles
YUMPU automatically turns print PDFs into web optimized ePapers that Google loves.
<strong>City</strong> <strong>of</strong> <strong>Oxnard</strong> | <strong>Bicycle</strong> <strong>and</strong> <strong>Pedestrian</strong> <strong>Master</strong> <strong>Plan</strong><br />
A.3 Design <strong>of</strong> <strong>Bicycle</strong> Lanes (Class II)<br />
<strong>Bicycle</strong> lanes or Class II bicycle facilities (Caltrans designation) are defined as a portion <strong>of</strong> the roadway that<br />
has been designated by striping, signage, <strong>and</strong> pavement markings for the preferential or exclusive use <strong>of</strong><br />
bicyclists. <strong>Bicycle</strong> lanes are generally found on major arterial <strong>and</strong> collector roadways in <strong>Oxnard</strong> <strong>and</strong> are 5 to 8<br />
feet wide. <strong>Bicycle</strong> lanes can be found in a large variety <strong>of</strong> configurations.<br />
<strong>Bicycle</strong> lanes provide bicyclists with their own space on the roadway <strong>and</strong> enable them to ride at their<br />
preferred speed without interference from prevailing traffic conditions. <strong>Bicycle</strong> lanes facilitate predictable<br />
behavior <strong>and</strong> movements between bicyclists <strong>and</strong> motorists. Bicyclists may leave the bicycle lane to pass other<br />
bicyclists, make left turns, avoid obstacles or debris, merge with traffic at intersections, <strong>and</strong> to avoid conflicts<br />
with other roadway users.<br />
New Construction shall meet the preferred design guidelines, unless otherwise recommended by the <strong>City</strong><br />
Traffic Engineer. In no case shall the recommended design be less than the <strong>City</strong>’s minimum st<strong>and</strong>ard or an<br />
adopted Federal or State st<strong>and</strong>ard.<br />
A.3.1. Required Design Guidelines<br />
A.3.1.1. Width<br />
Varies depending on roadway configuration; the following pages contain specific design examples. The<br />
following is a quick summary:<br />
• 3.3.1 <strong>Bicycle</strong> Lanes Next to On-Street Parallel Parking: 5' Min; 7' Preferred<br />
• 3.3.2 <strong>Bicycle</strong> Lanes with No On-Street Parking: 5' Min; 8' Preferred<br />
• 3.3.3 <strong>Bicycle</strong> Lanes at Channelized Intersection with Right Turn pocket: 4' Min, 5’ Preferred<br />
A.3.1.2. Striping<br />
Line separating vehicle lane from bicycle lane: 6 inches solid white<br />
Line separating bicycle lane from parking lane: 4 inches solid white<br />
Dashed white stripe when:<br />
• Vehicle merging area approximately 50 feet to 200 feet. Solid 6” line may be considered at the<br />
discretion <strong>of</strong> the <strong>City</strong> Traffic Engineer.<br />
• Delineating a conflict area within the intersection <strong>and</strong> only to the extent <strong>of</strong> the conflict area, unless<br />
otherwise directed by the <strong>City</strong> Traffic Engineer.<br />
Alta <strong>Plan</strong>ning + Design | A-21



