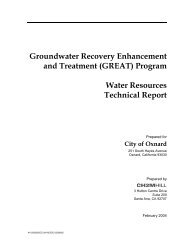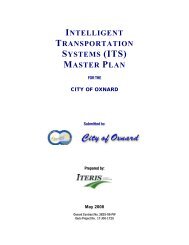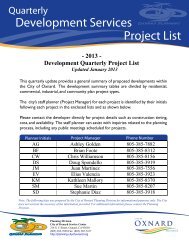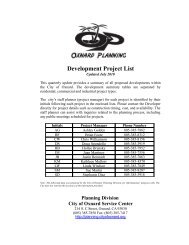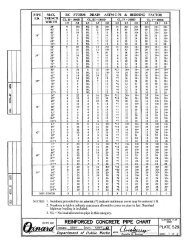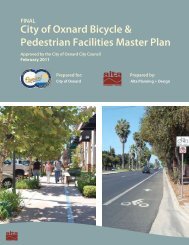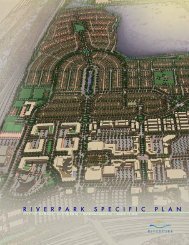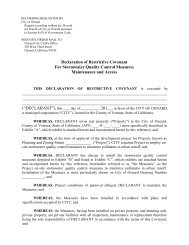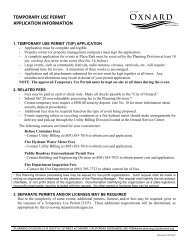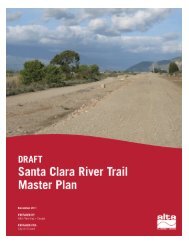City of Oxnard - Bicycle and Pedestrian Master Plan Appendices
City of Oxnard - Bicycle and Pedestrian Master Plan Appendices
City of Oxnard - Bicycle and Pedestrian Master Plan Appendices
Create successful ePaper yourself
Turn your PDF publications into a flip-book with our unique Google optimized e-Paper software.
Appendix A | Design Guidelines<br />
A.2.4. Multi-use Paths in Existing Active Rail Corridors<br />
Design Summary<br />
Preferred Width:<br />
17’ (12’ paved area + 2’ shoulders on each side + 1’ clearance for<br />
signage), 5’ for parallel pedestrian path<br />
Preferred separation <strong>of</strong> 30’ from centerline <strong>of</strong> rail tracks.<br />
Striping<br />
Dashed centerline <strong>and</strong> shoulder striping should be used.<br />
Fencing<br />
4’ to 5’ near at-grade crossings, 6’ in other areas<br />
Design Example<br />
Carlsbad, CA Rail-with-Trail<br />
Discussion<br />
Rails-with-Trails projects typically consist <strong>of</strong> paths adjacent to<br />
active railroads. Offering the same benefits as rail-to-trail<br />
projects, <strong>Oxnard</strong> features a prominent example <strong>of</strong> this type <strong>of</strong><br />
project along <strong>Oxnard</strong> Boulevard. It should be noted that some<br />
constraints could impact the feasibility <strong>of</strong> rail-with-trail projects.<br />
In some cases, space may need to be preserved for future<br />
planned freight, transit or commuter rail service. In other cases,<br />
limited right-<strong>of</strong>-way width, inadequate setbacks, concerns about<br />
safety/trespassing, <strong>and</strong> numerous mid-block crossings may affect<br />
a project’s feasibility.<br />
See following page for additional discussion:<br />
Guidance<br />
• Caltrans Highway Design Manual;<br />
• California MUTCD<br />
• AASHTO<br />
• “Rails-with-Trails”: Lessons Learned, FHWA, 2002<br />
• SCRRA Rail-With-Trail Design Guidelines<br />
Preferred Design<br />
A-12 | Alta <strong>Plan</strong>ning + Design



