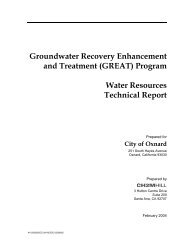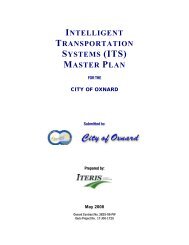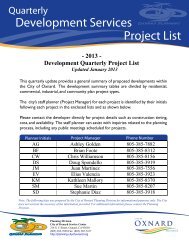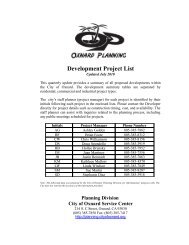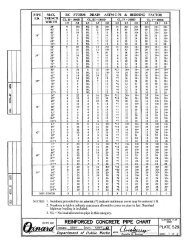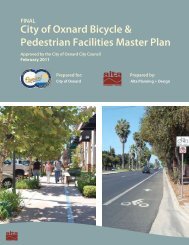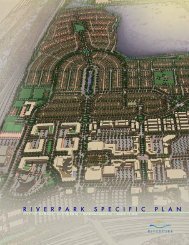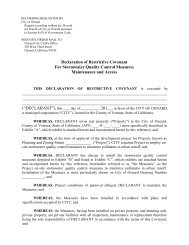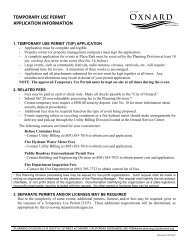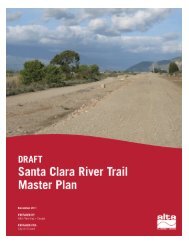City of Oxnard - Bicycle and Pedestrian Master Plan Appendices
City of Oxnard - Bicycle and Pedestrian Master Plan Appendices
City of Oxnard - Bicycle and Pedestrian Master Plan Appendices
Create successful ePaper yourself
Turn your PDF publications into a flip-book with our unique Google optimized e-Paper software.
Appendix A | Design Guidelines<br />
A.2.3. Multi-use Paths in River & Utility Corridors<br />
Design Summary<br />
Preferred Design<br />
Preferred Width:<br />
17’ (12’ paved area + 2’ shoulders on each side + 1’ clearance for<br />
signage), with 5’ for pedestrian path<br />
Minimum Design St<strong>and</strong>ard: 13’ minimum (8’ paved area + 2’<br />
shoulders on each side + 1’ clearance for signage)<br />
Height: 8’ min vertical clearance. If additional width allows, wider<br />
paths <strong>and</strong> bicycle path friendly l<strong>and</strong>scaping are desirable.<br />
Discussion<br />
Several utility <strong>and</strong> waterway corridors in <strong>Oxnard</strong> <strong>of</strong>fer potential<br />
path development opportunities. These corridors <strong>of</strong>fer excellent<br />
transportation <strong>and</strong> recreation opportunities for bicyclists <strong>of</strong> all<br />
ages <strong>and</strong> skills.<br />
See following page for additional discussion.<br />
Guidance<br />
Flood control channels are not discussed specifically, but general<br />
multi-use path guidance is available in the following documents:<br />
• California MUTCD<br />
• Caltrans Highway Design Manual (Chapter 1000)<br />
• AASHTO Guide for the Development <strong>of</strong> <strong>Bicycle</strong> Facilities<br />
Design Example<br />
A-10 | Alta <strong>Plan</strong>ning + Design



