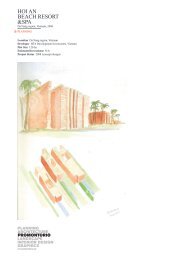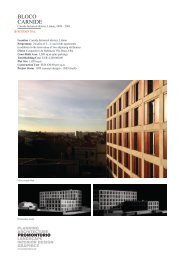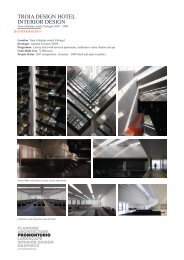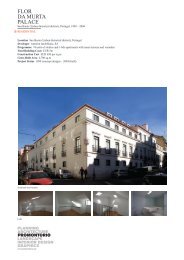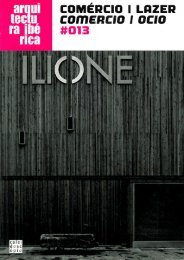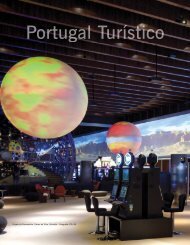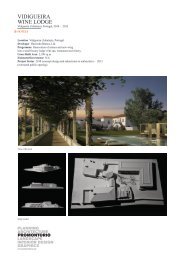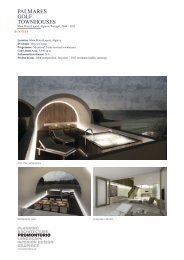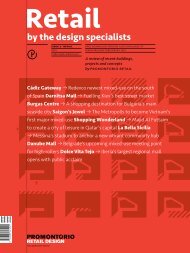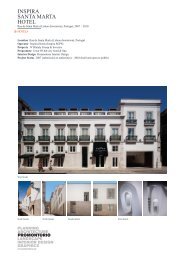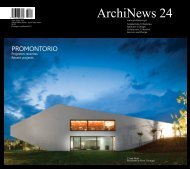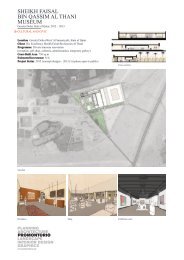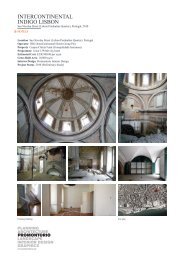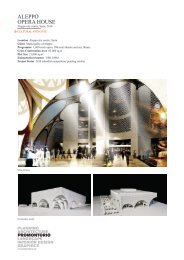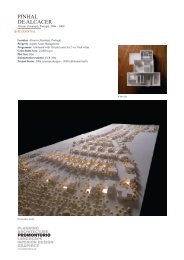COMPORTA TERRACES - Promontorio
COMPORTA TERRACES - Promontorio
COMPORTA TERRACES - Promontorio
Create successful ePaper yourself
Turn your PDF publications into a flip-book with our unique Google optimized e-Paper software.
<strong>COMPORTA</strong><br />
<strong>TERRACES</strong><br />
Comporta (Alentejo Atlantic coast), Portugal, 2010 – 2013<br />
RESIDENTIAL<br />
Location Comporta (Alentejo Atlantic coast), Portugal<br />
Developer Herdade da Comporta, SA<br />
Property Herdade da Comporta, Actividades Agro Silvicolas e Turisticas, SA<br />
Programme 71 units of 2- and 3-bdr terraced apartments and of 4 Villas type of 3-bdr<br />
Gross Built Area 8,280 sq.m<br />
Estimated Cost EUR 775.00 per sq.m (VAT included)<br />
Project Status 2010 (competition, 1st-prize) – 2013 (due for completion)<br />
Site plan<br />
House 1 / Study model<br />
House 1 / Facades<br />
House 1 / Plan<br />
www.promontorio.net
<strong>COMPORTA</strong> <strong>TERRACES</strong><br />
Comporta (Alentejo Atlantic coast), Portugal, 2010 – 2013<br />
House 2 / Study model<br />
House 2 / Facades<br />
House 3 / Study model<br />
House 3 / Facades<br />
www.promontorio.net
<strong>COMPORTA</strong> <strong>TERRACES</strong><br />
Comporta (Alentejo Atlantic coast), Portugal, 2010 – 2013<br />
House 4 / Study model<br />
House 4 / Facades<br />
House 5 / Study model<br />
House 5 / Facades<br />
www.promontorio.net
<strong>COMPORTA</strong> <strong>TERRACES</strong><br />
Comporta (Alentejo Atlantic coast), Portugal, 2010 – 2013<br />
House 6 / Study model<br />
House 6 / Facades<br />
Townhouses / Study model<br />
Townhouses / Facades<br />
www.promontorio.net
<strong>COMPORTA</strong> <strong>TERRACES</strong><br />
Comporta (Alentejo Atlantic coast), Portugal, 2010 – 2013<br />
Boasting an area of 12,500 hectares and<br />
a coastline of 12 Km of white sandy<br />
beach, Herdade da Comporta is the largest<br />
agricultural estate in the Atlantic coast of<br />
Alentejo. A former bidder for the 2018<br />
Ryder Cup tournament, it is also one of the<br />
most fascinating tourism developments in<br />
Portugal. The amenities of this vast longterm<br />
project are primarily based within<br />
two golf resorts, –Comporta Dunes and<br />
Comporta Links–, located in the Grandola<br />
and Alcacer municipalities respectively.<br />
Both are characterized by low-density<br />
hotels, villas and townhouses, with an<br />
emphasis on sports, health and wellbeing.<br />
These amenities are complemented by the<br />
existence of seven villages in the vicinity,<br />
as well as a series of projects to regenerate<br />
the coastal area and beaches, promote ecotourism<br />
and develop cultural initiatives,<br />
notably Anselm Kiefer’s “Cultural<br />
Forest”, by which the leading German<br />
artist aims to create a sculpture park.<br />
Located next to Carvalhal, one of the<br />
villages in the vicinity of the Grandola’s<br />
upcoming Comporta Dunes, Casas do<br />
Vale (Comporta Terraces) is a midmarket<br />
project targeted to both Lisbon<br />
weekenders and future local residents<br />
or professionals from the multitude of<br />
jobs and businesses generated by the<br />
resorts at a regional scale. Thus, rather<br />
than positioning it as an up-market<br />
property on the level of the surrounding<br />
resorts, Herdade da Comporta wants to<br />
market these townhouses and villas at a<br />
convenient entry level. While keeping<br />
the quality and standards of Herdade<br />
da Comporta, the project required a<br />
particularly careful allocation of resources<br />
in order to keep construction costs<br />
down. The plot is an elongated rectangle<br />
positioned in a valley of dunes and pine<br />
forest, and master plan comprises 71 units<br />
apartments spread broken down in eight<br />
blocks, and 39 plots for individual villas.<br />
The overall concept is suggested as a<br />
small village emphasizing the outdoor/<br />
indoor experience, with car access<br />
confined to parking clusters.<br />
The apartments are 2- and 3-bdr units<br />
with highly optimized areas and full<br />
interaction between the common areas<br />
of cooking, dining and living, wherein<br />
the kitchen can be optionally separated.<br />
The balconies, patios and porches serve<br />
as extensions of the apartments for<br />
shadowing, cooling and ventilation,<br />
generating sitting and dining areas by<br />
themselves. The mass of the blocks is<br />
broken down both by the advances and<br />
recesses of the balconies and the as well<br />
as by the corresponding cut-offs on the<br />
pitched roof. This terracotta roof as its<br />
edge recessed in such as way as to conceal<br />
the eaves and drainage, thereby rendering<br />
a contemporary feel to the design.<br />
The villas are designed in 1- and 2-storey<br />
in four different types, one of which is<br />
a triple split-level floor, adjusting to the<br />
undulating topography. The configuration<br />
of the houses seeks to respond to an image<br />
common to four different morphological<br />
situations, ¬namely, in terms of gradient<br />
and sunlight. In all cases, the geometry<br />
of their roofs seeks a contemporary<br />
perspective on readdressing the vernacular<br />
houses of the region in proportion and<br />
physical presence, –a reflection on<br />
traditional architecture and its enduring<br />
values.<br />
Club house / Ground floor plan<br />
www.promontorio.net



