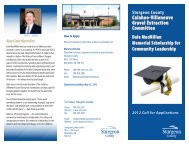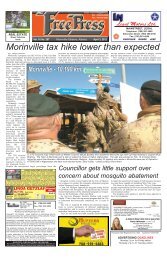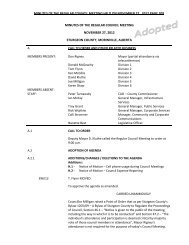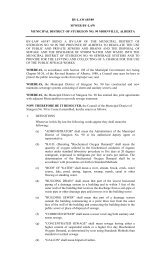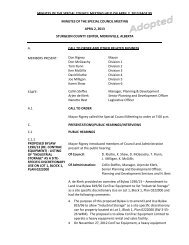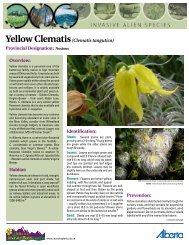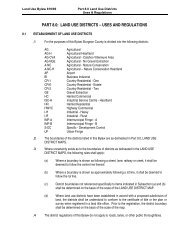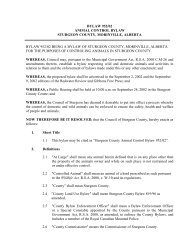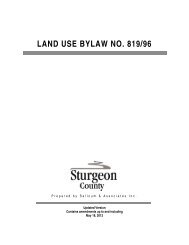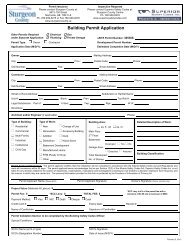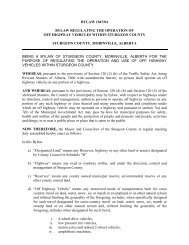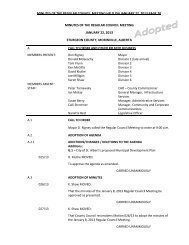Executive Summary - Sturgeon County
Executive Summary - Sturgeon County
Executive Summary - Sturgeon County
Create successful ePaper yourself
Turn your PDF publications into a flip-book with our unique Google optimized e-Paper software.
<strong>Sturgeon</strong> Valley Fire Protection Study - Draft Report<br />
STURGEON COUNTY<br />
<strong>Executive</strong> <strong>Summary</strong><br />
In February 2009, <strong>Sturgeon</strong> <strong>County</strong> retained Sameng Inc. to perform a study on the level of fire<br />
protection currently provided to the <strong>Sturgeon</strong> Valley area, and to make recommendations to provide<br />
protection similar to that provided in urban municipalities. This study is a component of a larger<br />
initiative that includes utility servicing updates, land use planning and transportation. The purpose of<br />
this study is to provide the basis for upgrading the municipal water supply system such that the area is<br />
adequately protected from fires. The overall scope of this study is to:<br />
1. Determine the required protection of the area based on current standards and the types of<br />
existing development within the Valley.<br />
2. Determine the adequacy of the existing potable water distribution system for providing that<br />
protection.<br />
3. Determine required improvements in the system and develop implementation sequencing and<br />
cost estimates.<br />
This document outlines the results of these tasks.<br />
Fire Protection Standards<br />
Local and international fire protection standards were researched to determine the appropriate<br />
requirements for fire protection in the Valley. Based on current land use it is recommended that<br />
the county adopt the following standards for <strong>Sturgeon</strong> Valley:<br />
• A minimum of 100 L/s of fire flow should be provided to all residential development areas.<br />
• Fire hydrants should be spaced no greater than 150 m apart from each other in residential<br />
areas.<br />
• The network should be designed such that a residual pressure of 150 kPa (22 psi) is<br />
maintained throughout the network during fire flows.<br />
• 720 m³ of storage in the reservoirs should be maintained at all times for fire flows. As the<br />
valley develops, this storage space should be increased to 2,000 m³ as commercial or<br />
multi-family development occurs, and 8,600 m³ if industrial development is added<br />
• When commercial or industrial development occurs, fire flows of at least 225 L/s should<br />
be provided to those areas.<br />
Water Distribution System Improvements<br />
The existing water distribution network does not adequately provide fire protection. Specific<br />
limitations are as follows:<br />
• The pipe network is undersized to provide flows required for adequate fire protection. In<br />
Sameng Inc.<br />
i
<strong>Sturgeon</strong> Valley Fire Protection Study - Draft Report<br />
STURGEON COUNTY<br />
addition, the network lacks the necessary looping to provide reliability.<br />
• There is no backup power supply within the two pump stations that service the Valley.<br />
• There are not enough fire hydrants installed, leaving many areas unprotected. The fire<br />
department relies on water tankers to supply water.<br />
These limitations can be eliminated by the following methods:<br />
• Strategic pipe additions will improve the network such that fire flows can be provided<br />
throughout the Valley.<br />
• The pump stations should be upgraded with generator sets to provide backup power, and<br />
the pumps upgraded to improve output capacity to meet fire protection requirements.<br />
• The reservoir at Allin Ridge may be expanded to provide an additional 5,000 m³ of<br />
storage. This will ensure that there is sufficient water to provide for future development<br />
and meet fire protection requirements.<br />
• Approximately 124 hydrants should be installed so that they are spaced no more than 150<br />
meters apart.<br />
The total cost of these improvements is estimated to be $11.9 million.<br />
The majority of these improvements can be implemented over a single year. Reservoir storage<br />
expansion could be implemented to coincide with future development needs.<br />
Sameng Inc.<br />
ii
<strong>Sturgeon</strong> Valley Fire Protection Study - Draft Report<br />
STURGEON COUNTY<br />
Table of Contents<br />
<strong>Executive</strong> <strong>Summary</strong><br />
Letter of Transmittal<br />
Table of Contents<br />
List of Tables<br />
Acknowledgments<br />
Corporate Authorization<br />
1.0 Introduction ......................................................................................................................1.1<br />
1.1 Project Background............................................................................................................1.1<br />
1.2 Project Scope.....................................................................................................................1.1<br />
1.3 Study Area Description ......................................................................................................1.2<br />
2.0 Fire Protection Standards ...............................................................................................2.3<br />
2.1 Fire Flows ..........................................................................................................................2.3<br />
2.2 Fire Hydrant Spacing .........................................................................................................2.4<br />
2.3 Residual Pressure..............................................................................................................2.5<br />
2.4 Fire Flow Storage...............................................................................................................2.5<br />
2.5 Additional Fire Protection Measures ..................................................................................2.6<br />
2.6 <strong>Summary</strong> of Recommended Fire Protection Standards.....................................................2.7<br />
3.0 Water Distribution System Analysis...............................................................................3.1<br />
3.1 Analysis Criteria and Methodology.....................................................................................3.1<br />
3.1.1 Design Criteria.....................................................................................................3.1<br />
3.2 Existing System Analysis ...................................................................................................3.3<br />
3.2.1 Existing Network..................................................................................................3.3<br />
3.2.2 Performance Assessment ...................................................................................3.5<br />
3.3 Proposed System Analysis ................................................................................................3.7<br />
3.3.1 Proposed Improvements to Distribution System..................................................3.7<br />
3.3.2 Proposed Improvements to Pump Stations & Reservoirs....................................3.9<br />
3.3.3 Recommended Implementation Plan ................................................................3.11<br />
4.0 <strong>Summary</strong> of Recommended Improvements ..................................................................4.1<br />
5.0 References........................................................................................................................5.1<br />
Drawings<br />
Appendix A: Conceptual Cost Estimates<br />
Appendix B: Modeling Results (CD)<br />
Appendix C: Meeting Minutes<br />
Appendix D: IFC and FUS Fire Protection Guidelines<br />
Sameng Inc.<br />
iii
<strong>Sturgeon</strong> Valley Fire Protection Study - Draft Report<br />
STURGEON COUNTY<br />
List of Tables<br />
Table 2.1: <strong>Summary</strong> of Fire Flow Standards.................................................................................2.3<br />
Table 2.2: <strong>Summary</strong> of Fire Hydrant Spacing Standards ..............................................................2.5<br />
Table 2.3 <strong>Summary</strong> of Required Storage for Fire Flows ...............................................................2.6<br />
Table 3.1: <strong>Summary</strong> of Reservoirs and Pump Stations.................................................................3.4<br />
Table 3.2: Current Status of Existing Pressure Reducing Valves .................................................3.4<br />
Table 3.3: Pipeline Network <strong>Summary</strong>..........................................................................................3.4<br />
Table 3.4: <strong>Summary</strong> of Available Storage and Requirements for the Existing Population. ...........3.7<br />
Table 3.5: <strong>Summary</strong> of reservoir usage after expansion of the Allin Ridge facility......................3.11<br />
Table 4.1 <strong>Summary</strong> of Recommended Improvements..................................................................4.1<br />
Sameng Inc.<br />
iv
<strong>Sturgeon</strong> Valley Fire Protection Study - Draft Report<br />
STURGEON COUNTY<br />
Acknowledgments<br />
We wish to thank those who contributed time and knowledge to the development of this Fire<br />
Protection Study.<br />
<strong>Sturgeon</strong> <strong>County</strong><br />
Chris Micek<br />
Wayne Bullock<br />
Bart Clark<br />
Roy Lidgren<br />
Bill Minnes<br />
Ian McKay<br />
Trevor Mistal<br />
Luis Esteves<br />
Tammy Lockhart<br />
Sameng Inc. Project Team<br />
David Yue<br />
Nathan Forsyth<br />
Nicolas Abarca<br />
Matt McCrank<br />
Sameng Inc.<br />
v
<strong>Sturgeon</strong> Valley Fire Protection Study - Draft Report<br />
STURGEON COUNTY<br />
1.0 Introduction<br />
1.1 Project Background<br />
In 2008, <strong>Sturgeon</strong> <strong>County</strong> received inquiries from residents of the <strong>Sturgeon</strong> Valley area to<br />
examine the feasibility of upgrading this area’s potable water supply system to provide fire<br />
protection. At the time, there were also numerous development proposals that required a<br />
comprehensive review of the existing system’s capability to allow growth in the valley area.<br />
<strong>Sturgeon</strong> <strong>County</strong> had thus initiated an engineering study to begin the detailed review and growth<br />
planning for the water and wastewater utilities of the <strong>Sturgeon</strong> Valley area. This study completed<br />
its initial work on September 2008 and a draft report for the <strong>Sturgeon</strong> Valley Utility Servicing<br />
Update was produced by Sameng Inc. for review by the <strong>County</strong> and other stakeholders.<br />
The <strong>Sturgeon</strong> Valley Utility Servicing Update inventoried the existing potable water supply system<br />
of the valley area and constructed a water distribution model for the engineering analysis. This<br />
computer model and the analysis work served as the basis for the current fire protection study.<br />
It should be noted that other engineering and planning activities are also underway for the<br />
<strong>Sturgeon</strong> Valley area. The fire protection study took into consideration the relevant conclusions<br />
from these initiatives while at the same time providing useful input. Some of these planning<br />
activities include.<br />
• Area Structure Plan for the <strong>Sturgeon</strong> Valley area<br />
• Transportation Master Plan<br />
• Parks and Trails Plan<br />
• Emergency and Protective Services Plan<br />
• Update to Water and Wastewater Utility Plan<br />
• Stormwater Master Plan<br />
The fire protection concept(s) must be compatible with all major planning activities.<br />
1.2 Project Scope<br />
This fire protection study includes analyzing the level of service currently provided to the <strong>Sturgeon</strong><br />
Valley Area. The overall scope of this study includes the following tasks:<br />
1. Determine the required fire protection of the area based on current standards.<br />
2. Determine the adequacy of the existing potable water distribution system in providing that<br />
Sameng Inc. 1.1
<strong>Sturgeon</strong> Valley Fire Protection Study - Draft Report<br />
STURGEON COUNTY<br />
protection.<br />
3. Determine required improvements in the system and develop implementation sequences<br />
and cost estimates.<br />
This document outlines the work done on these tasks.<br />
1.3 Study Area Description<br />
The study area is located on the south-central edge of <strong>Sturgeon</strong> <strong>County</strong> on the border of the City<br />
of Edmonton to the south and the City of St. Albert to the southwest. Drawing 1 outlines the Study<br />
Area Location. The study area is bounded by Highway 37 to the north, Highway 28 to the east, the<br />
City of Edmonton corporate boundary to the south, and St. Albert city limits and Range Road 253<br />
to the west. The <strong>Sturgeon</strong> River bisects the study area as it flows from south to north. The study<br />
area is made up of 5250 ha with approximately 2900 ha of developable land. Lands assumed to<br />
be not developable in this study are road and railway right-of-ways, the river and its 1:100 year<br />
floodplain, and environmental reserves.<br />
Land-Use<br />
<strong>Sturgeon</strong> Valley is currently made up of a mix of country residential and agricultural zoning. There<br />
are currently 28 neighbourhoods in The Valley. Most of the neighbourhoods are situated in areas<br />
adjacent to the <strong>Sturgeon</strong> River and they have an average lot density of approximately six people<br />
per hectare. The more recently constructed sub-divisions such as Greystone Manor and Upper<br />
Manor Pointe have slightly more dense land-use at approximately 10 people per hectare. Drawing<br />
2 summarizes neighbourhood information based on lot plans and cadastral information.<br />
Sameng Inc. 1.2
<strong>Sturgeon</strong> Valley Fire Protection Study - Draft Report<br />
STURGEON COUNTY<br />
2.0 Fire Protection Standards<br />
A number of fire protection standards are in use today, and the selection of which standards are<br />
used in each jurisdiction is decided by local governments, in cooperation with local fire<br />
departments and insurance agencies. These protection standards relate to required fire flows,<br />
storage capacity, and spacing of fire hydrants.<br />
2.1 Fire Flows<br />
Fire flows are amounts of water necessary to control fires. <strong>Sturgeon</strong> <strong>County</strong> does not currently<br />
have a policy for requiring fire flows to rural areas. When fire flows are required, they are<br />
determined according to the Fire Underwriters Survey (FUS), a service to insurers and<br />
municipalities administered by CGI Insurance Business Services. Other sources for fire flow<br />
standards were consulted, including the International Fire Code (IFC) and EPCOR. Table 2.1<br />
summarizes the different fire flows recommended by each of the above mentioned sources, and<br />
the final recommendation made to the <strong>County</strong>.<br />
Table 2.1: <strong>Summary</strong> of Fire Flow Standards<br />
Land Use<br />
International Fire<br />
Code<br />
(L/s)<br />
Fire<br />
Underwriter's<br />
Survey<br />
(L/s)<br />
EPCOR<br />
(L/s)<br />
Recommended<br />
(L/s)<br />
Residential 63 33 -100 100 100<br />
Multi-Family 95 – 173 100-180 180 180<br />
Commercial/Industrial 200 – 500 200 – 700 300 225<br />
Fire flows recommended by the International Fire Code are based on a table relating building<br />
construction types and floor areas. The numbers given in the table represent the range of flows<br />
typically required.<br />
The Fire Underwriters Survey uses a formula for determining required fire flows for specific<br />
buildings. The factors considered include the floor area of the building, the construction material,<br />
the use of the building (residence, school, warehouse, etc.) and the separation from other<br />
buildings. For example, the required fire flow for a typical 3,600 square foot, two story wood frame<br />
house, separated by 3-10m from its neighbors, will require 100 L/s, while an 8,000 square foot<br />
house with cedar shingles would require 183 L/s. A 30,000 square foot school primarily<br />
constructed with brick or concrete would require 200 L/s.<br />
EPCOR has adopted a simplified standard that is generally more conservative than those<br />
recommended by the IFC or the FUS. Methods for calculating fire flow requirements for specific<br />
Sameng Inc. 2.3
<strong>Sturgeon</strong> Valley Fire Protection Study - Draft Report<br />
STURGEON COUNTY<br />
buildings can be found under Appendix D.<br />
Additional standard recommendations by the FUS and IFC include the following:<br />
• Systems are looped wherever possible. This reduces the risk that a line break will interrupt<br />
flows to where they are required and will improve overall flow availability to an area.<br />
• Pumping stations are equipped with a fire pump that can operate when needed.<br />
• Pumping stations have backup power supplies, such that power outages will not interrupt<br />
fire flows.<br />
• A fuel (diesel) driven fire pump is recommended where backup power systems are not<br />
feasible.<br />
• A static source (a large pool or permanent pond) is a suitable replacement for fire flows<br />
when pumping trucks are available.<br />
The entire area to be protected is comprised mostly of two-story single family residences, spaced<br />
at least 3 meters apart. According to the information contained in Table 2.1, a minimum fire flow of<br />
100 L/s throughout the area would satisfy both FUS and IFC requirements.<br />
There are several large houses with a floor space greater than 3,600 square feet that would<br />
require fire flows greater than 100 L/s to be adequately protected under IFC and FUS guidelines.<br />
However, the retrofits necessary to provide the full required flow to these individual buildings may<br />
not be feasible at this time. These buildings may be addressed in the community fire plan, as<br />
stated in the following quote obtained from the 2003 International Fire Code.<br />
B103.1 Decreases. The fire chief is authorized to reduce the fire-flow requirements for<br />
isolated buildings or a group of buildings in rural areas or small communities where the<br />
development of full fire-flow requirements is impractical.<br />
It is expected that required flows will be provided as the system expands to allow for adequate fire<br />
flows for multi-family residential developments.<br />
2.2 Fire Hydrant Spacing<br />
Current <strong>Sturgeon</strong> <strong>County</strong> Standards contain information regarding the placement and spacing of<br />
fire hydrants; these, along with recommendations from other sources and the recommended value<br />
that the <strong>County</strong> should adopt are summarized in Table 2.2. As seen in the table, current <strong>County</strong><br />
standards do not match industry norms and should be revised. The spacing of hydrants is<br />
important in allowing emergency crews to access fire flows quickly and easily. Fire Hydrant<br />
locations should be convenient for fire department use. Hydrants should be located at<br />
intersections, in the middle of long blocks, and at the end of long dead-end streets.<br />
Sameng Inc. 2.4
<strong>Sturgeon</strong> Valley Fire Protection Study - Draft Report<br />
STURGEON COUNTY<br />
Table 2.2: <strong>Summary</strong> of Fire Hydrant Spacing Standards<br />
Land Use<br />
International<br />
Fire Code<br />
(m)<br />
Fire<br />
Underwriter's<br />
Survey<br />
(m)<br />
Current<br />
<strong>Sturgeon</strong><br />
<strong>County</strong><br />
(m)<br />
EPCOR<br />
(m)<br />
Recommended<br />
(m)<br />
Residential 150 180 300 150 150<br />
Non-Residential/<br />
Multi-Family 100 90 150 90 90<br />
The hydrants currently installed in the study area do not meet the standards currently set by the<br />
county. It is recommended that more hydrants be installed to meet the recommended new<br />
standard for residential areas. This will satisfy FUS and IFC requirements as well.<br />
2.3 Residual Pressure<br />
While flows from a hydrant are unrestricted, a certain amount of line pressure is required to<br />
overcome friction losses in the hydrant branch, hydrant, and suction hose. It is also important to<br />
reserve line pressure in the network to avoid loss of service. For modeling purposes, a residual<br />
pressure of 150 kPa (22 psi) during maximum daily demand conditions was maintained. This is<br />
the minimum residual pressure recommended by the Fire Underwriters Survey.<br />
2.4 Fire Flow Storage<br />
The Fire Underwriters Survey requires that there be sufficient water supply to provide fire flows for<br />
2 hours in single family residential areas, and 3 hours in non-residential and multi-family<br />
developments. This is considered to be the maximum time it should take to extinguish a single fire<br />
in these areas. Greater durations are required for structures that entail extreme fire flows such as<br />
high-rise buildings and heavy industrial complexes, but development of this type is not expected in<br />
the study area. Based on the recommended fire flows, and the duration for which those flows<br />
should be maintained, the ultimate storage required is determined. Table 2.3 summarizes storage<br />
requirements by IFC and FUS standards and shows the storage recommended for the study area.<br />
These requirements are based on recommended fire flows and the FUS requirements for flow<br />
duration. Based on the information contained in the table, the existing reservoirs within the study<br />
area have sufficient capacity to provide for the current level of development, but reservoir<br />
expansion will be required as more development occurs. This will be addressed in detail in the<br />
following sections.<br />
Sameng Inc. 2.5
<strong>Sturgeon</strong> Valley Fire Protection Study - Draft Report<br />
STURGEON COUNTY<br />
Table 2.3 <strong>Summary</strong> of Required Storage for Fire Flows<br />
Land-use<br />
International<br />
Fire Code<br />
(m 3 )<br />
Fire Underwriter's<br />
Survey<br />
(m 3 )<br />
Recommended<br />
(m 3 )<br />
Residential 450 720 720<br />
Commercial/Multi-Family 2,000 2,500 2,500<br />
Industrial/High Rise 3,000 - 14,400 3,000 - 22,800 N/A<br />
2.5 Additional Fire Protection Measures<br />
Some property owners may desire a higher level of fire protection than what can reasonably be<br />
provided by <strong>County</strong> standards for fire flows and hydrant spacing. Those with large houses may<br />
require additional fire protection to reduce insurance premiums and add personal security. Even<br />
though the <strong>County</strong> may not provide more than 100 L/s of fire flow, these property owners can<br />
enhance their fire protection through the following measures:<br />
• Firewalls that isolate fires within smaller sections of a building.<br />
• Automatic alarms that alert emergency services directly.<br />
• Sprinkler systems to provide fire suppression to slow the spread of fires.<br />
These systems may only reduce insurance premiums when they are properly designed, and<br />
regularly tested and inspected. The cost of installing and maintaining these systems generally<br />
restricts their benefit to buildings that would otherwise require more than 100 L/s of fire flow. It is<br />
important to reiterate that the use of sprinklers is not a substitute for providing minimum fire flows.<br />
Though installation of sprinkler systems and alarms may not effectively reduce overall fire flow<br />
requirements in the <strong>Sturgeon</strong> Valley area, it would contribute to the general fire protection of the<br />
community and should be encouraged.<br />
Sameng Inc. 2.6
<strong>Sturgeon</strong> Valley Fire Protection Study - Draft Report<br />
STURGEON COUNTY<br />
2.6 <strong>Summary</strong> of Recommended Fire Protection Standards<br />
The <strong>County</strong> could provide adequate fire protection that will satisfy international standards and<br />
underwriter recommendations. The following standards should be applied to the <strong>Sturgeon</strong> Valley<br />
Area to provide adequate fire protection for existing developments within the study area:<br />
• A minimum of 100 L/s of fire flow could be provided to all residential development areas.<br />
• Fire hydrants should be spaced no greater than 150m apart from each other in residential<br />
areas.<br />
• 720 m³ of storage in each reservoir should be maintained at all times for fire flows.<br />
As the <strong>Sturgeon</strong> Valley community develops, the <strong>County</strong> should continue to provide fire flows by<br />
building new infrastructure to meet the following criteria.<br />
• As the valley develops, fire flows of 180L/s should be provided to multi-family residential<br />
development and 225L/s to commercial/industrial areas.<br />
• The network should be designed such that a residual pressure of 150 kPa (22 psi) is<br />
maintained throughout the network during fire flows.<br />
• As the valley develops, volumes stored in the reservoirs should be increased to 2,500 m³<br />
to provide for fire flows and durations required to protect commercial, industrial, and multifamily<br />
development. As the distribution network expands, this volume may be shared<br />
between the two existing reservoirs.<br />
Sameng Inc. 2.7
<strong>Sturgeon</strong> Valley Fire Protection Study – Draft Report<br />
STURGEON COUNTY<br />
3.0 Water Distribution System Analysis<br />
3.1 Analysis Criteria and Methodology<br />
3.1.1 Design Criteria<br />
The performance of the Valley’s existing water distribution network was previously assessed as<br />
part of the <strong>Sturgeon</strong> Valley Utility Servicing Update study conducted in 2008. The criteria adopted<br />
in this study to assess the system was based on available design standards. Where applicable,<br />
<strong>Sturgeon</strong> <strong>County</strong> Design Standards were utilized. However, it should be noted that through<br />
consultation with the <strong>County</strong>, standards that were not available were adopted from other<br />
municipalities’ standards. For the present study, the analysis of the system’s performance and the<br />
design of recommended upgrades for fire protection were based on the criteria adopted for in the<br />
2008 study. These criteria are summarized below:<br />
Lot Density<br />
o Study Area density = 10 people / ha<br />
o # of people / lot = 3.5<br />
Flow Requirements<br />
Network analysis and upgrading requirements are based on water consumption and minimum<br />
pressures required to ensure adequate system operation. The following is a summary of demand<br />
and pressure criteria adopted for this study:<br />
o<br />
o<br />
o<br />
o<br />
o<br />
o<br />
o<br />
o<br />
Average Daily Demand (ADD) ( for residential areas) = 320 L/person/day<br />
Average Daily Demand (for non-residential areas) = 6170 L/ha/day<br />
Maximum Daily Demand (MDD) = 2*ADD<br />
Peak Hourly Demand (PHD) = 2*MDD<br />
Minimum Residual Pressure during PHD = 280 kPa (40 psi)<br />
Minimum residual pressure during MDD + Fire Flow = 150 kPa (21.7 psi)<br />
Minimum residual pressure during MDD = 350 kPa (50 psi)<br />
Acceptable range of pressure during ADD = 380-620 kPa (55-90 psi)<br />
Storage Requirements<br />
Reservoir sizing and assessments on the storage capacity of existing facilities is based on the<br />
system’s capability of providing five times the maximum daily consumption of water in the<br />
Valley. On top of this, reservoirs should also have sufficient storage to provide complete fire<br />
Sameng Inc. 3.1
<strong>Sturgeon</strong> Valley Fire Protection Study – Draft Report<br />
STURGEON COUNTY<br />
flows for a period of two hours. It should be noted that inflow from the supply lines to the<br />
reservoirs is also taken into account, as usually this inflow is uninterrupted. The Region Water<br />
Customers Group manages a supply of 1.5 times the average daily consumption in the Valley.<br />
The following summarizes this criterion:<br />
o<br />
Reservoirs are sized to accommodate the following volume:<br />
S = 5 *[2* ADD −1.5*<br />
ADD]<br />
+ FireFlow = 2.5*<br />
ADD + FF + Emergency [m 3 ]<br />
Where: 2 * ADD = MDD and is the demand from the reservoir.<br />
1.5 * ADD is the available inflow from the supply line to the reservoir.<br />
Emergency = 10% of the total storage<br />
o<br />
Minimum storage available for fire flow (single-family residential property):<br />
FF =<br />
3<br />
3<br />
= 100L<br />
/ s *2hours<br />
*3600s<br />
/ hr * m /1000L<br />
720m<br />
[m 3 ]<br />
Pipe Sizing<br />
Current <strong>County</strong> standards define a criterion for pipe sizing and modeling of the water<br />
distribution network. These standards define minimum pipe sizes and recommended modeling<br />
parameters that should be used during system analysis. Modeling of the network was<br />
conducted using the EPANet 2.0 modeling software developed by the U.S Environmental<br />
Protection Agency. The software performs extended period simulations of hydraulic behavior<br />
within pressurized pipes, connected together by nodes. The model tracks the flow in each pipe<br />
and the pressure at each node.<br />
The following summarizes pipe sizing and modeling criteria adopted:<br />
o<br />
o<br />
o<br />
o<br />
Minimum sizes to be used for distribution mains = 150 mm (for residential areas), 200 mm<br />
(for commercial/industrial areas).<br />
Maximum velocity under normal operating conditions = 3.0 m/s: This restriction is used to<br />
prevent water hammer problems within the system and to avoid excessive friction losses,<br />
which can lead to an inefficient operation of the network. This maximum velocity is<br />
checked during system analysis.<br />
Minimum depth of cover = 2.75 m measured from top of pipe to finished grade.<br />
System analysis is conducted via the Hazen-Williams Equation:<br />
Q =<br />
2.63 0.54<br />
0.278*<br />
C * D * S<br />
Where:<br />
C = Hazen-Williams roughness coefficient. As specified in <strong>County</strong> standards, a C value of<br />
Sameng Inc. 3.2
<strong>Sturgeon</strong> Valley Fire Protection Study – Draft Report<br />
STURGEON COUNTY<br />
140 was assumed in analyses conducted for the <strong>Sturgeon</strong> Valley Utility Servicing update<br />
study, for all water pipes in the study area. This value was also adopted for the present<br />
study.<br />
D = Pipe diameter in meters.<br />
S = slope of energy grade line.<br />
3.2 Existing System Analysis<br />
An analysis of the potable water system was performed as part of the <strong>Sturgeon</strong> Valley Utility<br />
Servicing Update of 2008. The EPANet 2.0 model developed for the 2008 study was adopted for<br />
the present study, and used to conduct additional analyses that focused on fire flows and hydrant<br />
servicing. Modeling results are included under Appendix B. The following sections describe the<br />
intricacies and results of this additional analysis.<br />
3.2.1 Existing Network<br />
The existing water distribution system receives its water from EPCOR at two locations. The<br />
system in the Valley consists of the following infrastructure which is shown in Drawing 3.<br />
Water supply lines:<br />
o 150 mm diameter line from the 550 mm diameter Morinville Regional Water Line which<br />
feeds the Summerbrook Reservoir.<br />
The 550 mm Waterline is a feed originating from the EPCOR primary system as it comes<br />
directly from the E.L. Smith Water Treatment Facility. As a result, there are many draws<br />
from this supply line. <strong>Sturgeon</strong> <strong>County</strong> owns 23.3 % of the ultimate line capacity. Using a<br />
range of 280 to 320 L/s for the Morinville line, the <strong>County</strong> has available 65 to 75 L/s.<br />
o 300 mm diameter line from the Castledowns Reservoir in the City of Edmonton. This 300<br />
mm line is adjacent to 127 Street and fills the Allin Ridge Reservoir.<br />
This supply line is part of EPCOR’s high pressure distribution system and therefore it must<br />
maintain a minimum service pressure of 280 kPa at the Remand Centre for Young<br />
Offenders. The Utility Servicing Update of 2008 states that the supply pressure at the 127<br />
Street connection will be more stable under peak demand conditions than those of the 550<br />
mm Morinville Waterline.<br />
Reservoirs and pump stations:<br />
There are currently two reservoirs and pump stations within the water distribution system. Both<br />
facilities contain two overhead truck fill connections. The following table summarizes total<br />
reservoir storage capacities and pumping equipment contained within these facilities.<br />
Sameng Inc. 3.3
<strong>Sturgeon</strong> Valley Fire Protection Study – Draft Report<br />
STURGEON COUNTY<br />
Table 3.1: <strong>Summary</strong> of Reservoirs and Pump Stations<br />
Facility<br />
Reservoir<br />
Capacity (m³)<br />
Target HGL<br />
(m)<br />
Distribution<br />
Pumps<br />
Truck Fill<br />
Pumps<br />
Summerbrook 2,276 740-765 2 x 20 HP 2 x 7.5 HP<br />
Allin Ridge 5,000 740-765 2 x 30 HP 1 x Unknown HP<br />
Pressure reducing valves:<br />
o There are 6 PRVs in existing system.<br />
The following table summarizes the status of these PRVs:<br />
Table 3.2: Current Status of Existing Pressure Reducing Valves<br />
Location<br />
Summerbrook<br />
Upper Manor Estates<br />
Bristol Oakes<br />
Pinnacle Ridge<br />
Upper Viscount Estates<br />
The Crossing at Rivers Edge<br />
Current Status<br />
Closed<br />
Closed<br />
Active<br />
Active<br />
Active<br />
Active<br />
Pipeline network:<br />
o The water distribution network consists of water mains ranging in diameter from 150 to<br />
250 mm as well as service lines to private lots. Table 3.3 provides a summary of total<br />
lengths for different diameters of distribution lines:<br />
Table 3.3: Pipeline Network <strong>Summary</strong><br />
Diameter (mm)<br />
Total Pipe Lentgh (m)<br />
150 27,736<br />
200 14,114<br />
250 1,959<br />
Sameng Inc. 3.4
<strong>Sturgeon</strong> Valley Fire Protection Study – Draft Report<br />
STURGEON COUNTY<br />
3.2.2 Performance Assessment<br />
Supply Lines<br />
According to the Utility Servicing Update Report of 2008, the maximum capacity in the 150 mm<br />
supply line from the 550 mm diameter Morinville Waterline to the Summerbrook Reservoir is<br />
approximately 20 L/s. This flow rate is based on the capacity of the 2,276 m 3 Summerbrook<br />
Reservoir. Unless the reservoir volume is increased, there is no reason to exceed this flow rate.<br />
The existing feed supplies in the range of 10 to 20 L/s. The range results from the influence of the<br />
Allin Ridge Reservoir and the division of the existing population servicing between the two<br />
reservoirs.<br />
The maximum capacity of the 300 mm diameter 127 Street supply line from the Castledowns<br />
Reservoir is approximately 65 L/s. The existing feed supplies in the range of 10 to 20 L/s.<br />
Network<br />
Analysis of the performance of the system during normal operating conditions was done as part of<br />
the Utility Servicing Update. According to the information contained in this report, pressures in the<br />
existing system are within the acceptable range during peak hour demand conditions, on all areas<br />
except the portion of Pinnacle Ridge located in a lower elevation area, where pressures exceed<br />
the maximum allowable pressure of 90 psi (63 m). The report recommends the installation of a<br />
PRV at this location.<br />
The available fire flow on several nodes during Maximum Day Demand conditions for the existing<br />
system is illustrated in Drawing 3. These flows were obtained through modeling of the network<br />
using EPANet 2.0. Each of these nodes was assessed independently of the others based on the<br />
assumption that a fire would only occur in the vicinity of one node at a time. A 150 kPa (22 psi)<br />
residual pressure at each node was assumed.<br />
The analysis was conducted for both the current pump configuration (using actual pump curves<br />
provided by the <strong>County</strong>) and an upgraded configuration of the pumps that would provide the<br />
unrestricted required fire flows within the system. The current design discharge from the<br />
Summerbrook and Allin Ridge pump stations is limited to 40 L/s and 60 L/s respectively. As a<br />
result of these pumping limitations, actual available fire flows cannot exceed 70 L/s. On the other<br />
hand, under upgraded flow conditions on both facilities, the available fire flow within the network<br />
ranges from 25 L/s to 116 L/s. This indicates that the target minimum fire flow of 100 L/s cannot be<br />
achieved by pump station upgrading alone.<br />
While modeling of the system predicts that many areas within the zone achieve the recommended<br />
fire flow of 100 L/s, some locations are not supplied with this minimum requirement. These low fire<br />
flows are caused primarily by limitations in the existing network; the pipes are not sized to allow<br />
Sameng Inc. 3.5
<strong>Sturgeon</strong> Valley Fire Protection Study – Draft Report<br />
STURGEON COUNTY<br />
sufficient fire flow at the recommended pressures. As mentioned earlier, even with unlimited<br />
supply from the reservoirs, the network is restrictive. This low fire flow is especially pronounced at<br />
locations where system looping does not exist.<br />
Pressure Reducing Valves<br />
The Utility Servicing Update report of 2008 recommends that every PRV within the system be<br />
active at all times, in order to provide adequate servicing pressures for the entire Valley area.<br />
However, at present, the Summerbrook and Upper Manor Estates PRV’s must remain closed, due<br />
to constraints in the current configuration of the system, which would be otherwise unable to<br />
provide adequate pressures to two residences within the south end of Summerbrook Estates.<br />
Though these two lots are located high in the valley, they are serviced via the low pressure zone<br />
of the network. Activation of the PRV in Summerbrook Estates causes a loss of pressure to these<br />
lots.<br />
The remaining four PRV’s (Table 3.2) are currently active. The line in which the upper Viscount<br />
Estates PRV is located is sufficient to supply consumptive flows within the low pressure zone, but<br />
will not be sufficient for providing adequate fire protection.<br />
Hydrant Spacing<br />
The spacing of existing fire Hydrants is illustrated in Drawing 6. While many developments meet or<br />
exceed <strong>County</strong> design standards, several developments are not adequately serviced by fire<br />
hydrants, with some homes located more than 300 meters from the nearest hydrant. The<br />
neighborhoods of Upper Manor Estates, Upper Viscount Estates, and <strong>Sturgeon</strong> Crest are<br />
especially unprotected, with a single hydrant in areas larger than 2 hectares.<br />
Existing Storage<br />
There are 7,276 m 3 of existing storage in the study area, distributed among the Allin Ridge and<br />
Summerbrook facilities. Based on a lot count for the existing, recently constructed, and to be<br />
constructed sub-divisions the total population to be serviced by these reservoirs is 4,516 people<br />
(3.5 people / lot). This results in an ADD of approximately 1,450 m 3 /day (16.8 L/s). Based on the<br />
criteria described in Section 3.1.1, the necessary storage requirement including fire flow capacity<br />
is approximately 5,200 m 3 for the entire Valley. Therefore, the current reservoirs have sufficient<br />
capacity to supply the existing population as well as provide fire flow capabilities. The following<br />
table provides a summary of existing storage capacity for both the Summerbrook and the Allin<br />
Ridge reservoirs. Operational storage was obtained by subtracting 10% emergency storage and<br />
full fire flow components from total storage at each facility.<br />
Sameng Inc. 3.6
<strong>Sturgeon</strong> Valley Fire Protection Study – Draft Report<br />
STURGEON COUNTY<br />
Table 3.4: <strong>Summary</strong> of Available Storage and Requirements for the Existing Population.<br />
Storage Component<br />
Summerbrook<br />
(m 3 )<br />
Allin Ridge<br />
(m 3 )<br />
Total Required<br />
Storage (m 3 ) 1<br />
Operational Storage 1,329 3,780 3,625<br />
Fire Flow 720 720 1440<br />
10% Emergency Storage 227 500 562<br />
Total 2,276 5,000 5,127<br />
1 Based on sizing criteria described in Section 3.1.1.<br />
3.3 Proposed System Analysis<br />
3.3.1 Proposed Improvements to Distribution System<br />
Water Main Network<br />
In order to deliver flows of 100L/s or greater to all buildings in the service area, a number of pipes<br />
must be added to complete the network. These upgrades are illustrated in Drawings 4 and 5.<br />
Furthermore, these additions create complete loops that add to the reliability of the network.<br />
Detailed cost estimates for each improvement have been made and can be found in Appendix A.<br />
The specific improvements are as follows<br />
• A(1) - Allin Ridge Reservoir to Tuscany Hills. The 150mm main line to Tuscany Hills is<br />
undersized to provide sufficient fire flows. It is recommended that the main from Allin<br />
Ridge be expanded to 600 mm to127th Street, and to 450 mm along 127 th Street to<br />
Tuscany Hills. This improvement is estimated to cost $537,000. Because this section will<br />
help service the area east of 127 th Street, a portion of this cost may be recovered.<br />
• A(2) - 127 th Street to Regency Estates. From the proposed main on 127 th Street, a<br />
300mm link should be connected to the main under <strong>Sturgeon</strong> Road. This improvement,<br />
along with the link between Tuscany Hills and Upper Viscount Estates, will provide 100L/s<br />
of fire flows to Crestview Estates and <strong>Sturgeon</strong> Crest. With these two improvements, the<br />
main under <strong>Sturgeon</strong> road does not need to be expanded or twinned to provide the<br />
required flow capacities. This improvement is estimated to cost $258,000.<br />
• B - Tuscany Hills to Upper Viscount Estates. When the remaining pipes are laid in the<br />
Tuscany Hills development, it is recommended that an extension be made along the<br />
existing right of way to the main servicing Upper Viscount Estates. This provides additional<br />
flow capacity to both neighborhoods and beyond, as well as completes an important loop<br />
in the system. This improvement is estimated to cost $546,000. This includes the cost of<br />
the necessary pipe through Phase II of Tuscany Hills. This portion of the cost may be<br />
Sameng Inc. 3.7
<strong>Sturgeon</strong> Valley Fire Protection Study – Draft Report<br />
STURGEON COUNTY<br />
recovered when the development is completed.<br />
• C - Upper Manor Pointe. The dead-end trunks in this development are too long to provide<br />
reliable fire flows to the entire neighborhood. The mains should be looped back to the<br />
existing main as shown in Drawing 4. The improvement to the eastern arm of the<br />
development will require replacement of a concrete sidewalk. This improvement is<br />
estimated to cost $349,000.<br />
• D - Upper Viscount Estates to <strong>Sturgeon</strong> Road. It is recommended that a 300mm main<br />
be installed with a PRV connecting the main in Upper Viscount Estates, Lower Viscount<br />
Estates, and <strong>Sturgeon</strong> Heights. This link will provide flow capacity to the lower portion of<br />
the south valley. In addition, the installation of a check valve will allow additional flows to<br />
Upper Viscount Estates when needed for fire protection. This improvement is estimated to<br />
cost $1,157,000.<br />
• E(1) – Summerbrook to Coal Mine Road. A new 300mm main along Coalmine Road will<br />
provide flows to The Banks of <strong>Sturgeon</strong> Valley and beyond. This improvement is estimated<br />
to cost $603,000.<br />
• E(2) - South Summerbrook Estates. There are two lots south of the ravine in<br />
Summerbrook Estates that are currently serviced from the bottom of the hill. This prevents<br />
the PRV in Summerbrook Estates from being operated properly. It is proposed that a<br />
300mm main be installed from the Summerbrook Reservoir along the country road in front<br />
of these lots. This will allow for service and protection to these lots and provide service to<br />
future development south of this road. This improvement is estimated to cost $538,000.<br />
• F(1) - 250mm Main to Noroncal. A pipe connecting this high-pressure line to the main<br />
supplying The Crossing at Rivers Edge (upstream of the existing PRV) will provide<br />
additional flows to The Crossing, the future servicing to Noroncal, and provide an alternate<br />
flow path and additional capacity to Allin Ridge Pointe and <strong>Sturgeon</strong> Road East. This<br />
improvement is estimated to cost $933,000.<br />
• F(2) - Noroncal. When water servicing to Noroncal is installed, additional improvements<br />
can be made. A link to Allin Ridge Pointe will provide additional flows to that<br />
neighborhood, and a line with a PRV to the northern end of The Crossing will allow<br />
sufficient flows to that location. This improvement is estimated to cost $1,407,000. This<br />
estimate includes the installation of the basic water servicing of Noroncal. As much as<br />
70% of this cost may be recovered for providing water service to this neighborhood.<br />
• PRV Improvments. It is recommended that the 6 existing PRVs be adjusted to provide<br />
the correct pressure reductions throughout the valley. This will require additional<br />
Sameng Inc. 3.8
<strong>Sturgeon</strong> Valley Fire Protection Study – Draft Report<br />
STURGEON COUNTY<br />
engineering design and possibly replacement of equipment. The cost of these<br />
improvements is estimated to be $70,000.<br />
• Fire Hydrants Placement. An additional 124 hydrants are required in the existing<br />
development to meet the recommended standards. The approximate placement of these<br />
new hydrants is illustrated in Drawing 6. The circles represent the effective coverage of the<br />
existing and proposed hydrants under the recommended hydrant spacing of 150m for<br />
residential areas. The total cost to install these hydrants is estimated to be $1,860,000.<br />
3.3.2 Proposed Improvements to Pump Stations & Reservoirs<br />
Several improvements to pump stations and reservoirs are being proposed at this time, in order to<br />
accommodate for fire protection requirements. Proposed improvements to each facility are<br />
different, and vary depending on age, location and feasibility for expansion. Through discussions<br />
with the <strong>County</strong>, it was agreed upon that both facilities should be equipped with a backup power<br />
source (i.e. a generator) as an alternative to direct driven pumps for fire protection. In addition to<br />
being a more economic choice, it would also allow full operational status of both facilities in case<br />
of power outages.<br />
At this time, improvements to the facilities are at a conceptual level of detail. Drawing 7 illustrates<br />
the proposed improvements to both facilities; these are addressed in the following sections.<br />
Summerbrook Pump Station Upgrade<br />
The Summerbrook Pump Station and Reservoir facility was commissioned in 1983 and has been<br />
revamped over the years. The land where the reservoir is currently located does not allow for easy<br />
construction of additional storage cells, and the pump house is relatively small, presenting no<br />
feasible opportunity for expansion. As a result, it was determined that any short-term reservoir<br />
expansion should be conducted at the Allin Ridge facility instead.<br />
The Summerbrook facility’s mechanical equipment is relatively old and as such, a complete<br />
mechanical replacement is warranted. The following summarizes the proposed works at this<br />
facility:<br />
1. At present, the facility has two truck fill connections, operating independently from the main<br />
header. Two separate pumps are being used for each truck fill, one of them located in a<br />
separate room within the pump station. It is proposed that this room be used to house a Diesel<br />
Generator and its fuel tank. It should be noted that metering equipment is currently located<br />
within this room, and should be relocated accordingly. The pump house structure should be<br />
assessed, particularly the floor slab, to accommodate for the removal of the current equipment<br />
and the installation of the generator. The access door to the separate room should be widened<br />
to allow installation and removal of the equipment.<br />
Sameng Inc. 3.9
<strong>Sturgeon</strong> Valley Fire Protection Study – Draft Report<br />
STURGEON COUNTY<br />
2. The current 150 mm diameter header should be replaced with a 300 mm header to<br />
accommodate future flow requirements.<br />
3. Existing pumps (including the truck fill pump) are due for replacement. At this time, it is<br />
recommended that they be replaced with two 30 L/s, 60 m of head and one 60 L/s, 60 m of<br />
head vertical turbine pumps.<br />
4. Truck fill connections should feed directly from the main header. Flow control valves and<br />
metering equipment should be installed for each truck fill connection.<br />
5. The total costs associated with the upgrade of the Summerbrook pump station are expected to<br />
be $963,000. Conceptual costs estimates are included under Appendix A<br />
Allin Ridge Pump Station Upgrade and Reservoir Expansion<br />
The Allin Ridge Pump Station and Reservoir facility was commissioned in 2002. Mechanical<br />
equipment is relatively new and does not warrant a replacement. Current recommendations aim to<br />
allow all mechanical equipment within the pump station to be preserved as much as possible.<br />
Modifications to the existing pump house are summarized below:<br />
1. The current 250 mm diameter header should be replaced with a 750 mm diameter header to<br />
accommodate future flow requirements. Even though the existing pumps were found adequate<br />
and do not warrant a replacement, connection to the new header will require some<br />
modification to the existing pump configuration.<br />
2. A third 60 L/s, 60 m of head vertical turbine pump should be installed. A pedestal is already in<br />
place for the installation of a third pump.<br />
3. A diesel generator and fuel tank should be installed within the pump station, adjacent to the<br />
new pump.<br />
4. No modifications are required for the truck fill equipment, which currently operates with a<br />
separate pump.<br />
5. Total costs associated with upgrading Allin Ridge Pump Station were estimated at $545,000.<br />
A breakdown of these costs can be found under Appendix A.<br />
As mentioned above, reservoir expansion should be conducted at this location. Through<br />
discussions with the <strong>County</strong>, it was determined that an initial expansion of 5,000 m 3 be conducted<br />
at a time to be determined, with the construction of a new single reservoir storage cell. Total costs<br />
associated with the construction of this cell were estimated at $5,831,000; conceptual cost<br />
estimates are included under Appendix A.<br />
The expansion of the reservoir will benefit both existing and future residents, as it would provide<br />
Sameng Inc. 3.10
<strong>Sturgeon</strong> Valley Fire Protection Study – Draft Report<br />
STURGEON COUNTY<br />
an overall improved water distribution network. As such, the costs associated with this expansion<br />
could be shared between existing and future residents, proportional to total future reservoir usage.<br />
Based on an Average Day Demand of 1,450 m 3 for existing developments (established in Section<br />
3.2.2), it is expected that existing residents should cover approximately 37% of the total costs.<br />
This translates into approximately $2.2 million. The following table summarizes total reservoir<br />
usage after a 5,000 m 3 addition to the Allin Ridge Facility.<br />
Table 3.5: <strong>Summary</strong> of reservoir usage after expansion of the Allin Ridge facility<br />
Component Volume (m 3 )<br />
A. Reservoir Usage of Existing Developments = 2.5 x ADD 3,625<br />
B. Total current available storage = Summerbrook + Allin Ridge 7,276<br />
C. Total available storage after expansion = B + 5,000 m 3 12,276<br />
D. Total fire flow storage after expansion (Full fire flow at both facilities) 1,440<br />
E. 10% emergency storage after expansion = C x 10% 1,230<br />
F. Total operational storage after expansion = C – D – E 9,606<br />
% Usage of existing residents = A / F x 100% 37%<br />
3.3.3 Recommended Implementation Plan<br />
The pipe improvements are designed to raise the level of fire protection in the <strong>Sturgeon</strong> Valley<br />
Area. The pipe improvements alone will raise the available fire flows to 100L/s to most of the<br />
network. As such the pipe improvements should be given priority over the pump station upgrades.<br />
However, if resources allow it may be beneficial to upgrade the pump stations concurrently with<br />
the pipe improvements. Consideration should be given to minimize the disruption of domestic<br />
water supply to residences. In some cases, interim supply measures should be taken to maintain<br />
uninterrupted service. Most improvements are independent of others and as such, the actual<br />
sequence of construction is flexible for most works, with the exception of the pump stations. The<br />
Summerbrook Pump Station should be upgraded and brought back online before improvements to<br />
the Allin Ridge Pump Station and Reservoir are started. This is due to the fact that the Allin Ridge<br />
facility has the capacity to supply consumptive flow for the entire Valley, while the Summerbrook<br />
station is insufficiently equipped.<br />
The following sequence is one suggestion that may be modified as opportunity and funds allow:<br />
The implementation of these improvements can be separated into 4 stages.<br />
Sameng Inc. 3.11
<strong>Sturgeon</strong> Valley Fire Protection Study – Draft Report<br />
STURGEON COUNTY<br />
Stage 1: Summerbrook Pump Station and Area Improvements.<br />
The Allin Ridge Reservoir has sufficient pump capacity to supply most of the serviced area with<br />
Peak hourly flow while the Summerbrook Reservoir is out of service. The neighborhoods of<br />
Summerbrook Estates, The Banks of <strong>Sturgeon</strong> Valley and Greystone Manor will need to be<br />
provided with interim water supply.<br />
As the improvements to Summerbrook are being made, the new mains leading north and south<br />
from this station can be completed. In addition, by isolating the system at Starkey Road, the<br />
improvements in Upper Manor Point can be completed without major disruption to residences in<br />
that neighborhood.<br />
With the improvement to south Summerbrook Estates completed, the PRVs in that neighborhood<br />
and Upper Manor Estates can be activated.<br />
Stage 2: Allin Ridge Pump Station and Area Improvements<br />
The upgraded Summerbrook Pump Station will be able to supply most of the service network with<br />
peak hourly flows. Interim supply is required only to Tuscany Hills to maintain line pressure in<br />
periods of high demand. This temporary supply will allow the recommended mains from Allin<br />
Ridge to be tied into the Tuscany Hills System without disrupting service to that area.<br />
The improvement to Regency estates can also be completed while the Allin Ridge Pump Station is<br />
out of service. There will be a small disruption to a few residences in Regency Estates as this<br />
improvement is tied into the existing main.<br />
Stage 3: Both Stations in Service<br />
When both stations are back in service, the high pressure main running north across the river can<br />
be taken out of service so that a line to The Crossing at Rivers Edge and Noroncal can be<br />
completed. This line will be installed using directional drilling and may require providing interim<br />
service to The Crossing. As Noroncal is currently not serviced, residents in this neighborhood will<br />
be unaffected.<br />
When the horizontal drilling is completed at this improvement, the same equipment can be used to<br />
install the link between Upper Viscount Estates and <strong>Sturgeon</strong> Road. The line can be dug in two<br />
directions from the location of the PRV vault. Connections should be made to <strong>Sturgeon</strong> Heights<br />
and Lower Viscount Estates as well. An easement must be obtained across private property for<br />
this improvement. This may affect the timing of this stage.<br />
Before this line is brought into service, the Pressure Reducing Valve (PRV) on this line must be<br />
balanced with the existing PRVs to establish the correct pressures in the lower part of the valley.<br />
This may require an interruption in service to a large portion of the valley, and so should be timed<br />
Sameng Inc. 3.12
<strong>Sturgeon</strong> Valley Fire Protection Study – Draft Report<br />
STURGEON COUNTY<br />
appropriately to avoid unnecessary inconvenience to residents.<br />
Stage 4: Development Dependant Improvements<br />
The remaining improvements are to be done in connection with future development. The link from<br />
Tuscany Hills should be done as the mains for that development are being installed. The same is<br />
true for the improvements in Noroncal. Implementing these improvements at the time of<br />
development will save on total costs, and provide minimal disruption to the network.<br />
These improvements should be done within one or two years. While the pump stations are out of<br />
operation, additional fire protection measures should be considered including burn bans, water<br />
trunks, and water use restrictions.<br />
Sameng Inc. 3.13
<strong>Sturgeon</strong> Valley Fire Protection Study – Draft Report<br />
STURGEON COUNTY<br />
4.0 <strong>Summary</strong> of Recommended Improvements<br />
The recommended improvements and their estimated costs are summarized in Table 4.1. The<br />
detailed cost estimates for each component can be found in Appendix A. It should be noted that<br />
some of these costs may be reduced through cooperation with developers.<br />
Table 4.1 <strong>Summary</strong> of Recommended Improvements<br />
Improvement Quantity/Length Total Cost<br />
A1 Allin Ridge Reservoir to Tuscany Hills 600 m $537,000<br />
A2 127 th Street to Regency Estates 280 m $258,000<br />
B Tuscany Hills to Upper Viscount Estates 150 m $546,000<br />
C Upper Manor Pointe 350 m $349,000<br />
D<br />
Upper Viscount Estates to <strong>Sturgeon</strong><br />
Road<br />
1200 m $1,157,000<br />
E1 Summerbrook to Coal Mine Road 700 m $603,000<br />
E2 South Summerbrook Estates 620 m $538,000<br />
F1 North/South 250 mm Main to Noroncal 800 m $933,000<br />
F2 Noroncal 300 m $1,407,000<br />
Existing PRV Improvements 6 $70,000<br />
Fire Hydrant Placement 124 $1,860,000<br />
Summerbrook Pump Station<br />
Improvements<br />
Lump Sum $963,000<br />
Allin Ridge Pump Station Improvements Lump Sum $545,000<br />
Allin Ridge Reservoir Expansion 1 5000 m³ $2,160,000<br />
Total $11,926,000<br />
1 Only the percentage covered by existing residents is included<br />
The total cost of all proposed improvements is estimated to be $11,926,000.<br />
Sameng Inc. 4.1
<strong>Sturgeon</strong> Valley Fire Protection Study – Draft Report<br />
STURGEON COUNTY<br />
5.0 References<br />
Preiksaitis, Armin A. & Associates Ltd. <strong>Sturgeon</strong> Valley Area Structure Plan – Bylaw 882/99.<br />
September 28, 1999.<br />
Sameng Inc. 2008. <strong>Sturgeon</strong> Valley Utility Servicing Update Draft Report. September, 2008.<br />
CGI Group Inc. Fire Underwriters Survey; Water Supply for Public Fire Protection, 1999<br />
Sameng Inc.
<strong>Sturgeon</strong> Valley Fire Protection Study – Draft Report<br />
STURGEON COUNTY<br />
List of Drawings<br />
Drawing 1: Study Area Location Plan<br />
Drawing 2: Official Neighbourhood Boundaries and Environmental Reserves<br />
Drawing 3: Existing Water Distribution Network<br />
Drawing 4: Recommended Network Improvements<br />
Drawing 5: Recommended System Improvement Details<br />
Drawing 6: Hydrant Coverage<br />
Drawing 7: Conceptual Pump Station Upgrades<br />
Drawings<br />
Sameng Inc.
<strong>Sturgeon</strong> Valley Fire Protection Study – Draft Report<br />
STURGEON COUNTY<br />
List of Tables<br />
Table A-1: Costs <strong>Summary</strong><br />
Table A-2: Strategic Pipe Improvements Southwest<br />
Table A-3: Strategic Pipe Improvements East<br />
Table A-4: Strategic Pipe Improvements Northwest<br />
Table A-5: Summerbrook Pump Station Upgrades<br />
Table A-6: Allin Ridge Pump Station Upgrades<br />
Table A-7: Allin Ridge Reservoir Upgrade – Add 5,000m 3<br />
Appendix A: Conceptual Cost Estimates<br />
Sameng Inc.
<strong>Sturgeon</strong> Valley Fire Protection Study – Draft Report<br />
STURGEON COUNTY<br />
Appendix B: Modeling Results (CD)<br />
Sameng Inc.
<strong>Sturgeon</strong> Valley Fire Protection Study – Draft Report<br />
STURGEON COUNTY<br />
Appendix C: Stakeholder Meeting Minutes<br />
List of Minutes<br />
February 4, 2009 – Project Meeting #1 with <strong>Sturgeon</strong> <strong>County</strong><br />
March 9, 2009– Project Meeting # 2 with <strong>Sturgeon</strong> <strong>County</strong><br />
April 9, 2009 – Project Meeting # 3 with <strong>Sturgeon</strong> <strong>County</strong><br />
Sameng Inc.
<strong>Sturgeon</strong> Valley Fire Protection Study – Draft Report<br />
STURGEON COUNTY<br />
Appendix D: Water Supply for Fire Protection (FUS Guidelines)<br />
Sameng Inc.
•<br />
•<br />
–<br />
•<br />
•<br />
•
•<br />
•<br />
•<br />
•<br />
•<br />
•<br />
•<br />
•<br />
•<br />
•
Dwelling Protection Grades Minimum Requirements
Public Fire Protection Classification
Condensed Grading System<br />
* Some companies may consider class 4 as partially protected<br />
Insurance Rate Example<br />
Example insurance rates determined from survey of various insurance companies conducted by<br />
Sameng Inc. in 2009
•<br />
•<br />
•<br />
•<br />
•
Rge Rd 254<br />
Rge Rd 255<br />
Hwy 2<br />
Hwy 2<br />
Rge Rd 252<br />
Rge Rd 253<br />
Rge Rd 251<br />
Rge Rd 252<br />
Rge Rd 250<br />
Rge Rd 245<br />
Rge Rd 250<br />
Rge Rd 244<br />
Rge Rd 244<br />
Rge Rd 245<br />
Rge Rd 242<br />
Rge Rd 243<br />
Rge Rd 243<br />
Rge Rd 241<br />
Rge Rd 242<br />
Rge Rd 242<br />
Rge Rd 240<br />
Rge Rd 235<br />
Rge Rd 234<br />
Namao Ridge<br />
<strong>Sturgeon</strong><br />
View Estate<br />
Cameron Par<br />
Twp Rd 553<br />
Carbondale<br />
Twp Rd 552<br />
Rge Rd 260<br />
Twp Rd 551<br />
Rge Rd 242<br />
Rge Rd 261<br />
Rge Rd 255<br />
Twp Rd 551<br />
Rge Rd 234A<br />
Namao<br />
Hwy 37<br />
Terrault<br />
Estates<br />
Rge Rd 250<br />
Namao Fire Hall<br />
Green Acres<br />
Richfield<br />
Estates<br />
Trestle<br />
Ridge<br />
Twp Rd 544<br />
Rge Rd 262<br />
Rge Rd 261<br />
Northern<br />
Lights<br />
Twp Rd 544<br />
Twp Rd 260 City of St Albert<br />
Rge Rd 260<br />
Twp Rd 255 City of St Albert<br />
Twp Rd 544<br />
Coal Mine Rd<br />
C i t y o f<br />
S t . A l b e r t<br />
Greystone<br />
Manor<br />
Rge Rd 252<br />
Coal Mine Rd<br />
Bellerose Dr<br />
Summerbrook<br />
Estates<br />
The Banks<br />
of <strong>Sturgeon</strong><br />
Valley<br />
Poundmaker Rd<br />
Upper Manor<br />
Estates<br />
<strong>Sturgeon</strong> Rd<br />
Upper Manor<br />
Pointe<br />
Rge Rd 251 Starkey Rd<br />
Twp Rd 542A<br />
Pinnacle<br />
Ridge<br />
Bristol Oak<br />
Lower Manor<br />
Estates<br />
Manor<br />
Estates II<br />
<strong>Sturgeon</strong><br />
Heights<br />
Rge Rd 251<br />
Upper<br />
Viscount<br />
Estates<br />
Riverstone<br />
Pointe<br />
Twp Rd 542<br />
Tuscany<br />
Hills<br />
North Point<br />
Rge Rd 250 127 St<br />
The<br />
Crossing<br />
at River's<br />
Edge<br />
Noroncal<br />
Allin Ridge<br />
Estates<br />
Skyglen Air<br />
Park<br />
Allin Ridge<br />
Pointe<br />
<strong>Sturgeon</strong> Rd East<br />
Proposed Fire Hall<br />
Glenview<br />
Acres<br />
Rge Rd 245<br />
Twp Rd 542 195 Ave<br />
Rge Rd 244<br />
Rge Rd 144<br />
Hwy 28<br />
C F B E d m o n t o n<br />
Twp Rd 542<br />
Legend<br />
Namao Fire Hall<br />
Distance From Namao Fire Hall<br />
0 - 2km<br />
2 - 4km<br />
4 - 6km<br />
6 - 8km<br />
8 - 10km<br />
Over 10km<br />
Proposed Firehall<br />
5 Mile Buffer<br />
Rge Rd 260 City of St Albert<br />
West<br />
Fairhaven<br />
Fairhaven<br />
Silver Chie<br />
Twp Rd 540A City of St Albert<br />
Proposed Fire Hall in<br />
<strong>Sturgeon</strong> Valley<br />
Silver Chief Dr<br />
Twp Rd 540<br />
Twp Rd 540A<br />
Meadowview Dr<br />
µ<br />
GIS/Public/Protective/Fire<br />
January 28, 2010<br />
0 1,050<br />
2,100<br />
Meters
•<br />
•<br />
•<br />
•<br />
•<br />
•<br />
•<br />
•
•<br />
•<br />
•<br />
•<br />
•<br />
•<br />
•<br />
•<br />
•<br />
•
•<br />
•<br />
•
•<br />
Fire Protection Project Costs for Local<br />
Improvement Tax<br />
•<br />
•
•<br />
•
•<br />
•<br />
•
•<br />
•<br />
•
<strong>Sturgeon</strong> Valley Fire Protection Project Survey<br />
Frequently Asked Questions<br />
• When will the proposed project go ahead?<br />
o The proposed project is in the public consultation phase – no decision to proceed has been made.<br />
o Council will use the information gathered from the survey in addition to feedback received at the Open<br />
House to determine if and how the project should proceed and the project timing<br />
• When will the <strong>Sturgeon</strong> Valley Fire Protection survey close?<br />
o The survey will close August 2 and the tabulated results will be presented to Council sometime in August.<br />
• Where can I find the <strong>Sturgeon</strong> Valley Fire Protection survey?<br />
o The survey is located on the <strong>Sturgeon</strong> <strong>County</strong> website: www.sturgeoncounty.ab.ca (the link is located on<br />
the home page – it has a red fire hose as the key graphic element)<br />
o To complete the questionnaire, <strong>Sturgeon</strong> Valley residents need the Questionnaire Identification Number<br />
(4‐digit code) shown on letters that were mailed out on June 4. The number will be used to ensure that only<br />
one questionnaire per household is submitted. If a resident has completed a questionnaire at the Open<br />
House, they can still complete the on‐line questionnaire as we will be evaluating the data bases separately.<br />
• Where can I find more background information about the proposed project?<br />
o Residents can find the “<strong>Sturgeon</strong> Valley Fire Protection Study” and the Open House presentation materials<br />
on the <strong>Sturgeon</strong> <strong>County</strong> website. You can access these documents from the home page by clicking on<br />
“<strong>Sturgeon</strong> Valley Fire Protection” (again, the key graphic element is the red fire hose).<br />
• Why were developers not required to put in the infrastructure to meet fire protection service levels at the time<br />
of development?<br />
o Developers are not required to provide fire flows under the current <strong>County</strong> policy. The <strong>County</strong> has<br />
developed as a rural area and fire flows were not included as a requirement. Again, increased residential<br />
development within the <strong>Sturgeon</strong> Valley area has prompted the need for <strong>Sturgeon</strong> <strong>County</strong> to re‐assess the<br />
level of fire protection services<br />
• Why is this project being proposed now?<br />
o Over the past few years, increased residential development within the <strong>Sturgeon</strong> Valley area has prompted<br />
the need for <strong>Sturgeon</strong> <strong>County</strong> to re‐assess the level of fire protection services<br />
o In January 2009, <strong>Sturgeon</strong> <strong>County</strong> Council directed Administration to initiate the “<strong>Sturgeon</strong> Valley Fire<br />
Protection Study” to provide details on how to achieve a higher level of fire protection for our residents.<br />
• What does the proposed project include?<br />
o The “<strong>Sturgeon</strong> Valley Fire Protection Study” completed by Sameng Inc. in May 2009 made several<br />
recommendations, including:<br />
• Installation of an additional 124 hydrants;<br />
• Upgrade pumps at Allin Ridge and Summerbrook reservoirs;<br />
• Installation of pipe additions; and<br />
• Construction of a fire hall within the <strong>Sturgeon</strong> Valley.<br />
• What is the cost of the proposed project?<br />
o The direct cost for the pipeline portion of the project is estimated to be $603 per lot annually over the next<br />
15 years. As these enhancements do not directly benefit the entire <strong>County</strong>, the project costs would be<br />
levied on individual properties through a Local Improvement Tax.<br />
o The cost of the fire hall is not included in the $603/lot/year for 15 years. The funding for the fire hall has yet<br />
to be determined.<br />
o The cost of the suggested reservoir expansion is not included in the $603 per lot annually for 15 years. It is<br />
expected that any new development will cover the cost.<br />
• Will my insurance rates go down if the proposed project is completed?<br />
o The impact to an individual’s insurance rate cannot be guaranteed by <strong>Sturgeon</strong> <strong>County</strong>. We recommend<br />
that you contact your insurance provider to discuss the potential impact to your rates.<br />
o Sameng completed another study on the impact to insurance rates which suggested the potential for 30%<br />
savings in insurance exists if the level of fire protection improves by one level as the project proposes to do.
However, there are many factors that determine insurance rates and each brokerage has a different<br />
method of weighting those factors.<br />
• Where is the nearest fire hall to <strong>Sturgeon</strong> Valley residents?<br />
o Namao is currently the nearest fire hall to residents in <strong>Sturgeon</strong> Valley.<br />
• Why doesn’t St. Albert respond to fires in <strong>Sturgeon</strong> Valley considering the have a fire hall that is closer than the<br />
Namao fire hall?<br />
o<br />
St. Albert Fire Department will not respond to calls in the Valley on the behalf of the <strong>County</strong> despite their<br />
proximity<br />
• Will the proposed new fire hall be staffed with full‐time staff or volunteer firefighters?<br />
o<br />
There are no short term plans to staff the fire hall with full time staff, but it may be considered in the future<br />
– a new hall would continue to be staffed with volunteer firefighters



