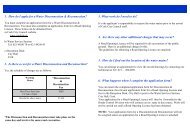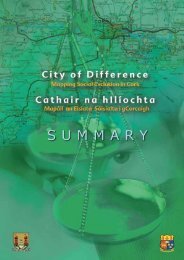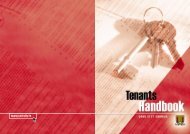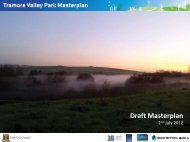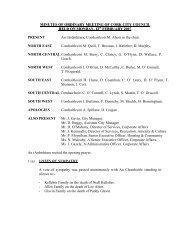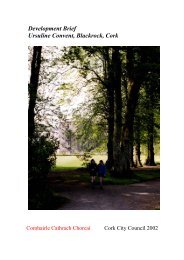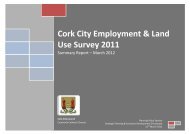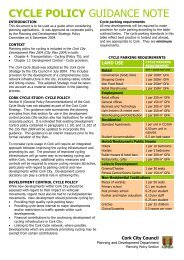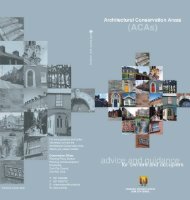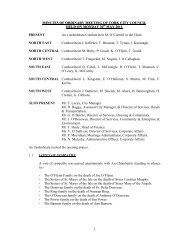20/12/04 to 23/12/04 - Cork City Council
20/12/04 to 23/12/04 - Cork City Council
20/12/04 to 23/12/04 - Cork City Council
Create successful ePaper yourself
Turn your PDF publications into a flip-book with our unique Google optimized e-Paper software.
DATE : 18/01/<strong>20</strong>05 CORK CITY COUNCIL<br />
P L A N N I N G A P P L I C A T I O N S<br />
PLANNING APPLICATIONS RECEIVED FROM <strong>20</strong>/<strong>12</strong>/<strong>20</strong><strong>04</strong> TO <strong>23</strong>/<strong>12</strong>/<strong>20</strong><strong>04</strong><br />
TIME : 11:55:45 PAGE : 5<br />
FILE<br />
NUMBER<br />
APPLICANTS NAME<br />
AND ADDRESS<br />
APP.<br />
TYPE<br />
DATE<br />
RECEIVED<br />
DEVELOPMENT DESCRIPTION AND LOCATION<br />
PROT.<br />
STRU<br />
IPC<br />
LIC.<br />
WASTE<br />
LIC.<br />
<strong>04</strong>/29150<br />
Joe Kenneally<br />
174 Knockpogue Avenue<br />
Fairhill<br />
<strong>Cork</strong><br />
P 21/<strong>12</strong>/<strong>20</strong><strong>04</strong> <strong>to</strong> construct a ground floor extension <strong>to</strong> the front, fit a<br />
velux window <strong>to</strong> front roof elevation and convert existing<br />
attic <strong>to</strong> bedroom/bathroom with dormer windows <strong>to</strong> rear<br />
174 Knockpogue Avenue<br />
Fairhill<br />
<strong>Cork</strong><br />
<strong>04</strong>/29151<br />
Mary & Gerard O'Mahony<br />
4 Doyle Road<br />
Turners Cross<br />
<strong>Cork</strong><br />
P 21/<strong>12</strong>/<strong>20</strong><strong>04</strong> extension and alterations <strong>to</strong> house<br />
4 Doyle Road<br />
Turners Cross<br />
<strong>Cork</strong><br />
<strong>04</strong>/29152<br />
Ken Treacy<br />
Rockley House<br />
Roches<strong>to</strong>wn Rise<br />
Roches<strong>to</strong>wn Road<br />
<strong>Cork</strong><br />
P 21/<strong>12</strong>/<strong>20</strong><strong>04</strong> 1)New shop front <strong>to</strong> ground & 1st floor s of 45 Oliver<br />
Plunkett St;2)New shop front <strong>to</strong> 9 Marlboro St on ground<br />
floor;3)Demolitions of existing 1st floor rear extension with<br />
refurbishment, alterations and new rear extension <strong>to</strong> 9<br />
Marlboro St, incorporating 3 no. 1 bed apartments on<br />
1st,2nd&3rd floors with new Velux roof lights <strong>to</strong> <strong>to</strong>p floor<br />
roof facade;4)Alterations <strong>to</strong> provide for walk-through from<br />
45 Oliver Plunkett St & 9 Marlboro St on ground floor for<br />
retail use as 1 shop unit;5)New retail 1st floor extension <strong>to</strong><br />
45 Oliver Plunkett St including alterations <strong>to</strong> existing 1st<br />
floor & demolition of existing timber frame corridor;6)New<br />
2nd floor extension <strong>to</strong> 45 Oliver Plunkett St incorporating<br />
s<strong>to</strong>ck room,fire escape corridor,staff room,<strong>to</strong>ilet facilities &<br />
alterations <strong>to</strong> existing 2nd floor<br />
45 Oliver Plunkett St &<br />
9 Marlboro Street<br />
<strong>Cork</strong>



