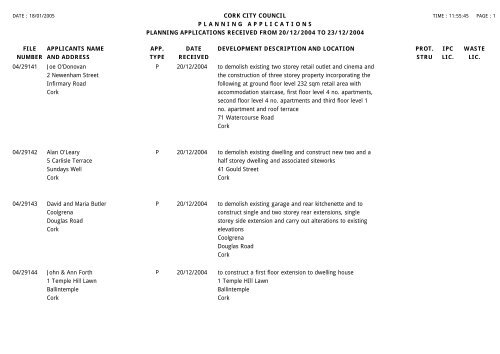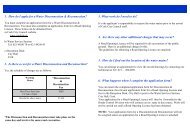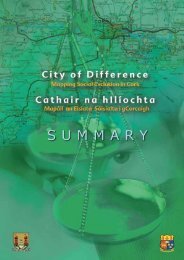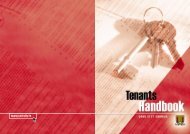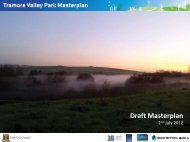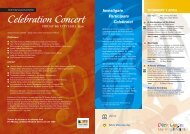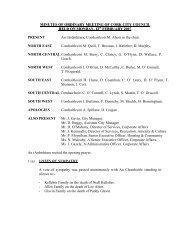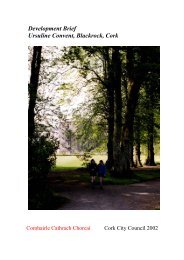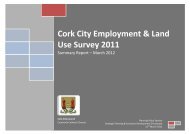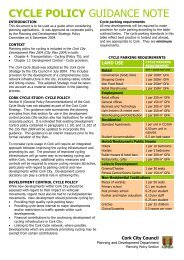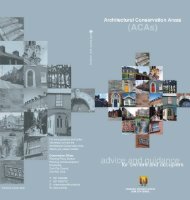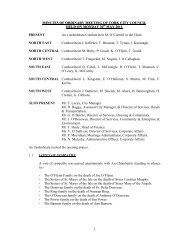20/12/04 to 23/12/04 - Cork City Council
20/12/04 to 23/12/04 - Cork City Council
20/12/04 to 23/12/04 - Cork City Council
Create successful ePaper yourself
Turn your PDF publications into a flip-book with our unique Google optimized e-Paper software.
DATE : 18/01/<strong>20</strong>05 CORK CITY COUNCIL<br />
P L A N N I N G A P P L I C A T I O N S<br />
PLANNING APPLICATIONS RECEIVED FROM <strong>20</strong>/<strong>12</strong>/<strong>20</strong><strong>04</strong> TO <strong>23</strong>/<strong>12</strong>/<strong>20</strong><strong>04</strong><br />
TIME : 11:55:45 PAGE : 1<br />
FILE<br />
NUMBER<br />
APPLICANTS NAME<br />
AND ADDRESS<br />
APP.<br />
TYPE<br />
DATE<br />
RECEIVED<br />
DEVELOPMENT DESCRIPTION AND LOCATION<br />
PROT.<br />
STRU<br />
IPC<br />
LIC.<br />
WASTE<br />
LIC.<br />
<strong>04</strong>/29141<br />
Joe O'Donovan<br />
2 Newenham Street<br />
Infirmary Road<br />
<strong>Cork</strong><br />
P <strong>20</strong>/<strong>12</strong>/<strong>20</strong><strong>04</strong> <strong>to</strong> demolish existing two s<strong>to</strong>rey retail outlet and cinema and<br />
the construction of three s<strong>to</strong>rey property incorporating the<br />
following at ground floor level <strong>23</strong>2 sqm retail area with<br />
accommodation staircase, first floor level 4 no. apartments,<br />
second floor level 4 no. apartments and third floor level 1<br />
no. apartment and roof terrace<br />
71 Watercourse Road<br />
<strong>Cork</strong><br />
<strong>04</strong>/29142<br />
Alan O'Leary<br />
5 Carlisle Terrace<br />
Sundays Well<br />
<strong>Cork</strong><br />
P <strong>20</strong>/<strong>12</strong>/<strong>20</strong><strong>04</strong> <strong>to</strong> demolish existing dwelling and construct new two and a<br />
half s<strong>to</strong>rey dwelling and associated siteworks<br />
41 Gould Street<br />
<strong>Cork</strong><br />
<strong>04</strong>/29143<br />
David and Maria Butler<br />
Coolgrena<br />
Douglas Road<br />
<strong>Cork</strong><br />
P <strong>20</strong>/<strong>12</strong>/<strong>20</strong><strong>04</strong> <strong>to</strong> demolish existing garage and rear kitchenette and <strong>to</strong><br />
construct single and two s<strong>to</strong>rey rear extensions, single<br />
s<strong>to</strong>rey side extension and carry out alterations <strong>to</strong> existing<br />
elevations<br />
Coolgrena<br />
Douglas Road<br />
<strong>Cork</strong><br />
<strong>04</strong>/29144<br />
John & Ann Forth<br />
1 Temple Hill Lawn<br />
Ballintemple<br />
<strong>Cork</strong><br />
P <strong>20</strong>/<strong>12</strong>/<strong>20</strong><strong>04</strong> <strong>to</strong> construct a first floor extension <strong>to</strong> dwelling house<br />
1 Temple HIll Lawn<br />
Ballintemple<br />
<strong>Cork</strong>
DATE : 18/01/<strong>20</strong>05 CORK CITY COUNCIL<br />
P L A N N I N G A P P L I C A T I O N S<br />
PLANNING APPLICATIONS RECEIVED FROM <strong>20</strong>/<strong>12</strong>/<strong>20</strong><strong>04</strong> TO <strong>23</strong>/<strong>12</strong>/<strong>20</strong><strong>04</strong><br />
TIME : 11:55:45 PAGE : 2<br />
FILE<br />
NUMBER<br />
APPLICANTS NAME<br />
AND ADDRESS<br />
APP.<br />
TYPE<br />
DATE<br />
RECEIVED<br />
DEVELOPMENT DESCRIPTION AND LOCATION<br />
PROT.<br />
STRU<br />
IPC<br />
LIC.<br />
WASTE<br />
LIC.<br />
<strong>04</strong>/29145<br />
Ellesmere Properties Ltd<br />
27 Sydney Parade Avenue<br />
Sandymount<br />
Dublin 4<br />
P <strong>20</strong>/<strong>12</strong>/<strong>20</strong><strong>04</strong> a seven s<strong>to</strong>rey building over basement incorporating a <strong>12</strong>5<br />
no. bed hotel with entrance off Lavitts Quay with ancillary<br />
basement car parking and a retail unit at ground and first<br />
floor with s<strong>to</strong>rage at basement level (gross floor area 2,511<br />
sq.m). with entrance on Half Moon Street. The application<br />
also includes modifications <strong>to</strong> no. 16 Lavitts Quay which is<br />
a protected structure, which is <strong>to</strong> be retained, renovated<br />
and integrated in<strong>to</strong> the hotel for use as a coffee shop on<br />
ground floor, meeting/dining area on first floor and offices<br />
on second floor. This development includes the demolition<br />
of remaining buildings and other structures on site (as<br />
previously permitted by TP25914/02 and PL28.1307<strong>20</strong>)<br />
Site bnded by Lavitts Qy<br />
Half Moon St<br />
and Pauls Lane<br />
<strong>Cork</strong><br />
Y<br />
<strong>04</strong>/29146<br />
Dara Byrne<br />
2 Convent Avenue<br />
Blackrock<br />
<strong>Cork</strong><br />
P <strong>20</strong>/<strong>12</strong>/<strong>20</strong><strong>04</strong> two s<strong>to</strong>rey extension <strong>to</strong> rear of dwelling<br />
2 Convent Avenue<br />
Blackrock<br />
<strong>Cork</strong>
DATE : 18/01/<strong>20</strong>05 CORK CITY COUNCIL<br />
P L A N N I N G A P P L I C A T I O N S<br />
PLANNING APPLICATIONS RECEIVED FROM <strong>20</strong>/<strong>12</strong>/<strong>20</strong><strong>04</strong> TO <strong>23</strong>/<strong>12</strong>/<strong>20</strong><strong>04</strong><br />
TIME : 11:55:45 PAGE : 3<br />
FILE<br />
NUMBER<br />
<strong>04</strong>/29147<br />
APPLICANTS NAME<br />
AND ADDRESS<br />
Quality Healthcare (Shanakiel)<br />
Ltd<br />
2A Lord Street<br />
Douglas<br />
Isle of Man<br />
APP.<br />
TYPE<br />
DATE<br />
RECEIVED<br />
DEVELOPMENT DESCRIPTION AND LOCATION<br />
P <strong>20</strong>/<strong>12</strong>/<strong>20</strong><strong>04</strong> development located within the curtilage, and functions as<br />
part of Shanakiel Hospital, a protected structure (Ref. no.<br />
PS668): a) the retention of a two s<strong>to</strong>rey extension of 52 sq.<br />
metres providing more efficient hospital outpatient<br />
facilities; b) the construction of a single s<strong>to</strong>rey <strong>12</strong>5 sq.<br />
metre extension within the courtyard of the Annexe for use<br />
as a new operating theatre suite c) the demolition of an<br />
existing link building and the erection of a new single<br />
s<strong>to</strong>rey 48sq.m structure <strong>to</strong> accommodate a trolley lift shaft<br />
linking the main hospital building <strong>to</strong> the Annexe and d)<br />
Minor changes <strong>to</strong> window opes, a new water tank and<br />
ancillary site development works<br />
The Annexe<br />
Shanakiel Hospital<br />
Shanakiel Road<br />
<strong>Cork</strong><br />
PROT.<br />
STRU<br />
IPC<br />
LIC.<br />
WASTE<br />
LIC.
DATE : 18/01/<strong>20</strong>05 CORK CITY COUNCIL<br />
P L A N N I N G A P P L I C A T I O N S<br />
PLANNING APPLICATIONS RECEIVED FROM <strong>20</strong>/<strong>12</strong>/<strong>20</strong><strong>04</strong> TO <strong>23</strong>/<strong>12</strong>/<strong>20</strong><strong>04</strong><br />
TIME : 11:55:45 PAGE : 4<br />
FILE<br />
NUMBER<br />
<strong>04</strong>/29148<br />
APPLICANTS NAME<br />
AND ADDRESS<br />
Rathmel<strong>to</strong>n Investments Ltd<br />
11 Anglesea Street<br />
<strong>Cork</strong><br />
APP.<br />
TYPE<br />
DATE<br />
RECEIVED<br />
DEVELOPMENT DESCRIPTION AND LOCATION<br />
P <strong>20</strong>/<strong>12</strong>/<strong>20</strong><strong>04</strong> 336m2 reduc bedrm extn-nth façade,reduc no.rms frm<br />
82-79.164m2 reduc confer faclts.95m2 incr. Leis.&spa<br />
faclts.227m2 incr. kitch&dining faclts,incl. new s<strong>to</strong>rage<br />
faclts.<strong>20</strong>2m2 reduc aparthtl blk w/assoc. offices&pkg <strong>to</strong><br />
west of site.Addn of mezz level&o/side smoking areas at<br />
rest.,lounge&lounge bar extns.Aparthtl 4thflr apt incr.<br />
74m2.Intl flr areas <strong>to</strong> reconfig.Htl bldg:Ents <strong>to</strong> spa&leis.<br />
areas modified.Spa&leis. area <strong>to</strong> incl tunnel link <strong>to</strong> b/ment<br />
pkng area.Kitch extn on grd flr reduced&used as<br />
s<strong>to</strong>rage.1st–3rdflr mtg rm&bedrm extns over s<strong>to</strong>rage area<br />
omitted,rest.,lnge&lnge bar extns reconfig&incl mezz<br />
level&extl smoking areas,confer area&related fctns<br />
reconfig,glazed cover canopy frm extg entr-new luggage<br />
s<strong>to</strong>rage area&confer area,2 addl lift shafts add <strong>to</strong> east wing<br />
extn.,escp stairs <strong>to</strong> both bedrm wing extns modified,minor<br />
adjustments <strong>to</strong> extl drs&wins.Aparthtl:incr.4thflr apt by<br />
74m2,create roof tce&access <strong>to</strong> tce frm <strong>to</strong>p flr,alter loc.&ht<br />
of bldg,minor adjusts <strong>to</strong> locations of extl wins&drs.<br />
Kinsgley Hotel<br />
Carrigrohane Road<br />
Vic<strong>to</strong>ria Cross<br />
<strong>Cork</strong><br />
PROT.<br />
STRU<br />
IPC<br />
LIC.<br />
WASTE<br />
LIC.<br />
<strong>04</strong>/29149<br />
Noelle Morrison, Caroline<br />
O'Leary & Jenni<br />
4A & B Glasheen Road<br />
<strong>Cork</strong><br />
R 21/<strong>12</strong>/<strong>20</strong><strong>04</strong> retention of change of use from hairdressers / beauticians<br />
<strong>to</strong> auctioneers office / art sales shop<br />
4A & B Glasheen Road<br />
<strong>Cork</strong>
DATE : 18/01/<strong>20</strong>05 CORK CITY COUNCIL<br />
P L A N N I N G A P P L I C A T I O N S<br />
PLANNING APPLICATIONS RECEIVED FROM <strong>20</strong>/<strong>12</strong>/<strong>20</strong><strong>04</strong> TO <strong>23</strong>/<strong>12</strong>/<strong>20</strong><strong>04</strong><br />
TIME : 11:55:45 PAGE : 5<br />
FILE<br />
NUMBER<br />
APPLICANTS NAME<br />
AND ADDRESS<br />
APP.<br />
TYPE<br />
DATE<br />
RECEIVED<br />
DEVELOPMENT DESCRIPTION AND LOCATION<br />
PROT.<br />
STRU<br />
IPC<br />
LIC.<br />
WASTE<br />
LIC.<br />
<strong>04</strong>/29150<br />
Joe Kenneally<br />
174 Knockpogue Avenue<br />
Fairhill<br />
<strong>Cork</strong><br />
P 21/<strong>12</strong>/<strong>20</strong><strong>04</strong> <strong>to</strong> construct a ground floor extension <strong>to</strong> the front, fit a<br />
velux window <strong>to</strong> front roof elevation and convert existing<br />
attic <strong>to</strong> bedroom/bathroom with dormer windows <strong>to</strong> rear<br />
174 Knockpogue Avenue<br />
Fairhill<br />
<strong>Cork</strong><br />
<strong>04</strong>/29151<br />
Mary & Gerard O'Mahony<br />
4 Doyle Road<br />
Turners Cross<br />
<strong>Cork</strong><br />
P 21/<strong>12</strong>/<strong>20</strong><strong>04</strong> extension and alterations <strong>to</strong> house<br />
4 Doyle Road<br />
Turners Cross<br />
<strong>Cork</strong><br />
<strong>04</strong>/29152<br />
Ken Treacy<br />
Rockley House<br />
Roches<strong>to</strong>wn Rise<br />
Roches<strong>to</strong>wn Road<br />
<strong>Cork</strong><br />
P 21/<strong>12</strong>/<strong>20</strong><strong>04</strong> 1)New shop front <strong>to</strong> ground & 1st floor s of 45 Oliver<br />
Plunkett St;2)New shop front <strong>to</strong> 9 Marlboro St on ground<br />
floor;3)Demolitions of existing 1st floor rear extension with<br />
refurbishment, alterations and new rear extension <strong>to</strong> 9<br />
Marlboro St, incorporating 3 no. 1 bed apartments on<br />
1st,2nd&3rd floors with new Velux roof lights <strong>to</strong> <strong>to</strong>p floor<br />
roof facade;4)Alterations <strong>to</strong> provide for walk-through from<br />
45 Oliver Plunkett St & 9 Marlboro St on ground floor for<br />
retail use as 1 shop unit;5)New retail 1st floor extension <strong>to</strong><br />
45 Oliver Plunkett St including alterations <strong>to</strong> existing 1st<br />
floor & demolition of existing timber frame corridor;6)New<br />
2nd floor extension <strong>to</strong> 45 Oliver Plunkett St incorporating<br />
s<strong>to</strong>ck room,fire escape corridor,staff room,<strong>to</strong>ilet facilities &<br />
alterations <strong>to</strong> existing 2nd floor<br />
45 Oliver Plunkett St &<br />
9 Marlboro Street<br />
<strong>Cork</strong>
DATE : 18/01/<strong>20</strong>05 CORK CITY COUNCIL<br />
P L A N N I N G A P P L I C A T I O N S<br />
PLANNING APPLICATIONS RECEIVED FROM <strong>20</strong>/<strong>12</strong>/<strong>20</strong><strong>04</strong> TO <strong>23</strong>/<strong>12</strong>/<strong>20</strong><strong>04</strong><br />
TIME : 11:55:45 PAGE : 6<br />
FILE<br />
NUMBER<br />
APPLICANTS NAME<br />
AND ADDRESS<br />
APP.<br />
TYPE<br />
DATE<br />
RECEIVED<br />
DEVELOPMENT DESCRIPTION AND LOCATION<br />
PROT.<br />
STRU<br />
IPC<br />
LIC.<br />
WASTE<br />
LIC.<br />
<strong>04</strong>/29153<br />
Oscar Dermody<br />
<strong>23</strong> Pearse Road<br />
Ballyphehane<br />
<strong>Cork</strong><br />
P 21/<strong>12</strong>/<strong>20</strong><strong>04</strong> <strong>to</strong> replace the front and side walls of front garden with<br />
1.8m high walls and 1.8m high gates<br />
<strong>23</strong> Pearse Road<br />
Ballyphehane<br />
<strong>Cork</strong><br />
<strong>04</strong>/29154<br />
Carraig Donn Ltd<br />
5 Cook Street<br />
<strong>Cork</strong><br />
P 21/<strong>12</strong>/<strong>20</strong><strong>04</strong> a new shop front including ancillary works<br />
5 Cook Street<br />
<strong>Cork</strong><br />
<strong>04</strong>/29155<br />
Susan Ryan<br />
Courthouse Chambers<br />
Washing<strong>to</strong>n Street<br />
<strong>Cork</strong><br />
R 21/<strong>12</strong>/<strong>20</strong><strong>04</strong> <strong>to</strong> retain shop front<br />
Hanover House<br />
85 South Main Street<br />
<strong>Cork</strong><br />
<strong>04</strong>/29156<br />
Justin Donnellan<br />
Belfry House<br />
Fort Street<br />
<strong>Cork</strong><br />
P 21/<strong>12</strong>/<strong>20</strong><strong>04</strong> <strong>to</strong> construct a first floor extension <strong>to</strong> the rear of 19<br />
Gilabbey Street (change of plan <strong>to</strong> the permitted under TP<br />
<strong>04</strong>/28080)<br />
19 Gilabbey Street<br />
<strong>Cork</strong>
DATE : 18/01/<strong>20</strong>05 CORK CITY COUNCIL<br />
P L A N N I N G A P P L I C A T I O N S<br />
PLANNING APPLICATIONS RECEIVED FROM <strong>20</strong>/<strong>12</strong>/<strong>20</strong><strong>04</strong> TO <strong>23</strong>/<strong>12</strong>/<strong>20</strong><strong>04</strong><br />
TIME : 11:55:45 PAGE : 7<br />
FILE<br />
NUMBER<br />
APPLICANTS NAME<br />
AND ADDRESS<br />
APP.<br />
TYPE<br />
DATE<br />
RECEIVED<br />
DEVELOPMENT DESCRIPTION AND LOCATION<br />
PROT.<br />
STRU<br />
IPC<br />
LIC.<br />
WASTE<br />
LIC.<br />
<strong>04</strong>/29157<br />
James Deasy<br />
43 Wolfe Tone Street<br />
Clonakilty<br />
Co. <strong>Cork</strong><br />
P 21/<strong>12</strong>/<strong>20</strong><strong>04</strong> demolition of flat roofed extension <strong>to</strong> existing pharmacy<br />
and demolition of existing stair well. Construction of single<br />
s<strong>to</strong>rey flat roofed extension <strong>to</strong> existing pharmacy and<br />
construction of three s<strong>to</strong>rey extension <strong>to</strong> existing building.<br />
Change of use of existing doc<strong>to</strong>rs surgery <strong>to</strong> apartment and<br />
change of use of existing s<strong>to</strong>re <strong>to</strong> apartment<br />
<strong>12</strong>3 Shandon Street<br />
<strong>Cork</strong><br />
<strong>04</strong>/29158<br />
Charles & Helen McCarthy<br />
The Mill Business Centre<br />
Crosses Green<br />
<strong>Cork</strong><br />
P 21/<strong>12</strong>/<strong>20</strong><strong>04</strong> devt of the 7<strong>23</strong>.7m2 site of the Mill Business Centre &<br />
adjoining warehouses at Crosses Green, with street<br />
frontages <strong>to</strong> Crosses Green and river frontage <strong>to</strong> the South<br />
Channel of the River Lee. The devt consists of the<br />
demolition of the existing warehouse known as the Mill<br />
Business Centre and adjoining warehouses and the<br />
construction of a part 3 s<strong>to</strong>rey over basement, part 7 s<strong>to</strong>rey<br />
over basement hotel composed of: basement level with 16<br />
number car parking spaces accessed by ramp from Crosses<br />
Green; 64 number bedrooms each with en-suite bathroom<br />
on 1st <strong>to</strong> 6th floors inclusive; ancillary / public<br />
accommodation on raised ground level (O.D> 3.150m)<br />
including lobby and reception, bar and lounge area, dining<br />
room, all with associated WC, kitchen s<strong>to</strong>rage and delivery<br />
areas; associated site development works including<br />
excavation, temporary removal and rebuilding of the quay<br />
wall in the salvaged s<strong>to</strong>ne and the provision of an amenity<br />
area <strong>to</strong> the river frontage at set back ground floor<br />
The Mill Business Centre<br />
& adj. warehouse strucs<br />
Crosses Green<br />
<strong>Cork</strong>
DATE : 18/01/<strong>20</strong>05 CORK CITY COUNCIL<br />
P L A N N I N G A P P L I C A T I O N S<br />
PLANNING APPLICATIONS RECEIVED FROM <strong>20</strong>/<strong>12</strong>/<strong>20</strong><strong>04</strong> TO <strong>23</strong>/<strong>12</strong>/<strong>20</strong><strong>04</strong><br />
TIME : 11:55:45 PAGE : 8<br />
FILE<br />
NUMBER<br />
APPLICANTS NAME<br />
AND ADDRESS<br />
APP.<br />
TYPE<br />
DATE<br />
RECEIVED<br />
DEVELOPMENT DESCRIPTION AND LOCATION<br />
PROT.<br />
STRU<br />
IPC<br />
LIC.<br />
WASTE<br />
LIC.<br />
<strong>04</strong>/29159<br />
Veronica Buggle<br />
18 The Paddocks<br />
Maryborough Hill<br />
Douglas<br />
Co. <strong>Cork</strong><br />
P 22/<strong>12</strong>/<strong>20</strong><strong>04</strong> <strong>to</strong> demolish existing dwelling and construct two no.<br />
dwellings with associated entrances and on-site parking<br />
<strong>to</strong>gether with a set back of the front boundary<br />
Over<strong>to</strong>n<br />
South Douglas Road<br />
<strong>Cork</strong><br />
<strong>04</strong>/29160<br />
Southern Health Board<br />
Farm Centre<br />
Wil<strong>to</strong>n Road<br />
<strong>Cork</strong><br />
P 22/<strong>12</strong>/<strong>20</strong><strong>04</strong> <strong>to</strong> demolish existing premises and <strong>to</strong> construct a new part<br />
single, part two s<strong>to</strong>rey building of 1157 square metres <strong>to</strong><br />
accommodate a Day Centre for Older People and Family<br />
Resource Centre. The development also includes new site<br />
boundary treatment <strong>to</strong>gether with new pedestrian and<br />
vehicular site access<br />
Old Youghal Road<br />
Mayfield<br />
<strong>Cork</strong><br />
<strong>04</strong>/29161<br />
Jim Kelly<br />
Villa Sol<br />
Monastery Road<br />
Roches<strong>to</strong>wn<br />
Co. <strong>Cork</strong><br />
P 22/<strong>12</strong>/<strong>20</strong><strong>04</strong> construction of infill building comprising of 4 floors of<br />
commercial space, demolition of existing annex and<br />
associated site development works within the curtilage of a<br />
protected structure<br />
Rear 40 South Mall<br />
<strong>Cork</strong><br />
Y
DATE : 18/01/<strong>20</strong>05 CORK CITY COUNCIL<br />
P L A N N I N G A P P L I C A T I O N S<br />
PLANNING APPLICATIONS RECEIVED FROM <strong>20</strong>/<strong>12</strong>/<strong>20</strong><strong>04</strong> TO <strong>23</strong>/<strong>12</strong>/<strong>20</strong><strong>04</strong><br />
TIME : 11:55:45 PAGE : 9<br />
FILE<br />
NUMBER<br />
APPLICANTS NAME<br />
AND ADDRESS<br />
APP.<br />
TYPE<br />
DATE<br />
RECEIVED<br />
DEVELOPMENT DESCRIPTION AND LOCATION<br />
PROT.<br />
STRU<br />
IPC<br />
LIC.<br />
WASTE<br />
LIC.<br />
<strong>04</strong>/29162<br />
Imperial Hotel Ltd.<br />
Pembroke Street<br />
Morgan St/South Mall<br />
<strong>Cork</strong><br />
P 22/<strong>12</strong>/<strong>20</strong><strong>04</strong> change of use and associated internal alterations at the<br />
Imperial Hotel, which is a protected structure. The<br />
development will consist of ; Change of use from existing<br />
bistro / cafe and retail use <strong>to</strong> Spa and Treatment Centre on<br />
ground floor of existing 4 s<strong>to</strong>rey Hotel fronting on<strong>to</strong><br />
Morgan Street (previous planning permission Reg. Ref. No.<br />
03/27270). To incorporate new entrance lobby, reception<br />
area, male, female & disabled changing rooms, 9 no.<br />
treatment rooms, 2 no. relaxation suites, water therapy<br />
suite and manicure / pedicure suite. Associated internal<br />
alterations <strong>to</strong> link <strong>to</strong> existing hotel facilities including<br />
laundry, staff changing rooms and escape/access stairs.<br />
Associated elevational alterations and signage <strong>to</strong> Morgan<br />
Street<br />
The Imperial Hotel<br />
Pembroke Street<br />
Morgan Street<br />
South Mall, <strong>Cork</strong><br />
Y<br />
<strong>04</strong>/29163<br />
Imperial Hotel Ltd.<br />
Pembroke Street<br />
South Mall<br />
Morgan Street<br />
<strong>Cork</strong><br />
P 22/<strong>12</strong>/<strong>20</strong><strong>04</strong> extension and internal alterations at the Imperial Hotel,<br />
which is a protected structure. The development will consist<br />
of: Alterations, and single s<strong>to</strong>rey extension over existing 4<br />
s<strong>to</strong>rey Hotel (previous planning permission Reg. Ref. No.<br />
03/27270). Single s<strong>to</strong>rey lightweight fifth floor extension <strong>to</strong><br />
provide 2 no. one bedroom residential suites set back<br />
behind extended pitched roof ridge line and new roof<br />
terrace facing Morgan Street. Associated internal alterations<br />
<strong>to</strong> existing lift and escape stairs <strong>to</strong> extend <strong>to</strong> new fifth floor<br />
with connecting corridor. Associated elevational alterations.<br />
The Imperial Hotel<br />
Pembroke Street<br />
Morgan Street<br />
South Mall, <strong>Cork</strong><br />
Y
DATE : 18/01/<strong>20</strong>05 CORK CITY COUNCIL<br />
P L A N N I N G A P P L I C A T I O N S<br />
PLANNING APPLICATIONS RECEIVED FROM <strong>20</strong>/<strong>12</strong>/<strong>20</strong><strong>04</strong> TO <strong>23</strong>/<strong>12</strong>/<strong>20</strong><strong>04</strong><br />
TIME : 11:55:45 PAGE : 10<br />
FILE<br />
NUMBER<br />
APPLICANTS NAME<br />
AND ADDRESS<br />
APP.<br />
TYPE<br />
DATE<br />
RECEIVED<br />
DEVELOPMENT DESCRIPTION AND LOCATION<br />
PROT.<br />
STRU<br />
IPC<br />
LIC.<br />
WASTE<br />
LIC.<br />
<strong>04</strong>/29164<br />
Finbarr <strong>Cork</strong>ery<br />
<strong>23</strong> Carrigaoil<br />
Cloghduv<br />
Co. <strong>Cork</strong><br />
R 22/<strong>12</strong>/<strong>20</strong><strong>04</strong> private members card playing club (change of use from<br />
derelict s<strong>to</strong>rage space)<br />
16 St. Patrick's Quay<br />
<strong>Cork</strong><br />
<strong>04</strong>/29165<br />
Nicholas Walsh & Anne<br />
O'Leary<br />
3 Mullins Wing<br />
Linden<br />
Grove Avenue<br />
Blackrock, Co. Dublin<br />
P 22/<strong>12</strong>/<strong>20</strong><strong>04</strong> demolition of existing 2 s<strong>to</strong>rey rear return and porch,<br />
demolition of existing garage and construction of new<br />
single and two s<strong>to</strong>rey extension <strong>to</strong> the rear of existing<br />
dwelling<br />
9 Ardfoyle Avenue<br />
Ballintemple<br />
<strong>Cork</strong><br />
<strong>04</strong>/29166<br />
Rhona & Barry Guiney<br />
Coolgreen<br />
Fac<strong>to</strong>ry Hill<br />
Glanmire<br />
Co. <strong>Cork</strong><br />
P 22/<strong>12</strong>/<strong>20</strong><strong>04</strong> the construction of a dwelling house and associated site<br />
works<br />
Castle Road<br />
Blackrock<br />
<strong>Cork</strong><br />
<strong>04</strong>/29167<br />
The Bons Secours Sisters<br />
College Road<br />
<strong>Cork</strong><br />
P 22/<strong>12</strong>/<strong>20</strong><strong>04</strong> demolish existing single s<strong>to</strong>rey accommodation, retain<br />
existing s<strong>to</strong>ne boundary wall and <strong>to</strong> construct two single<br />
s<strong>to</strong>rey dwellings with communal prayer and meeting room<br />
and associated site works<br />
Casa Maria<br />
Cnoc Mhuire<br />
Fernhurst<br />
College Road, <strong>Cork</strong>
DATE : 18/01/<strong>20</strong>05 CORK CITY COUNCIL<br />
P L A N N I N G A P P L I C A T I O N S<br />
PLANNING APPLICATIONS RECEIVED FROM <strong>20</strong>/<strong>12</strong>/<strong>20</strong><strong>04</strong> TO <strong>23</strong>/<strong>12</strong>/<strong>20</strong><strong>04</strong><br />
TIME : 11:55:45 PAGE : 11<br />
FILE<br />
NUMBER<br />
APPLICANTS NAME<br />
AND ADDRESS<br />
APP.<br />
TYPE<br />
DATE<br />
RECEIVED<br />
DEVELOPMENT DESCRIPTION AND LOCATION<br />
PROT.<br />
STRU<br />
IPC<br />
LIC.<br />
WASTE<br />
LIC.<br />
<strong>04</strong>/29168<br />
Beamish & Crawford Plc<br />
South Main Street<br />
<strong>Cork</strong><br />
P 22/<strong>12</strong>/<strong>20</strong><strong>04</strong> <strong>to</strong> extend an existing canopy, <strong>to</strong> form a roof structure over<br />
Lamleys Lane, and over an area that is proposed <strong>to</strong> be<br />
formed by demolishing part of the old brewery building<br />
(subject <strong>to</strong> a separate planning application - Ref <strong>04</strong>/29036).<br />
The new roof will be approximately 11m x 33m. The<br />
proposed development also includes the reconstruction of<br />
the east facing wall, and the replacement of existing doors.<br />
The proposed development lies within the curtilage of a<br />
protected structure<br />
Beamish & Crawford Plc<br />
South Main Street<br />
<strong>Cork</strong><br />
Y<br />
<strong>04</strong>/29169<br />
<strong>04</strong>/29170<br />
Barry & Sharon O'Reilly<br />
The Oak<br />
Post Office Avenue<br />
Blackrock<br />
<strong>Cork</strong><br />
Jim O'Donnell<br />
Temple Hill<br />
Carrigrohane<br />
Co. <strong>Cork</strong><br />
P 22/<strong>12</strong>/<strong>20</strong><strong>04</strong> a two s<strong>to</strong>rey dwelling, change of plans, TP 03/27150<br />
Grounds of Shanakiel Hse<br />
Rose Hill<br />
Shanakiel<br />
<strong>Cork</strong><br />
P 22/<strong>12</strong>/<strong>20</strong><strong>04</strong> (a) demolish an existing building on site and (b) construct a<br />
two s<strong>to</strong>rey residential unit of 1 no. one-bed apartment and<br />
3 no. 2-bed <strong>to</strong>wnhouses. The development will also include<br />
ancillary site works and car parking<br />
Corbans Square<br />
Military Road<br />
<strong>Cork</strong><br />
<strong>04</strong>/29171<br />
D & J Downey<br />
16 Murmont Avenue<br />
Montenotte<br />
<strong>Cork</strong><br />
P 22/<strong>12</strong>/<strong>20</strong><strong>04</strong> extension <strong>to</strong> side, new gable roof and installation of 3 no.<br />
dormer windows <strong>to</strong> front and 4 no. roof windows <strong>to</strong> rear<br />
16 Murmont Avenue<br />
Montenotte<br />
<strong>Cork</strong>
DATE : 18/01/<strong>20</strong>05 CORK CITY COUNCIL<br />
P L A N N I N G A P P L I C A T I O N S<br />
PLANNING APPLICATIONS RECEIVED FROM <strong>20</strong>/<strong>12</strong>/<strong>20</strong><strong>04</strong> TO <strong>23</strong>/<strong>12</strong>/<strong>20</strong><strong>04</strong><br />
TIME : 11:55:45 PAGE : <strong>12</strong><br />
FILE<br />
NUMBER<br />
APPLICANTS NAME<br />
AND ADDRESS<br />
APP.<br />
TYPE<br />
DATE<br />
RECEIVED<br />
DEVELOPMENT DESCRIPTION AND LOCATION<br />
PROT.<br />
STRU<br />
IPC<br />
LIC.<br />
WASTE<br />
LIC.<br />
<strong>04</strong>/29172<br />
Elaine McCarthy<br />
115 Larchfield<br />
Commons Road<br />
<strong>Cork</strong><br />
P 22/<strong>12</strong>/<strong>20</strong><strong>04</strong> 4 no. roof windows and 1 no. ground floor window <strong>to</strong> side<br />
115 Larchfield<br />
Commons Road<br />
<strong>Cork</strong><br />
<strong>04</strong>/29173<br />
Dola Twomey<br />
1<strong>12</strong> Shandon Street<br />
<strong>Cork</strong><br />
P 22/<strong>12</strong>/<strong>20</strong><strong>04</strong> change of use of existing disused shop including residential<br />
accommodation over, <strong>to</strong> 3 no. apartments, including<br />
demolition of existing single s<strong>to</strong>rey rear extension,<br />
construction of new gable wall, new side entrance and<br />
ancillary works<br />
1<strong>12</strong> Shandon Street<br />
<strong>Cork</strong><br />
<strong>04</strong>/29174<br />
<strong>Cork</strong> Inns Ltd<br />
34 Evergreen Road<br />
Turners Cross<br />
<strong>Cork</strong><br />
P 22/<strong>12</strong>/<strong>20</strong><strong>04</strong> extension <strong>to</strong> existing hotel comprising of 18 no. hotel<br />
executive suites on 3 floors over partial underground<br />
car-park and leisure & fitness centre <strong>to</strong> include swimming<br />
pool, jacuzzi, steam room, sauna, changing rooms,<br />
treatment room, gymnasium with mezzanine level,<br />
associated office and utility rooms and for the construction<br />
of 19 no. holiday units of 2/3/4 s<strong>to</strong>ries for short term<br />
letting within the hotel grounds with car parking and all<br />
associated site works<br />
Country Club Hotel<br />
Middle Glanmire Road<br />
<strong>Cork</strong>
DATE : 18/01/<strong>20</strong>05 CORK CITY COUNCIL<br />
P L A N N I N G A P P L I C A T I O N S<br />
PLANNING APPLICATIONS RECEIVED FROM <strong>20</strong>/<strong>12</strong>/<strong>20</strong><strong>04</strong> TO <strong>23</strong>/<strong>12</strong>/<strong>20</strong><strong>04</strong><br />
TIME : 11:55:45 PAGE : 13<br />
FILE<br />
NUMBER<br />
APPLICANTS NAME<br />
AND ADDRESS<br />
APP.<br />
TYPE<br />
DATE<br />
RECEIVED<br />
DEVELOPMENT DESCRIPTION AND LOCATION<br />
PROT.<br />
STRU<br />
IPC<br />
LIC.<br />
WASTE<br />
LIC.<br />
<strong>04</strong>/29175<br />
Geraldine & Peter Doyle<br />
2 Grand View Terrace<br />
Vic<strong>to</strong>ria Road<br />
<strong>Cork</strong><br />
P 22/<strong>12</strong>/<strong>20</strong><strong>04</strong> retention and completion of a two s<strong>to</strong>rey extension and<br />
alterations <strong>to</strong> rear<br />
2 Grand View Terrace<br />
Vic<strong>to</strong>ria Road<br />
<strong>Cork</strong><br />
<strong>04</strong>/29176<br />
Kilquane Ltd<br />
27 Sydney Parade Avenue<br />
Sandymount<br />
Dublin 4<br />
P 22/<strong>12</strong>/<strong>20</strong><strong>04</strong> a pon<strong>to</strong>on with access ramp connecting <strong>to</strong> previously<br />
permitted boardwalk (Reg. Reference 02/26737); a glass<br />
lift from Lapps Quay <strong>to</strong> the basement car park;and the<br />
provision of a conference suite balcony adjoining the<br />
permitted link bridge linking the conference area with the<br />
hotel at the Clarion Hotel site<br />
Lapps Quay<br />
<strong>Cork</strong><br />
<strong>04</strong>/29177<br />
Diarmuid Foley<br />
3 Chiplee<br />
Blackrock Road<br />
<strong>Cork</strong><br />
P 22/<strong>12</strong>/<strong>20</strong><strong>04</strong> a porch extension and rear extension<br />
3 Chiplee<br />
Blackrock Road<br />
<strong>Cork</strong><br />
<strong>04</strong>/29178<br />
<strong>Cork</strong> Institute of Technology<br />
Rossa Avenue<br />
Bishops<strong>to</strong>wn<br />
<strong>Cork</strong><br />
P <strong>23</strong>/<strong>12</strong>/<strong>20</strong><strong>04</strong> <strong>to</strong> erect new 1752m2 field sports facility including dressing<br />
rooms, team dugouts, a first aid room, plant rooms, s<strong>to</strong>res,<br />
offices, specta<strong>to</strong>r stand, site ancillary works and 45 no.<br />
parking spaces including ambulance parking, adjacent <strong>to</strong><br />
the existing GAA pitch at the west of the campus<br />
Rossa Avenue<br />
Bishops<strong>to</strong>wn<br />
<strong>Cork</strong>
DATE : 18/01/<strong>20</strong>05 CORK CITY COUNCIL<br />
P L A N N I N G A P P L I C A T I O N S<br />
PLANNING APPLICATIONS RECEIVED FROM <strong>20</strong>/<strong>12</strong>/<strong>20</strong><strong>04</strong> TO <strong>23</strong>/<strong>12</strong>/<strong>20</strong><strong>04</strong><br />
TIME : 11:55:45 PAGE : 14<br />
FILE<br />
NUMBER<br />
APPLICANTS NAME<br />
AND ADDRESS<br />
APP.<br />
TYPE<br />
DATE<br />
RECEIVED<br />
DEVELOPMENT DESCRIPTION AND LOCATION<br />
PROT.<br />
STRU<br />
IPC<br />
LIC.<br />
WASTE<br />
LIC.<br />
<strong>04</strong>/29179<br />
Sine Confrey & Garven Lynch<br />
6 Dundanion Court<br />
Blackrock Road<br />
<strong>Cork</strong><br />
P <strong>23</strong>/<strong>12</strong>/<strong>20</strong><strong>04</strong> the demolition of existing 2 s<strong>to</strong>rey rear extension,<br />
construction of a 3 s<strong>to</strong>rey extension <strong>to</strong> rear of 3 s<strong>to</strong>rey<br />
main house with screened balcony at first floor level<br />
Balmoral<br />
Vic<strong>to</strong>ria Road<br />
<strong>Cork</strong><br />
<strong>04</strong>/29180<br />
Patrick Murphy<br />
18 Falcon Hill<br />
Lovers Walk<br />
<strong>Cork</strong><br />
P <strong>23</strong>/<strong>12</strong>/<strong>20</strong><strong>04</strong> <strong>to</strong> demolish existing derelict dwelling and construct 2 no.<br />
dwellings with associated entrances and on-site parking<br />
with a set back of the front boundary<br />
6 Easons Avenue<br />
Shandon Street<br />
<strong>Cork</strong><br />
<strong>04</strong>/29181<br />
Sean Walsh<br />
Rustic Cottage<br />
Brides<strong>to</strong>wn<br />
Kildinan<br />
Co. <strong>Cork</strong><br />
P <strong>23</strong>/<strong>12</strong>/<strong>20</strong><strong>04</strong> <strong>to</strong> convert upper floors of 108 Barrack Street, a protected<br />
structure, <strong>to</strong> 3 no. residential units, including alterations <strong>to</strong><br />
structure, fabric, facade and raising the roof levels at the<br />
rear while providing a new entrance through existing<br />
commercial ground floor<br />
108 Barrack Street<br />
<strong>Cork</strong><br />
Y<br />
<strong>04</strong>/29182<br />
St Vincents Hurling & Football<br />
Club<br />
Hollymount House<br />
Knocknacullen West<br />
Blarney Road<br />
<strong>Cork</strong><br />
P <strong>23</strong>/<strong>12</strong>/<strong>20</strong><strong>04</strong> the change of use of first floor pavillon from disused club<br />
meeting rooms <strong>to</strong> offices<br />
Hollymount House<br />
Knocknacullen West<br />
Blarney Road<br />
<strong>Cork</strong>
DATE : 18/01/<strong>20</strong>05 CORK CITY COUNCIL<br />
P L A N N I N G A P P L I C A T I O N S<br />
PLANNING APPLICATIONS RECEIVED FROM <strong>20</strong>/<strong>12</strong>/<strong>20</strong><strong>04</strong> TO <strong>23</strong>/<strong>12</strong>/<strong>20</strong><strong>04</strong><br />
TIME : 11:55:45 PAGE : 15<br />
FILE<br />
NUMBER<br />
APPLICANTS NAME<br />
AND ADDRESS<br />
APP.<br />
TYPE<br />
DATE<br />
RECEIVED<br />
DEVELOPMENT DESCRIPTION AND LOCATION<br />
PROT.<br />
STRU<br />
IPC<br />
LIC.<br />
WASTE<br />
LIC.<br />
<strong>04</strong>/29183<br />
St Vincents Hurling & Football<br />
Club<br />
Hollymount House<br />
Blarney Road<br />
<strong>Cork</strong><br />
P <strong>23</strong>/<strong>12</strong>/<strong>20</strong><strong>04</strong> pitch floodlighting <strong>to</strong> number one pitch at St Vincents<br />
Hurling & Football Club<br />
Kilmore Road<br />
Knocknaheeny<br />
<strong>Cork</strong><br />
<strong>04</strong>/29184<br />
Jane Keane & Edward<br />
O'Riordan<br />
Sonas, Togher Road<br />
& Woodberry, 57 Sore<strong>to</strong> Road<br />
Dalkey, Co. Dublin<br />
P <strong>23</strong>/<strong>12</strong>/<strong>20</strong><strong>04</strong> demolish the dwellinghouses know as Sonas and Carmell<br />
Villa, Togher Road and <strong>to</strong> construct one no. two s<strong>to</strong>rey<br />
detached house and a terrace incorporating one no.<br />
three-s<strong>to</strong>rey and nine no. two-s<strong>to</strong>rey houses and associated<br />
site works<br />
Junction of Vicars Road<br />
with Togher Road<br />
<strong>Cork</strong><br />
<strong>04</strong>/29185<br />
Bridie & Sheila O'Donovan<br />
10 Cooleast<br />
Whites Cross<br />
Co. <strong>Cork</strong><br />
P <strong>23</strong>/<strong>12</strong>/<strong>20</strong><strong>04</strong> <strong>to</strong> add a full front dormer roof extension and rear upper<br />
floor addition<br />
1 Industry Place<br />
<strong>Cork</strong><br />
<strong>04</strong>/29186<br />
<strong>04</strong>/29187<br />
Anne Murphy<br />
The Lodge<br />
Valentine Villas<br />
Lough Road<br />
<strong>Cork</strong><br />
Monica King<br />
35 St Patrick Street<br />
<strong>Cork</strong><br />
P <strong>23</strong>/<strong>12</strong>/<strong>20</strong><strong>04</strong> first floor extension, gable extension for stairs, porch over<br />
front door<br />
The Lodge<br />
Valentine Villas<br />
Lough Road<br />
<strong>Cork</strong><br />
P 22/<strong>12</strong>/<strong>20</strong><strong>04</strong> change of use of night-club <strong>to</strong> restaurant on first floor<br />
Vic<strong>to</strong>ria Hotel<br />
35 St Patrick Street<br />
<strong>Cork</strong>
DATE : 18/01/<strong>20</strong>05 CORK CITY COUNCIL<br />
P L A N N I N G A P P L I C A T I O N S<br />
PLANNING APPLICATIONS RECEIVED FROM <strong>20</strong>/<strong>12</strong>/<strong>20</strong><strong>04</strong> TO <strong>23</strong>/<strong>12</strong>/<strong>20</strong><strong>04</strong><br />
TIME : 11:55:45 PAGE : 16<br />
FILE<br />
NUMBER<br />
APPLICANTS NAME<br />
AND ADDRESS<br />
APP.<br />
TYPE<br />
DATE<br />
RECEIVED<br />
DEVELOPMENT DESCRIPTION AND LOCATION<br />
PROT.<br />
STRU<br />
IPC<br />
LIC.<br />
WASTE<br />
LIC.<br />
<strong>04</strong>/29188<br />
Joe Lingane<br />
2 Romans Walk<br />
<strong>Cork</strong><br />
P 22/<strong>12</strong>/<strong>20</strong><strong>04</strong> erect a kitchen and bathroom unit at house rear<br />
2 Romans Walk<br />
<strong>Cork</strong><br />
<strong>04</strong>/29189<br />
Southern Health Board<br />
Administration Unit<br />
<strong>Cork</strong> University Hospital<br />
Bishops<strong>to</strong>wn Road<br />
<strong>Cork</strong><br />
P 22/<strong>12</strong>/<strong>20</strong><strong>04</strong> alterations <strong>to</strong> and realignment of the existing internal<br />
hospital road network, minor realignment <strong>to</strong> the main<br />
hospital entrance, and modifications <strong>to</strong> and extension of the<br />
existing car park facilities <strong>to</strong> provide a net gain of<br />
approximately <strong>20</strong>0 additional car park spaces <strong>to</strong> help meet<br />
existing demands. The works shall also include upgrading<br />
of existing services and improvements <strong>to</strong> landscaped areas<br />
<strong>Cork</strong> University Hospital<br />
Bishops<strong>to</strong>wn Road<br />
<strong>Cork</strong><br />
<strong>04</strong>/29190<br />
<strong>04</strong>/29191<br />
O'Brien & O'Flynn Ltd<br />
Doughcloyne House<br />
Vicars Road<br />
<strong>Cork</strong><br />
John O'Mahony<br />
Knockeenahone<br />
Scartaglin<br />
Co. Kerry<br />
P <strong>23</strong>/<strong>12</strong>/<strong>20</strong><strong>04</strong> <strong>to</strong> construct 35 no. apartments consisting of 1 no. 3 bed<br />
apartment, 22 no. 2 bed apartments and <strong>12</strong> no. 1 bed<br />
apartments, over 5 and 6 s<strong>to</strong>reys and the provision of all<br />
other associated site development works including 2<br />
s<strong>to</strong>reys of underground / basement parking, bin s<strong>to</strong>rage,<br />
plant, landscaping and ancillary works<br />
North Ring Road /<br />
Lower Glanmire Road<br />
Silversprings<br />
Tivoli, <strong>Cork</strong><br />
R <strong>23</strong>/<strong>12</strong>/<strong>20</strong><strong>04</strong> <strong>to</strong> retain and complete 2 s<strong>to</strong>rey extension <strong>to</strong> the rear<br />
100 Friar Street<br />
<strong>Cork</strong>
DATE : 18/01/<strong>20</strong>05 CORK CITY COUNCIL<br />
P L A N N I N G A P P L I C A T I O N S<br />
PLANNING APPLICATIONS RECEIVED FROM <strong>20</strong>/<strong>12</strong>/<strong>20</strong><strong>04</strong> TO <strong>23</strong>/<strong>12</strong>/<strong>20</strong><strong>04</strong><br />
TIME : 11:55:45 PAGE : 17<br />
FILE<br />
NUMBER<br />
APPLICANTS NAME<br />
AND ADDRESS<br />
APP.<br />
TYPE<br />
DATE<br />
RECEIVED<br />
DEVELOPMENT DESCRIPTION AND LOCATION<br />
PROT.<br />
STRU<br />
IPC<br />
LIC.<br />
WASTE<br />
LIC.<br />
<strong>04</strong>/29192<br />
Vincent & Carmel O'Reilly<br />
Windy Gap<br />
Saint Clares Avenue<br />
Magazine Road<br />
<strong>Cork</strong><br />
P <strong>23</strong>/<strong>12</strong>/<strong>20</strong><strong>04</strong> <strong>to</strong> erect a first floor extension and carry out alterations<br />
Windy Gap<br />
Saint Clares Avenue<br />
Magazine Road<br />
<strong>Cork</strong><br />
<strong>04</strong>/29193<br />
Patrick Morgan<br />
Morgans Shop<br />
Tramore Road<br />
Togher<br />
<strong>Cork</strong><br />
R <strong>23</strong>/<strong>12</strong>/<strong>20</strong><strong>04</strong> <strong>to</strong> retain and complete extension <strong>to</strong> rear of existing shop at<br />
Morgans Shop and Post Office<br />
Tramore Road<br />
Togher<br />
<strong>Cork</strong><br />
<strong>04</strong>/29194<br />
<strong>04</strong>/29195<br />
<strong>04</strong>/29196<br />
Ken Hurley<br />
Melbourne<br />
Ashleigh<br />
Ash<strong>to</strong>n Park<br />
Blackrock Road, <strong>Cork</strong><br />
Michael Cunningham<br />
Costigans Bar<br />
10-11 Washing<strong>to</strong>n St West<br />
11 Anne Street & 34 Hanover<br />
St<br />
<strong>Cork</strong><br />
Finbarr Hennessy<br />
3 Ashgrove Avenue<br />
Ballyvolane<br />
<strong>Cork</strong><br />
P <strong>23</strong>/<strong>12</strong>/<strong>20</strong><strong>04</strong> <strong>to</strong> revise the position of the boundary wall between two<br />
dwellings in permitted development TP 245<strong>20</strong>/00<br />
Ashleigh<br />
Ash<strong>to</strong>n Park<br />
Blackrock Road<br />
<strong>Cork</strong><br />
P <strong>23</strong>/<strong>12</strong>/<strong>20</strong><strong>04</strong> 4 no. 2 bed apartments as a change of use from existing<br />
residential accommodation <strong>to</strong> second and third floor<br />
incorporating side and rear extension at second and third<br />
floor level and including alterations <strong>to</strong> existing elevations at<br />
premises known as Costigans Bar<br />
10-11 Washing<strong>to</strong>n St West<br />
11 Anne Street,<br />
34 Hanover Street<br />
<strong>Cork</strong><br />
P <strong>23</strong>/<strong>12</strong>/<strong>20</strong><strong>04</strong> <strong>to</strong> demolish existing workshop and <strong>to</strong> construct two<br />
apartments with ancillary development works<br />
11 Upper Cattle Market St<br />
off Blarney Street<br />
<strong>Cork</strong>
DATE : 18/01/<strong>20</strong>05 CORK CITY COUNCIL<br />
P L A N N I N G A P P L I C A T I O N S<br />
PLANNING APPLICATIONS RECEIVED FROM <strong>20</strong>/<strong>12</strong>/<strong>20</strong><strong>04</strong> TO <strong>23</strong>/<strong>12</strong>/<strong>20</strong><strong>04</strong><br />
TIME : 11:55:45 PAGE : 18<br />
FILE<br />
NUMBER<br />
APPLICANTS NAME<br />
AND ADDRESS<br />
APP.<br />
TYPE<br />
DATE<br />
RECEIVED<br />
DEVELOPMENT DESCRIPTION AND LOCATION<br />
PROT.<br />
STRU<br />
IPC<br />
LIC.<br />
WASTE<br />
LIC.<br />
<strong>04</strong>/29197<br />
Paul & Kate O'Connor<br />
9 Highfield Lawn<br />
Model Farm Road<br />
<strong>Cork</strong><br />
P <strong>23</strong>/<strong>12</strong>/<strong>20</strong><strong>04</strong> construct a two s<strong>to</strong>rey extension <strong>to</strong> the rear/side elevation<br />
incorporating: ground floor - kitchen and study, first floor -<br />
bedroom, en suite and bathroom. Construct a conserva<strong>to</strong>ry<br />
<strong>to</strong> the rear elevation. Construct a single s<strong>to</strong>rey extension <strong>to</strong><br />
side elevation incorporating downstairs <strong>to</strong>ilet and shower<br />
9 Highfield Lawn<br />
Model Farm Road<br />
<strong>Cork</strong><br />
<strong>04</strong>/29198<br />
Micheal O'Deasmhunaigh<br />
Ratbeag<br />
51 Rossbrook<br />
Model Farm Road<br />
<strong>Cork</strong><br />
P <strong>23</strong>/<strong>12</strong>/<strong>20</strong><strong>04</strong> erection of 1 no. two s<strong>to</strong>rey dwelling<br />
Adjacent <strong>to</strong> Ratbeag<br />
51 Rossbrook<br />
Model Farm Road<br />
<strong>Cork</strong><br />
<strong>04</strong>/29199<br />
Liam Lynch<br />
Springmount<br />
Sundays Well<br />
<strong>Cork</strong><br />
P <strong>23</strong>/<strong>12</strong>/<strong>20</strong><strong>04</strong> <strong>to</strong> refurbish no's 15 - 17 Georges Quay (which are<br />
protected structures within th e <strong>Cork</strong> <strong>City</strong> Development<br />
Plan) in<strong>to</strong> residential accommodation on the upper floors<br />
with ground floor shop units. This incorporates the<br />
replacement of the roof <strong>to</strong>gether with the replacement of<br />
floors<br />
15 - 17 Georges Quay<br />
<strong>Cork</strong><br />
Y<br />
<strong>04</strong>/29<strong>20</strong>0<br />
Liam Lynch<br />
Springmount<br />
Sundays Well<br />
<strong>Cork</strong><br />
P <strong>23</strong>/<strong>12</strong>/<strong>20</strong><strong>04</strong> <strong>to</strong> demolish existing office/retail building and construct a 5<br />
s<strong>to</strong>rey building with office / retail use on ground floor and<br />
office use on upper floors and associated works<br />
13 Georges Quay<br />
<strong>Cork</strong>
DATE : 18/01/<strong>20</strong>05 CORK CITY COUNCIL<br />
P L A N N I N G A P P L I C A T I O N S<br />
PLANNING APPLICATIONS RECEIVED FROM <strong>20</strong>/<strong>12</strong>/<strong>20</strong><strong>04</strong> TO <strong>23</strong>/<strong>12</strong>/<strong>20</strong><strong>04</strong><br />
TIME : 11:55:45 PAGE : 19<br />
FILE<br />
NUMBER<br />
APPLICANTS NAME<br />
AND ADDRESS<br />
APP.<br />
TYPE<br />
DATE<br />
RECEIVED<br />
DEVELOPMENT DESCRIPTION AND LOCATION<br />
PROT.<br />
STRU<br />
IPC<br />
LIC.<br />
WASTE<br />
LIC.<br />
<strong>04</strong>/29<strong>20</strong>1<br />
Aoife Dunne<br />
29 Fremont Drive<br />
Melbourne<br />
Bishops<strong>to</strong>wn<br />
<strong>Cork</strong><br />
P <strong>23</strong>/<strong>12</strong>/<strong>20</strong><strong>04</strong> construct an extension <strong>to</strong> dwelling<br />
29 Fremount Drive<br />
Melbourne<br />
Bishops<strong>to</strong>wn<br />
<strong>Cork</strong><br />
<strong>04</strong>/29<strong>20</strong>2<br />
Michael Landers & Colette<br />
Sullivan<br />
5 Carrigeen Park<br />
Ballinlough Road<br />
<strong>Cork</strong><br />
P <strong>23</strong>/<strong>12</strong>/<strong>20</strong><strong>04</strong> <strong>to</strong> add a two s<strong>to</strong>rey extension <strong>to</strong> the side of dwelling over<br />
existing garage, a single s<strong>to</strong>rey extension <strong>to</strong> the rear and<br />
add roof windows <strong>to</strong> three elevations<br />
5 Carrigeen Park<br />
Ballinlough Road<br />
<strong>Cork</strong><br />
<strong>04</strong>/29<strong>20</strong>3<br />
Martina White<br />
49 Briarscourt<br />
Shanakiel<br />
<strong>Cork</strong><br />
P <strong>23</strong>/<strong>12</strong>/<strong>20</strong><strong>04</strong> Construction of a two s<strong>to</strong>rey shed incorporating lower<br />
ground floor s<strong>to</strong>rage area and ground floor childrens play<br />
room / utility room and associated landscaping<br />
49 Briarscourt<br />
Shanakiel<br />
<strong>Cork</strong><br />
Total: 63<br />
*** END OF REPORT ***


