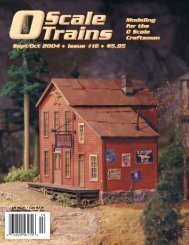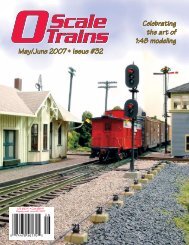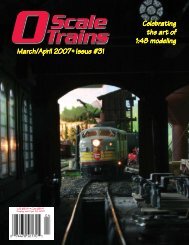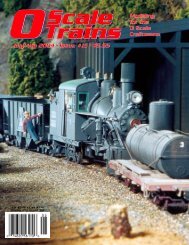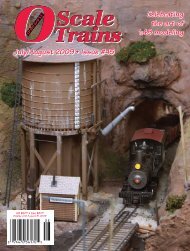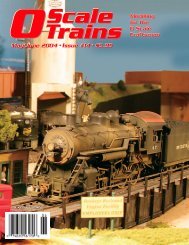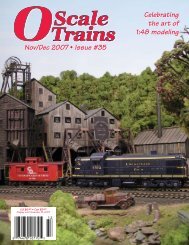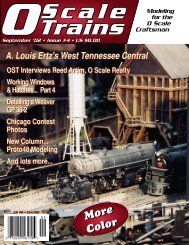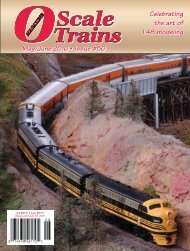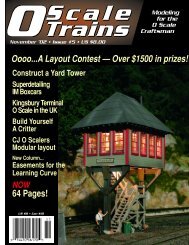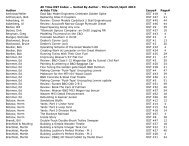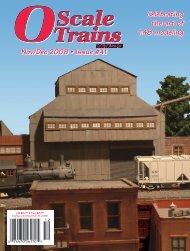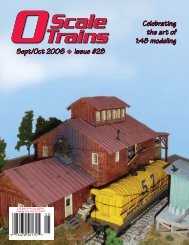O Scale Trains Magazine Online
O Scale Trains Magazine Online
O Scale Trains Magazine Online
You also want an ePaper? Increase the reach of your titles
YUMPU automatically turns print PDFs into web optimized ePapers that Google loves.
8<br />
together to assemble a single unit. All of these castings were<br />
painted with Polly S Aged White, glazed with microscope cover<br />
slip glass cut with a diamond tip scribe, and installed right after<br />
the exterior sheathing was completed (since later access would<br />
be limited).<br />
The exterior of the boiler house walls were finished off with<br />
board-and-batten siding made from individual HO scale 1” x<br />
24” and 2 x 4 boards that extended down over the side sills<br />
prior to the walls being mounted on the flooring of the boiler<br />
house. An “interior” portion of the East wall, exposed inside of<br />
the slatted exterior trellis wall, was also finished off with this<br />
same board-and-batten sheathing. An HO 8” x 12” was added<br />
to the end of this wall for the header of the trellis part of the slatted<br />
exterior wall to rest on (Photo 8).<br />
Installation of these three walls for the boiler house was done<br />
starting with the North wall. It was first secured to the floor and<br />
to the anchoring 4 x 4 of the main building East wall with CA.<br />
The West wall was then installed, secured to the floor and to<br />
the North boiler house wall, being careful to keep it square and<br />
plumb while running out to the end of that foundation extension.<br />
The South boiler house wall was then slid in between<br />
the East wall of the main building and the previously secured<br />
East wall of the boiler house, and glued in place with CA. The<br />
exposed southern end post of the East wall was doubled on the<br />
interior side of the East wall with scrap wood. This brings the<br />
thickness of this post up to nearly the width of the foundation.<br />
The addition to that post provides the tie-in of the exterior trellis<br />
wall and support beam for the rafters of the boiler house.<br />
Lattice Exterior Wall<br />
The uprights/supports for the lattice/trellis exterior wall were<br />
made from HO 8” x 12” wood, spaced equidistant between<br />
the boiler house East wall and the free end of the lattice wall.<br />
Note that the lattice wall comes adjacent, but actually does not<br />
directly attach to the East wall of the main building. An HO 4’ x<br />
12” beam extends from the end support post of the East boiler<br />
house wall and rests on these supports. This beam then provides<br />
support for the rafters. The lattice or trellis boards were<br />
made from HO 3” x 10” lumber. The east ends of the trellis<br />
boards extend to attach to the HO 8” x 12” end-post of the boiler<br />
house East wall. The joints of these boards were dressed up<br />
with Grandt Line #1 nbw’s. The ceiling, over the area extending<br />
from the South wall to the lattice/trellis header, was closed in<br />
with scrap 1/32” thick Northeastern 3/32” spaced scribed siding<br />
(Photo 9 and Figure 5 on page 46).<br />
Boiler House Rafters<br />
The roof rafters were made from 1/16” x 5/32” dimensional<br />
lumber. They are quite simple, with the two roof rafters resting<br />
on a single center support up from the traversal beam (Figure<br />
6 on Page 46). These were set to match the spacing of the lattice/trellis<br />
supports, then additional rafters were added equidistant<br />
between those. The far western rafter was not attached to<br />
the main building. Instead, the roofing later ties this structure<br />
into the siding of the main building with flashing. I’ll cover the<br />
roofing issues in Part 2. Soffit boards were inserted between<br />
the rafters (1/16” x 3/16” scrap dimensional lumber). A chimney<br />
platform was made from 1/32” scrap, spanning two rafters near<br />
the main building. The chimney was built up on this platform,<br />
well above the rafters and capped with additional Dr. Ben’s<br />
building blocks. Stone steps at each door of the boiler house<br />
were also built from Dr. Ben’s building blocks.<br />
Roofing<br />
The boiler house roof was gap-sheathed with HO 1” x 24”<br />
material for a metal roof. I’ll return to how the entire building<br />
was roofed with metal standing-seam roofing material later, as<br />
all the roof sheathing and finishing was done as a unit.<br />
The First Floor Interior<br />
The interior of the first floor was fitted out at this point, as<br />
later access would be limited. Berkshire Valley supplied the<br />
desk, file cabinets, books, chairs, stove, coal bin, shelving<br />
unit, buckets, and barrels. The interior also features a modified<br />
Grandt Line door between the two buildings, the two cucumber<br />
washing, sorting, and preparation troughs, and the “elevator” to<br />
take barrels upstairs (Photo 10). The large washing basins were<br />
built from sheet copper formed and soldered into shape, then<br />
“wrapped” in 1/32” dimensional lumber with HO 6” x 12” legs<br />
9<br />
10<br />
continued on page 45<br />
July/Aug ’06 - O <strong>Scale</strong> <strong>Trains</strong> • 43



