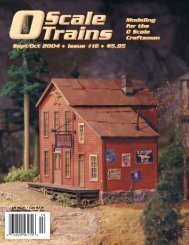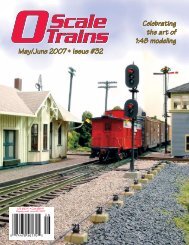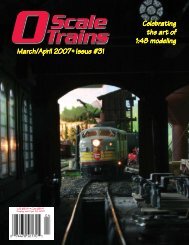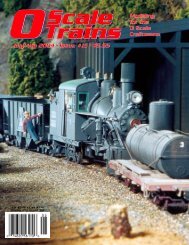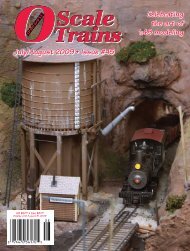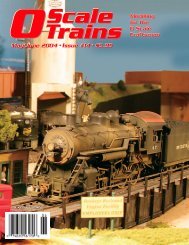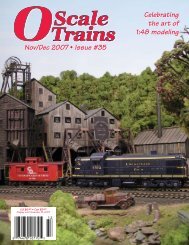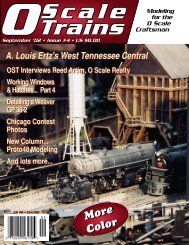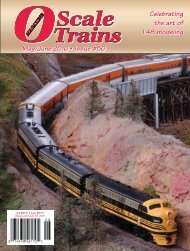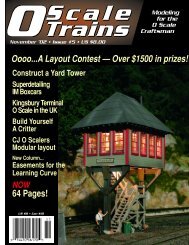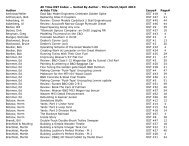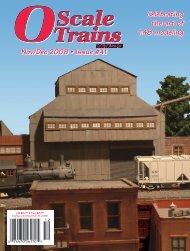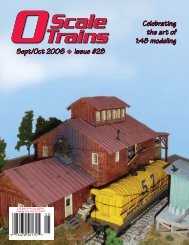O Scale Trains Magazine Online
O Scale Trains Magazine Online
O Scale Trains Magazine Online
You also want an ePaper? Increase the reach of your titles
YUMPU automatically turns print PDFs into web optimized ePapers that Google loves.
2<br />
Sill plates of HO 6” x 22” were CA’d on top of the foundations.<br />
Side sills of 1/16” x 3/16” dimensional lumber were added<br />
next making a 30’ x 40’ box for the main building and an adjacent<br />
24’ x 14’ box for the boiler house on top of the sill plates.<br />
With these set in place, floor joists of 1/16” x 3/16” dimensional<br />
lumber were inserted between the side sills, spaced at two feet<br />
on center running north-south. With the supports for the floor<br />
complete, both areas were floored over with 1/16” thick Northeastern<br />
<strong>Scale</strong> Lumber scribed siding (3/32” spacing) and secured<br />
with CA (Photo 1).<br />
The Front Porch<br />
The “front porch” was started with a frame of 1/16” x 5/32”<br />
dimensional lumber, essentially a 40’ x 8’ box with a 1/16” x<br />
5/32” center joist that was then decked over with individual HO<br />
3” x 12” boards. Support posts for the porch were made from<br />
HO 8” x 10” cut to bring the surface of porch flush with the<br />
level of the flooring of the main building. These were applied<br />
to the perimeter away from the main building. Diagonal bracing<br />
was added, tying the porch legs together, which were fashioned<br />
from HO 3” x 12”. The ramp (3-3/4’ x 13’) was fashioned from<br />
the same framing and decking materials and the angles at each<br />
end were sanded to fit. The ramp was secured with a combination<br />
of CA and Walthers Goo. The exterior framing of the porch<br />
was dressed up with Grandt Line #23 nut-bolt-washer (nbw)<br />
castings. The deck entire assembly was then attached to the<br />
south facing side sill of the main building with CA.<br />
Building the First Floor<br />
The first floor walls of the main building were constructed<br />
board-by-board as sub-units, and the four finished walls were<br />
then assembled to enclose the first floor. I had initially planned<br />
to use commercial clapboard siding, but this building material<br />
was quickly abandoned as the wall thickness seemed to be too<br />
thick. Normally, this might not be a consideration but, since I<br />
intended for this structure to have a fully detailed and accessible<br />
interior, the scribed siding would not be accurate and the walls<br />
needed to be dimensionally acceptable to the eye.<br />
All four of these pre-assembled wall units were assembled<br />
as 2 x 4 stud walls, with 7¾’ long studs spaced on two-foot<br />
centers, and a 4 x 4 on each end (Figure 2, Page 44). Doubling<br />
of the studs below the support for each window, and to support<br />
the header over each window was included in all walls as needed.<br />
The North wall was 40’ long and the studs were “adjusted”<br />
to accept four Grandt Line #5031 windows. The South wall was<br />
also 40’ long and had the framing set to accept a #5031 window<br />
and three Grandt Line #4040 freight doors as depicted in Photo<br />
2. The East wall is a 29½’ long wall unit that fit in between the<br />
North and South walls. There was one large window in the center<br />
of the wall that was made from two #3702 windows merged<br />
together. The West wall is also a 29½’ wall unit that also fits in<br />
between the North and South walls. There was one opening for<br />
a modified Grandt Line #3604 door that was cut down slightly<br />
to the size of the door framing. There were also two 4 x 4s set<br />
into the framing to provide a surface to tie this wall into the<br />
North and South boiler house walls. An additional 2 x 4, next to<br />
these 4 x 4s, provides an attachment surface for clapboard siding<br />
(Figure 2 and Photo 2).<br />
I intended to have a full-interior detailed structure, so finishing<br />
the interior walls for at least the first floor was necessary.<br />
The intent was to add “plaster” to these walls. To accomplish<br />
this, all four wall units for the first floor interior framing were<br />
given a very quick application of CA and a sheet of 0.005” clear<br />
Evergreen styrene was attached. Then, the assembly was laid<br />
flat on the glass, under a board with a lead weight, until the glue<br />
set. After the glue was well set, the excess styrene was trimmed<br />
off with a sharp scalpel to meet the wall dimensions, and the<br />
window and door openings were cut out (Photo 3).<br />
Next, I installed all of the interior window and door opening<br />
trim. The South wall doorways were finished with HO 1” x<br />
10” and the single window frame with HO 2 x 6. The West wall<br />
large window opening was trimmed out with HO 1” x 10” and<br />
the joint where the window castings were modified was filled<br />
with matching lumber. The North wall window openings were<br />
finished with HO 2 x 6. With this phase completed, all of these<br />
interiors were then brush painted with two coats of Polly S Aged<br />
White to simulate an old finished plaster interior (Photo 3).<br />
The exterior of the four first floor wall units was finished in<br />
individual clapboards. This method created realistically thick<br />
walls. An HO 2 x 8 kick-out board was glued at the base of<br />
the walls and clapboards of HO 1” x 16”, no more than 12’ in<br />
length, were used with staggered joints. The ends of the individual<br />
clapboards on the East and West walls were left approximately<br />
nine inches long to provide material for forming an<br />
appropriate overlap where the ends of these walls would join to<br />
the 4 x 4s of the North and South walls. The openings for all of<br />
the windows and doors were very carefully trimmed and each<br />
window or door casting was test fit in place prior to assembly of<br />
the first floor walls as a unit (Photo 3).<br />
The first floor walls were then assembled onto the floor First,<br />
carefully glue (CA) the North and South walls to the edges of<br />
their respective location on the floor. Make sure to set these as<br />
close to 90° to the floor and parallel to each other 29-1/2’ apart.<br />
The East and West walls were then carefully glued (CA) to the<br />
floor, and inserted in between the North and South walls. Glue<br />
was added on their ends to contact the 4 x 4 ends of the North<br />
and South walls. The excess overlapping clapboards were then<br />
very carefully trimmed off with a brand new scalpel blade.<br />
3<br />
July/Aug ’06 - O <strong>Scale</strong> <strong>Trains</strong> • 41



