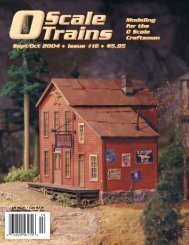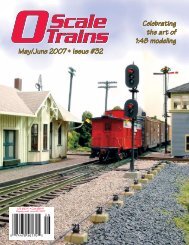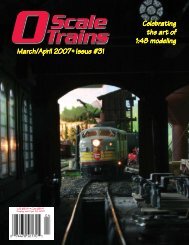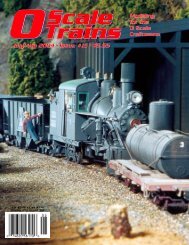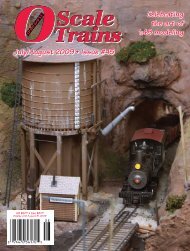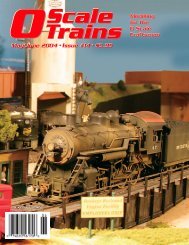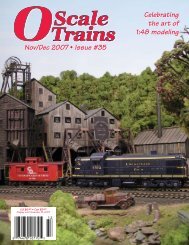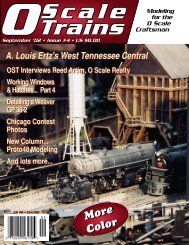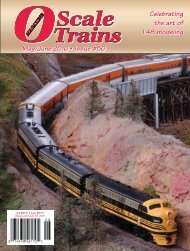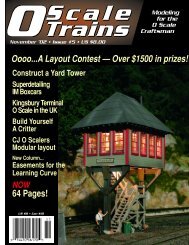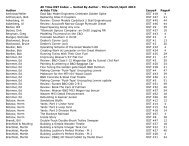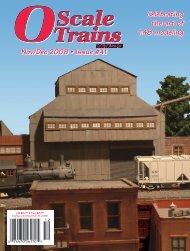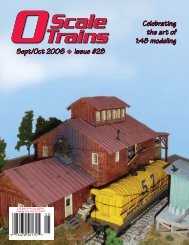O Scale Trains Magazine Online
O Scale Trains Magazine Online
O Scale Trains Magazine Online
You also want an ePaper? Increase the reach of your titles
YUMPU automatically turns print PDFs into web optimized ePapers that Google loves.
Building Lauther’s Perfect Pickles - Part I<br />
Martin Brechtbiel<br />
The Design<br />
I wanted to incorporate a pickle plant in my evolving plans<br />
for my version of a branch line of the Cumberland Valley RR<br />
that survived into the 1930s. Having completed my two pickle<br />
tank cars and a vinegar tank car, their logical destination would<br />
then be a pickle plant, very loosely based on a picture of the<br />
Heinz plant in the city of Chambersburg, PA. This brick structure<br />
was very large and extensive, and I had yet to locate an<br />
adequate number of views that would let me accurately build<br />
it. Additionally, much of my layout is more rural, so wooden<br />
structures would be in the majority. I did manage to locate an<br />
O <strong>Scale</strong> kit (Wabash Valley Hometown Series, I think), but only<br />
after I had already started my building. I also found that there<br />
was a simple plastic kit in HO that apparently passed through<br />
several brand names. The two that I acquired were from IHC<br />
and Tyco, yet were identical in all regards. These kits provided<br />
the spark for getting started. While my building, Lauther’s Perfect<br />
Pickles, may have a passing superficial resemblance, I think<br />
the rest is unique.<br />
The Materials<br />
The vast majority of the construction used commercial scale<br />
lumber from various sources (primarily Kappler and Northeastern<br />
<strong>Scale</strong> Lumber), some other commercial building materials,<br />
as well as a number of detail parts. The sources for all materials<br />
are listed throughout this article. The board-by-board style of<br />
construction is also fairly close to the techniques for building on<br />
the 1:1 scale, with the exception that various glues assemble the<br />
parts rather than real mortar, bolts, and nails.<br />
The Foundation and Base<br />
Just like any good structure, the entire building needs a good<br />
foundation. This fictional building was planned to reside on my<br />
Cumberland Valley & Metal branch line operating in Franklin<br />
County, PA. A common foundation style seen in that area is<br />
built of cut fieldstone or limestone blocks. Only a small portion<br />
of the foundation would be visible after “planting” this building<br />
into the scenery. Options included variations on plaster castings<br />
or blocks, but I chanced across another commercial material,<br />
Dr. Ben’s Baby Building Blocks. These come with a rough edge<br />
on four sides, and are of uniform thickness so they can be easily<br />
stacked into a wall. They also are a blue-grey color that nicely<br />
mimics limestone, and appear to originate from some sort of tiling<br />
material that can be easily cut with a pair of nippers.<br />
The foundation for the main building was then constructed of<br />
these building blocks with an outside dimension of just over 30’<br />
x 40’ (I’ll use scale feet and inches except as noted.) with three<br />
courses of stone tightly fitted together with staggered joints.<br />
These went together very quickly and smoothly with CA glue.<br />
I should note that I built the entire structure working on a sheet<br />
of plate glass. It provides a very flat surface, and allows a razor<br />
or scalpel to release any errantly glued pieces of the foundation.<br />
The foundation for the adjacent boiler house was constructed<br />
similarly, with outside dimensions of just over 24’ x 14’; this was<br />
only two courses high to obtain a step down between the two<br />
connected structures (Photo 1). The foundation of the one wall<br />
extends an additional seven feet to ultimately support a trellis<br />
wall and the rafters for the boiler house. The two foundations<br />
were attached initially by a little dab of Walthers Goo to set<br />
them in place with the boiler house foundation located ten feet<br />
north from the South wall. At this point, I want to define the<br />
compass as it pertains to this project. The wall with the porch is<br />
“South”, the opposite trackside wall is “North”, the boiler house<br />
is on the “East” wall, leaving the sheltered tanks at the “West”<br />
wall (Photo 1 and Figure 1 on Page 44).<br />
1<br />
40 • O <strong>Scale</strong> <strong>Trains</strong> - July/Aug ’06



