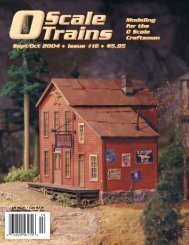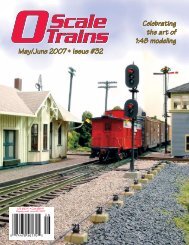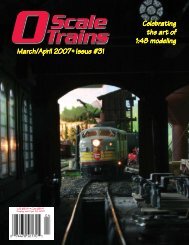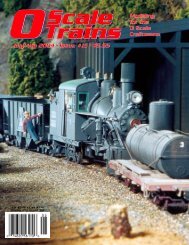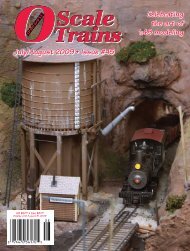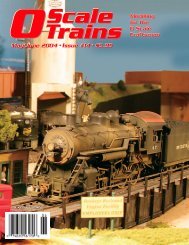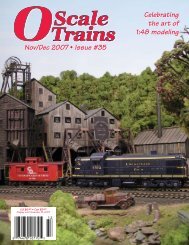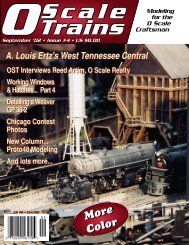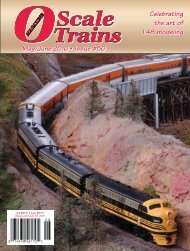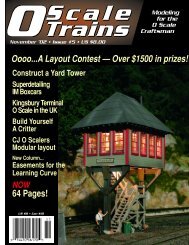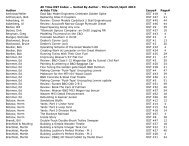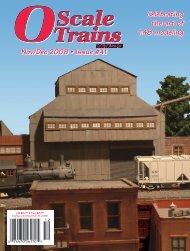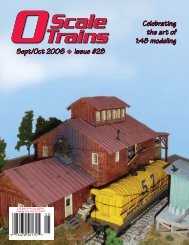O Scale Trains Magazine Online
O Scale Trains Magazine Online
O Scale Trains Magazine Online
Create successful ePaper yourself
Turn your PDF publications into a flip-book with our unique Google optimized e-Paper software.
Building a Small O <strong>Scale</strong> Layout<br />
Part Ten<br />
Michael Culham<br />
In Part 9, I had mentioned that our building was finished,<br />
but decided that it needed an interior. In this issue, I will be<br />
showing you how to make the interior for John Crapper Plumbing<br />
Supplies. One of the nice things about O <strong>Scale</strong> is that the<br />
buildings and<br />
1<br />
windows are<br />
big enough<br />
to be able to<br />
see the interior.<br />
I have<br />
started putting<br />
interiors<br />
in some of my<br />
foreground<br />
buildings. As<br />
this structure<br />
is a plumbing<br />
supply house,<br />
I decided to<br />
do a simple<br />
interior that only showed the front of the store with its order<br />
desk and showroom (Photo 1). Interiors do not have to be highly<br />
detailed, as you only need the suggestion that something is<br />
inside the building,<br />
Making an Interior<br />
The first thing you’ll need is the floor, so measure the area<br />
you want to cover and<br />
2<br />
3<br />
4<br />
lay it out on a piece of<br />
0.060” styrene sheet,<br />
then cut out the floor<br />
(Photo 2). You will have<br />
to make the floor the<br />
same height as the bottom<br />
of the door. To do<br />
this, glue some styrene<br />
strips to the bottom of<br />
the floor to bring it to the<br />
correct height (Photo 3).<br />
With this done, test fit it<br />
in place (Photo 4). Next,<br />
cut out the walls from a<br />
piece of 0.040” styrene<br />
sheet. I measured the<br />
height from the floor to<br />
the top of the tabs that<br />
hold the roof in place,<br />
then measured from<br />
these same tabs to the<br />
back of the front wall.<br />
Then I measured the distance<br />
between the two<br />
tabs on the sidewalls.<br />
This gave me the dimensions<br />
for the walls. Once<br />
the wall sections where<br />
cut out, I laid them flat in<br />
a line on my work desk,<br />
holding them in place<br />
with pieces of masking<br />
tape (Photo 5). This<br />
5<br />
makes it easier to do the<br />
kickboards, chair-rail and<br />
door trim, all made from<br />
strip styrene.<br />
With all the trim<br />
finished, I was ready to<br />
paint the walls. I used<br />
cream and reddish brown<br />
colors. Once the paint<br />
6<br />
is dry, add any signs you<br />
want to, then glue the<br />
walls to the floor (Photos<br />
6 and 7). The tile floor<br />
effect was created on my<br />
computer using the same<br />
program that I used to<br />
make signs, and was then<br />
printed out on paper. The<br />
pattern was cut out to fit<br />
the area and glued to the<br />
7<br />
floor with white glue.<br />
The Sales Counter and<br />
Details<br />
The next thing to<br />
be made was the sales<br />
counter, which I made<br />
from 0.040” styrene<br />
sheet (Photo 8). The<br />
counter was made 3’<br />
high and 3’ deep. I made<br />
a space at one end of the<br />
8<br />
counter for the swinging<br />
half door. The counter<br />
was painted in the same<br />
reddish-brown paint used<br />
on the wall assemblies,<br />
then glued in place with<br />
CA glue once the paint<br />
was dried. The front<br />
sales-showroom was now<br />
ready for details. This is<br />
where I used the Berkshire Valley bathtub, and radiator kits, and<br />
one of the Walthers’ toilets with a scratch built toilet tank. I then<br />
put some pieces of brass wire on the counter to represent pipe.<br />
Some pieces of paper were also used for the invoices. Once this<br />
was all done, I added some people. The interior was now finished<br />
(Photos 9 and 10).<br />
The Finished Building<br />
The finished interior was glued in place using liquid plastic<br />
cement (Photos 11 and 12). I always put my initials and the date<br />
someplace on anything I build, hence the “MC 05” on the back<br />
of the wall. Put the roof back on, but don’t glue it. You will want<br />
to remove it to put in lighting later. In Photo 13, the building is<br />
ready to put on the layout. Once we do that, our scene is complete.<br />
Interiors add that little something that makes a building<br />
look more complete, Not every building needs them, just some<br />
July/Aug ’06 - O <strong>Scale</strong> <strong>Trains</strong> • 23



