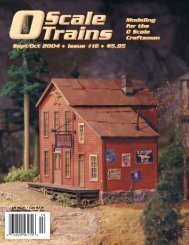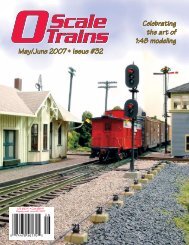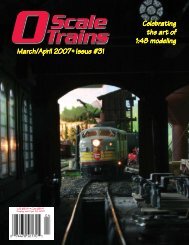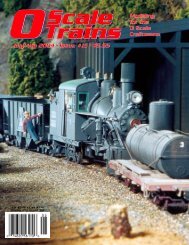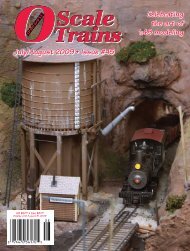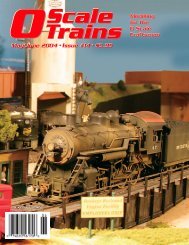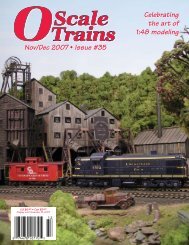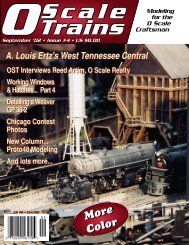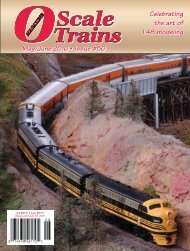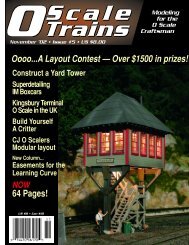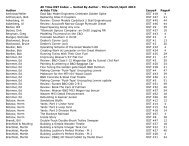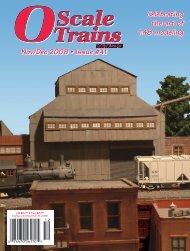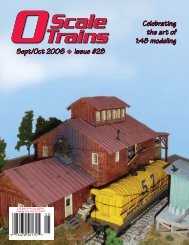O Scale Trains Magazine Online
O Scale Trains Magazine Online
O Scale Trains Magazine Online
Create successful ePaper yourself
Turn your PDF publications into a flip-book with our unique Google optimized e-Paper software.
ing would go on after the platform was<br />
attached to the front wall and the structure<br />
had been painted.<br />
The lower platform was built right side<br />
up over a copy of the plan. After the four<br />
support beams were pinned down over<br />
the plan, I cut the decking from 1/32”<br />
thick 1/16” scribed basswood sheet.<br />
You’ll need to edge-glue several pieces to<br />
complete the lower platform decking. I<br />
would have left off the decking until after<br />
the structure was painted, but the lower<br />
decking had to be in place before I could<br />
add the 6” square (1/8” square) platform<br />
support posts.<br />
I built the two platforms into a single<br />
unit before I attached them to the front<br />
wall. See Photos 5 – 7 for details. First, I<br />
cut the eight 1/8” square posts that support<br />
the upper platform. Then, I pinned<br />
down the rear edges of both platforms<br />
over the decking plan. I made sure the<br />
two platforms were perfectly vertical<br />
before the eight posts were slid into place<br />
and glued to the upper platform stringers<br />
and the lower platform decking. At this<br />
time, I should have added the 1/16” x<br />
3/16” diagonal sway braces to the front<br />
of the platform assembly. For no good<br />
reason, I overlooked this detail until the<br />
structure was finished. I had to add them<br />
afterward. That’s why you don’t see them<br />
in the unpainted photos. The finished<br />
platforms were then glued to the front<br />
of the structure. To allow a little time for<br />
the platforms to be correctly positioned<br />
before the glue set up, I used Elmer’s<br />
White Glue to attach them.<br />
Staircase Construction<br />
I followed Harold Russell’s excellent<br />
drawing of the staircase and duplicated<br />
it exactly in basswood. If you don’t care<br />
to scratchbuild the staircase, Plastruct<br />
has risers and treads that should work.<br />
You’ll still have to build up the railing.<br />
Staircase construction began with the two<br />
risers. Before I cut the risers, I checked<br />
the height on my model from the upper<br />
platform to the bottom edge of the foundation.<br />
Small dimensional differences<br />
from the drawing can creep in, and the<br />
angular slant of the staircase risers will<br />
compound an error. The top tread on<br />
the staircase should sit 3/16” below the<br />
upper decking.<br />
The easiest way to make the risers<br />
is to lay out the tread notches and riser<br />
outlines on a sheet of 1/32” basswood.<br />
When you have the lines drawn, cut the<br />
tread, right angles first, and then cut the<br />
riser outlines. A fresh #11 X-Acto blade<br />
will ensure that your cuts are clean, with<br />
no crushed wood. See Photos 8 – 12 for<br />
clarity.<br />
The treads are 1/32” x 3/16” basswood<br />
8<br />
9<br />
10<br />
11<br />
12<br />
strip. I cut mine to a uniform length on<br />
my Northwest Short Line Chopper. The<br />
risers were then pinned in place, on edge<br />
and the correct distance apart. A block at<br />
the bottom end of the risers lined them<br />
up. A pair of tweezers made short work<br />
of gluing the treads to the risers. It’s really<br />
much easier to do than it sounds.<br />
The staircase railing was built in one<br />
piece, right over the plan, using basswood<br />
strips as specified on the plan<br />
(Figure 5, page 20). When the railing<br />
was done, I glued the 1/16” square posts<br />
to the outside riser and then glued the<br />
assembled staircase to the side of the<br />
building. The building, sans roof and<br />
cupola, is now complete.<br />
Roof, Cupola Installation, and Paint<br />
The CP prototype has minimal roof<br />
overhang. The 6” rafters were boxed in<br />
with fascia and soffit trim boards. To replicate<br />
this feature, I used 1/8” thick basswood<br />
sheet for the roof panels. I hid the<br />
exposed end-grain at the peak ends with<br />
1/32 x 1/8” basswood trim strips (Figure<br />
6, Page 17).<br />
After gluing up and cutting the two<br />
roof panels to size, I beveled their upper<br />
edges so that they met neatly at the ridge.<br />
The roof panels were glued in place with<br />
Elmer’s White Glue and held down with<br />
masking tape while the glue cured. I<br />
recommend the tape because the white<br />
glue can warp the panels just enough to<br />
impart some curl before the glue sets.<br />
I measured the footprint of my cupola,<br />
then marked that outline onto the roof.<br />
Two Zona-saw cuts were made, crossgrain<br />
to the roof ridge, then down into<br />
the roof. I made the remaining two cuts<br />
with an X-Acto knife. I cut the roof opening<br />
slightly undersized and then trimmed<br />
the opening so the cupola slid snugly<br />
into the opening. I plumbed the cupola<br />
and glued it in place with slow-setting<br />
CA glue.<br />
We’re now ready to paint the structure<br />
(except for the roof), and upper and<br />
lower platform decking. Then I’ll show<br />
you a neat way to replicate asphalt roofing<br />
shingles. At this juncture, I masked off<br />
the entire roof, the upper platform joists,<br />
and the lower platform decking. I left the<br />
eaves and roof ends exposed for painting.<br />
My research on the correct colors for<br />
CP icehouses began at CPR’s archives<br />
website, migrated to Ted Culotta’s excellent<br />
Steam Era Freight Car Yahoo discussion<br />
group, and then the CPRSIG<br />
(Canadian Pacific Special Interest Group)<br />
Yahoo group. See the references at the<br />
end of the article for the Internet links.<br />
Overall, I received several responses<br />
which varied by sender. I’m sure much of<br />
the variation is due to the different locations<br />
where these icehouses were built<br />
and the span of time over which these CP<br />
structures were in use.<br />
Jo-Anne Colby, at the CP archives, says<br />
the body and trim of the icehouses were<br />
brown. The upper body and eaves were<br />
a cream color. Roofing was dark gray<br />
asphalt shingles. A CPSIG contributor<br />
suggested using red oxide, as the builders<br />
bought their paint locally and likely<br />
July/Aug ’06 - O <strong>Scale</strong> <strong>Trains</strong> • 15



