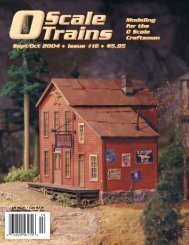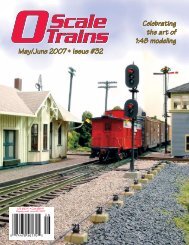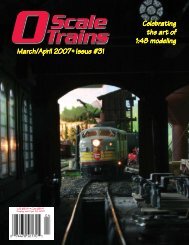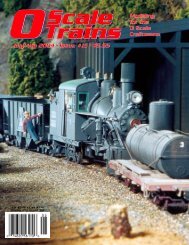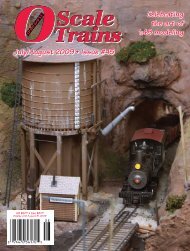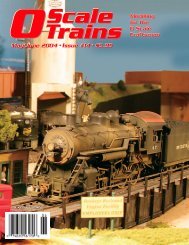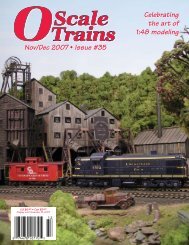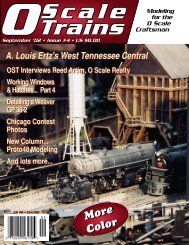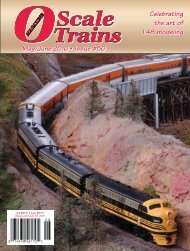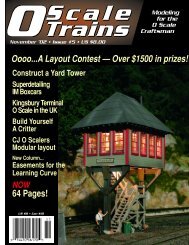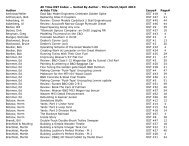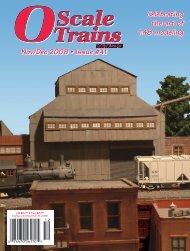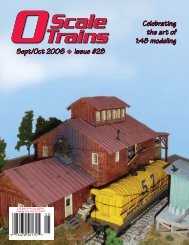O Scale Trains Magazine Online
O Scale Trains Magazine Online
O Scale Trains Magazine Online
You also want an ePaper? Increase the reach of your titles
YUMPU automatically turns print PDFs into web optimized ePapers that Google loves.
le the four sides into a finished cupola,<br />
you’ll have to taper the outside faces<br />
of the louver frames. Without the taper,<br />
there won’t be room for the corners to<br />
come together. Note that the cupola end<br />
walls fit between the sidewalls. I made<br />
up a right-angle jig to ensure my cupola<br />
was square when I glued it up.<br />
This cupola has a hipped roof. The soffits<br />
that extend beyond the four cupola<br />
sides are cut from 1/32” and 1/16” basswood<br />
sheet. This sandwiched construction<br />
replicates the stepped soffit of the<br />
prototype. Soffit construction should be<br />
clear in my drawings. To facilitate attachment<br />
of the four roof hips, I cut triangular<br />
internal supports from 1/16” basswood<br />
sheet and glued them to the sub-roof. The<br />
four triangular roof panels were cut from<br />
1/32" basswood and glued to the internal<br />
roof supports. This completes the cupola.<br />
Walls Construction<br />
The side- and end walls of the icehouse<br />
(see Figures 2 & 3, Page 18) are<br />
covered with 6” drop siding, which I replicated<br />
with Northeastern <strong>Scale</strong> Lumber<br />
1/16” thick x 1/8” scribed basswood. I<br />
used 6” wide sheets to minimize buttjoints.<br />
There are no windows in this structure<br />
and only two doors (see Photo 3). I<br />
cut in and framed the upper and lower<br />
3<br />
laminate 1/8” sheet or just use 3/16”<br />
sheet if that’s what you have on hand.<br />
The floor sits between the side- and end<br />
walls. You’ll have to lightly notch the corners<br />
to clear the four 1/8” square corner<br />
trim strips. When the floor was cut to the<br />
correct width and length, I drew a lengthwise<br />
center line. This center line ensured<br />
the end walls were centered to the floor<br />
when I glued them to the floor. The end<br />
walls are attached before the sidewalls.<br />
Make sure the end walls are vertical<br />
and at right angles to the floor. I taped a<br />
square to the floor to make sure my walls<br />
were plumb.<br />
The sidewalls were next. First I glued<br />
the sidewalls to the edges of the floor<br />
before I glued the corners. I taped the<br />
outside corners of the four walls together<br />
to hold the corners in alignment. When I<br />
was satisfied with the fit-up of the corner<br />
trim strips, I ran a bead of slow-setting CA<br />
glue along each inside corner. The glue<br />
wicked its way into the corner joints. I<br />
reinforced the corner glue joints with<br />
another application of CA glue and baking<br />
soda sprinkled onto the still-wet glue.<br />
The four walls and floor were finished<br />
up with a pair of 1/8” x 1/4” ridgepoles<br />
tapered to meet at the ridge (see Photo<br />
4). Another pair of these strips was glued<br />
between the end walls just above the<br />
4<br />
to increase the foundation height. The CP<br />
drawing specifies the height from railhead<br />
to icing platform deck as 12’ 2-1/2”<br />
(3” to 3-3/64” in O <strong>Scale</strong>).<br />
Upper and Lower Platform Construction<br />
Photos 5 – 7 show how I built up my<br />
platforms and then attached them to the<br />
front wall. My drawings (Figure 4, Page<br />
19) depict the scale prototype structure.<br />
The upper icing platform consists of two<br />
6” x 9” stringers which support 2 x 6<br />
joists on 24” centers. The upper decking<br />
is 1-1/2” x 6” planks that run the length<br />
of the deck. Note where the joists are<br />
doubled or “sistered”. The lower platform<br />
has 1-1/2” x 3” planks over large beams<br />
which rest directly on the layout. These<br />
lower platform planks run at right angles<br />
to the upper deck planking.<br />
I began with the upper deck. I used<br />
a copy of the drawing as my plan. To<br />
ensure the joists were on center, I built<br />
the deck upside down. First, I cut and<br />
then pinned down on edge all the joists<br />
and then I added the two 1/8” x 3/16”<br />
stringers. Like the joists, the stringers<br />
were set on edge. When everything was<br />
aligned, I wicked slow-setting CA glue<br />
into every joint. Since the upper platform<br />
decking was to be left unpainted and<br />
aged with AIM Products Quick-Age solution,<br />
I didn’t add the decking. The deck-<br />
5<br />
door openings while the walls were still<br />
in the flat. To simulate the trim around<br />
the sides and tops of the door openings,<br />
I glued in strips of 1/16” x 1/8” strip.<br />
The door trim is set flush with the siding.<br />
The doors are cut from the same siding<br />
stock as the walls. Note that the door<br />
grooves run vertically. When the doors<br />
were glued in place, I added Grandt Line<br />
hinges. As it turns out, these hinges are<br />
dead ringers for the riveted strap-iron<br />
hinges used by the CPR. Sometimes you<br />
get lucky and don’t have to scratchbuild<br />
these things. The two sidewalls, at their<br />
ends, received 1/8” square corner trim<br />
strips. These trim strips are glued flush<br />
with the outside faces of the sides. The<br />
end wall peaks received 1/16" x 1/ 8"<br />
trim strips. The 1/16” faces should face<br />
the outsides of the end walls.<br />
I made up a floor from two 3” widths<br />
of 1/4” basswood sheet. You could also<br />
14 • O <strong>Scale</strong> <strong>Trains</strong> - July/Aug ’06<br />
tops of the sidewalls. These strips provide<br />
a generous gluing surface for the roof. I<br />
block-sanded the strips so that the roof<br />
panels fit snugly over the end peaks and<br />
sidewalls. The tops of the sidewalls were<br />
angled and block-sanded to match the<br />
angle of the roof.<br />
I added 3/16” thick foundation strips<br />
under the floor. The foundation strips<br />
are recessed 1/32” from the face of the<br />
siding. The foundation height should be<br />
adjusted to suit your roadbed and rail<br />
height. I use Code 100 rail, and 5/32”<br />
thick ties that lie right on the benchwork.<br />
Consequently, a 3/16” foundation height<br />
sets my icing platform at the prototype<br />
height. If you use roadbed beneath your<br />
ties and/or a taller rail height, you’ll need<br />
6<br />
7



