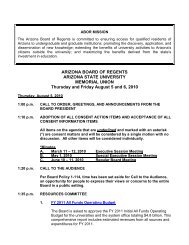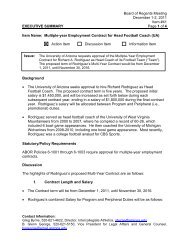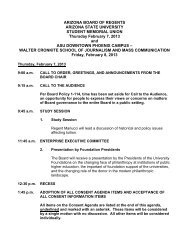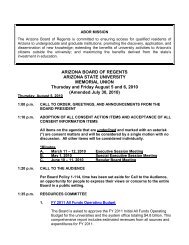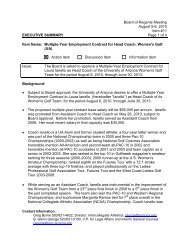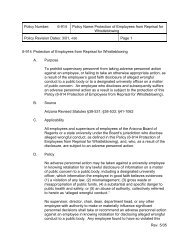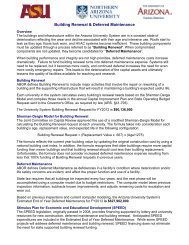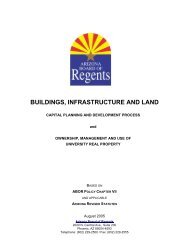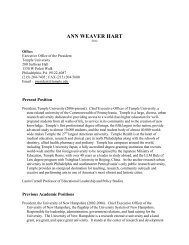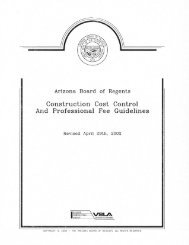Native American Cultural Center Project Implementation and Project
Native American Cultural Center Project Implementation and Project
Native American Cultural Center Project Implementation and Project
You also want an ePaper? Increase the reach of your titles
YUMPU automatically turns print PDFs into web optimized ePapers that Google loves.
Board of Regents Meeting<br />
August 5-6, 2010<br />
Item #26<br />
EXECUTIVE SUMMARY Page 3 of 9<br />
footage. This will result in a net increase of 4,658 square feet in the university’s<br />
total. The parking lot adjoining the site will be removed to provide the outdoor<br />
spaces that are an integral part of this facility.<br />
<br />
<br />
<br />
<br />
The site change, facilitated by master planning discussions, focused on<br />
accessibility <strong>and</strong> visibility to all students <strong>and</strong> the community, as well as its<br />
congruence with the campus civic boundaries which include Cline Library, Ardrey<br />
Auditorium <strong>and</strong> the University Union. The new site will allow for better long term<br />
integration of the facility <strong>and</strong> its programs <strong>and</strong> outreach efforts with the<br />
community.<br />
Relocation preserves space for future development within the science <strong>and</strong> math<br />
academic core. The previous site has been identified as an ideal site for needed<br />
improvements <strong>and</strong> growth in the sciences/math complex. Over 60% of all<br />
incoming students are required to take a science/lab <strong>and</strong> math class. As<br />
enrollments continue to increase the need to address these programs is quickly<br />
becoming more critical. This site is the only available site on the north campus<br />
core available for an academic building of over 100,000 gsf.<br />
The new site also allows for the continued greening of campus, as well as<br />
removal of interior roadways <strong>and</strong> parking lots <strong>and</strong> continued improvements to the<br />
pedestrian spine.<br />
Site work required at the proposed location allows utility connections to be<br />
brought into current code compliance. New electrical service will come from a<br />
switch rather than the adjacent building; water service will have new connections<br />
as well. Connection points for steam <strong>and</strong> chilled water are in close proximity to<br />
the building site, but will require extensions from the North Plant.<br />
o Site costs will be spent by the University eventually, if not for the NACC<br />
then for the next project;<br />
o Demolition cost will be incurred for any building replacement;<br />
o Existing counseling building has a cost to keep open – building is<br />
unattractive <strong>and</strong> inefficient; <strong>and</strong>,<br />
o Utilities upgrades or extensions are needed for any new work.<br />
<br />
Additionally, geotechnical reports on the site indicated poor soil in a small portion<br />
of the site resulting in some redesign of the project’s foundation <strong>and</strong> the footings<br />
to ensure high quality, durable construction.<br />
Additional <strong>Project</strong> Considerations:<br />
<br />
This construction project has been designed in accordance with university<br />
Design Guidelines, <strong>and</strong> will be constructed of high quality, durable, maintainable<br />
materials <strong>and</strong> building systems to maximize energy efficiency <strong>and</strong> minimize<br />
operational, repair <strong>and</strong> replacement costs.



