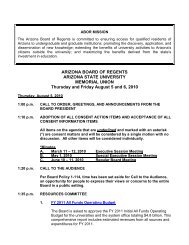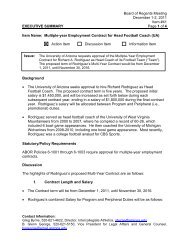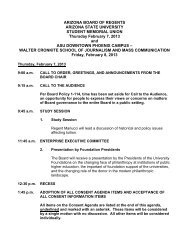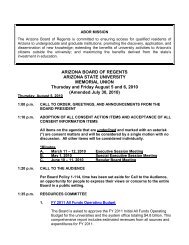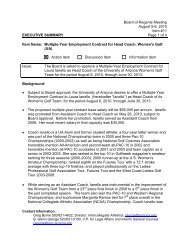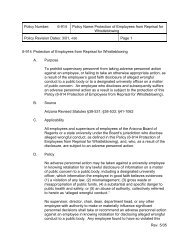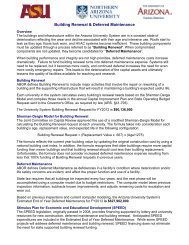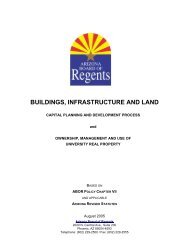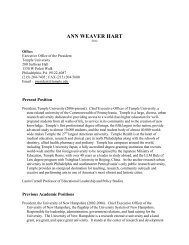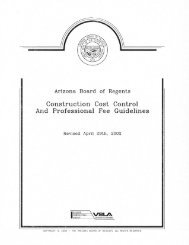Native American Cultural Center Project Implementation and Project
Native American Cultural Center Project Implementation and Project
Native American Cultural Center Project Implementation and Project
You also want an ePaper? Increase the reach of your titles
YUMPU automatically turns print PDFs into web optimized ePapers that Google loves.
Board of Regents Meeting<br />
August 5-6, 2010<br />
Item #26<br />
EXECUTIVE SUMMARY Page 1 of 9<br />
Item Name: <strong>Native</strong> <strong>American</strong> <strong>Cultural</strong> <strong>Center</strong> <strong>Project</strong> <strong>Implementation</strong> <strong>and</strong> <strong>Project</strong><br />
Approval (NAU)<br />
Action Item Discussion Item Information Item<br />
Issue: Northern Arizona University requests approval for the $7 million, 12,540<br />
square foot <strong>Native</strong> <strong>American</strong> <strong>Cultural</strong> <strong>Center</strong> project, which includes new<br />
construction, demolition, sitework <strong>and</strong> utility infrastructure extensions. The<br />
project will be funded with $3 million from donations <strong>and</strong> $4 million in general<br />
university funds. The university portion may be reduced if additional gift<br />
funding is received.<br />
Previous Board Actions: Amended FY 2009 Capital Development Plan January 2009<br />
FY 2010 Capital Development Plan June 2009<br />
Amended FY 2010 Capital Development Plan January 2010<br />
FY 2011 Capital Development Plan June 2010<br />
Statutory / Policy Requirements:<br />
<br />
Board Policy 7-102 requires Capital Committee review <strong>and</strong> Board approval of<br />
projects with a total project cost over $5 million.<br />
<strong>Project</strong> Justification /Strategic Implications:<br />
<br />
<br />
The project is 12,549 square feet of new construction for a cultural center<br />
incorporating unique cultural influences <strong>and</strong> sustainable design principles. The<br />
new facility will offer a network of student support services for native <strong>and</strong> nonnative<br />
students. The estimated cost is $7 million. Gifts will fund $3 million of the<br />
project.<br />
This project is consistent with the adopted NAU Master Plan, as well as the<br />
update in process, which promotes quality student activity environments that<br />
facilitate student integration into the social community of campus. Student<br />
retention <strong>and</strong> recruitment are inherently linked with the quality of academic,<br />
service <strong>and</strong> social facilities.<br />
<br />
In the university strategic plan, the university made a commitment to <strong>Native</strong><br />
<strong>American</strong>s to provide a university climate that enhances the academic<br />
experiences of <strong>Native</strong> <strong>American</strong> students <strong>and</strong> others. The proposed <strong>Native</strong><br />
<strong>American</strong> <strong>Cultural</strong> <strong>Center</strong> will provide academic <strong>and</strong> student support services that<br />
are a key component of meeting that goal. Additionally, the center will house<br />
Contact Information<br />
David Bousquet, Vice President, (928) 523.8449, David.Bousquet@nau.edu<br />
Jane Kuhn, Associate Vice President, (928) 523.7732, Jane.Kuhn@nau.edu
Board of Regents Meeting<br />
August 5-6, 2010<br />
Item #26<br />
EXECUTIVE SUMMARY Page 2 of 9<br />
activities that support student recruitment <strong>and</strong> retention, while providing a point of<br />
contact for students away from home. The Strategic Planning Council involved<br />
500 members of the university community <strong>and</strong> external partners in preparing the<br />
university Strategic Plan.<br />
<br />
<br />
<br />
Currently more than 1,300 <strong>Native</strong> <strong>American</strong> students representing 62 tribes from<br />
throughout the country are enrolled. The <strong>Native</strong> <strong>American</strong> <strong>Cultural</strong> <strong>Center</strong> will<br />
provide a visible presence <strong>and</strong> will enhance the university’s ability to attract,<br />
retain <strong>and</strong> graduate <strong>Native</strong> <strong>American</strong> students. The <strong>Center</strong>’s goals directly help<br />
achieve two of the seven goals stated in the University’s strategic plan, including<br />
Goal 6 “Foster a culture of diversity” <strong>and</strong> Goal 7 “Become the nation’s leading<br />
university serving <strong>Native</strong> <strong>American</strong>s.”<br />
The <strong>Center</strong> will also focus upon the significance of native cultures in the past,<br />
present, <strong>and</strong> future. Through the impact of its presence <strong>and</strong> programming, <strong>and</strong><br />
as a coordinating body for activities of interest to students, <strong>Native</strong> <strong>American</strong><br />
constituents, <strong>and</strong> the general community, the <strong>Native</strong> <strong>American</strong> <strong>Cultural</strong> <strong>Center</strong><br />
will underscore the vital role of cultural diversity <strong>and</strong> multi-cultural underst<strong>and</strong>ing<br />
on campus <strong>and</strong> in the region. The <strong>Center</strong> will promote a community of students,<br />
faculty, visiting scholars <strong>and</strong> tribal leaders.<br />
The building will be available to all student clubs <strong>and</strong> organizations, <strong>and</strong><br />
scheduling will be accessible to the NAU community. Additionally, it is planned<br />
the building will be available for community events.<br />
<strong>Project</strong> Description <strong>and</strong> Scope:<br />
<br />
<br />
<br />
The project includes offices, a kitchen, an outdoor patio <strong>and</strong> a central gathering<br />
hall for lectures, student presentations, award ceremonies, cultural dances <strong>and</strong><br />
other events such as student orientation. Additionally, a student lounge <strong>and</strong> a<br />
computer area are in close proximity to the student service staff <strong>and</strong> peer<br />
mentors. A multi-purpose room <strong>and</strong> a double conference room for academic<br />
programs, symposia, <strong>and</strong> meetings provide interactive space for collaborative<br />
projects. <strong>Native</strong> <strong>American</strong> art will be featured throughout the new center, as will<br />
student curated art exhibits. <strong>Native</strong> <strong>American</strong> Student Services will be housed in<br />
this facility in keeping with the commitment to provide cultural integration for our<br />
<strong>Native</strong> <strong>American</strong> population.<br />
Development of this project included extensive programming <strong>and</strong> community<br />
outreach efforts with a large cross section of user groups including campus <strong>and</strong><br />
the community at large. At the request of the donors, a <strong>Native</strong> <strong>American</strong> architect<br />
was included on the design team to help support the overall programming <strong>and</strong><br />
design, <strong>and</strong> provide interpretation of the <strong>Native</strong> <strong>American</strong> cultural sensitivities.<br />
The total project square footage of new construction is 12,549. The demolition of<br />
the counseling facility will remove 7,891 square feet from the university’s square
Board of Regents Meeting<br />
August 5-6, 2010<br />
Item #26<br />
EXECUTIVE SUMMARY Page 3 of 9<br />
footage. This will result in a net increase of 4,658 square feet in the university’s<br />
total. The parking lot adjoining the site will be removed to provide the outdoor<br />
spaces that are an integral part of this facility.<br />
<br />
<br />
<br />
<br />
The site change, facilitated by master planning discussions, focused on<br />
accessibility <strong>and</strong> visibility to all students <strong>and</strong> the community, as well as its<br />
congruence with the campus civic boundaries which include Cline Library, Ardrey<br />
Auditorium <strong>and</strong> the University Union. The new site will allow for better long term<br />
integration of the facility <strong>and</strong> its programs <strong>and</strong> outreach efforts with the<br />
community.<br />
Relocation preserves space for future development within the science <strong>and</strong> math<br />
academic core. The previous site has been identified as an ideal site for needed<br />
improvements <strong>and</strong> growth in the sciences/math complex. Over 60% of all<br />
incoming students are required to take a science/lab <strong>and</strong> math class. As<br />
enrollments continue to increase the need to address these programs is quickly<br />
becoming more critical. This site is the only available site on the north campus<br />
core available for an academic building of over 100,000 gsf.<br />
The new site also allows for the continued greening of campus, as well as<br />
removal of interior roadways <strong>and</strong> parking lots <strong>and</strong> continued improvements to the<br />
pedestrian spine.<br />
Site work required at the proposed location allows utility connections to be<br />
brought into current code compliance. New electrical service will come from a<br />
switch rather than the adjacent building; water service will have new connections<br />
as well. Connection points for steam <strong>and</strong> chilled water are in close proximity to<br />
the building site, but will require extensions from the North Plant.<br />
o Site costs will be spent by the University eventually, if not for the NACC<br />
then for the next project;<br />
o Demolition cost will be incurred for any building replacement;<br />
o Existing counseling building has a cost to keep open – building is<br />
unattractive <strong>and</strong> inefficient; <strong>and</strong>,<br />
o Utilities upgrades or extensions are needed for any new work.<br />
<br />
Additionally, geotechnical reports on the site indicated poor soil in a small portion<br />
of the site resulting in some redesign of the project’s foundation <strong>and</strong> the footings<br />
to ensure high quality, durable construction.<br />
Additional <strong>Project</strong> Considerations:<br />
<br />
This construction project has been designed in accordance with university<br />
Design Guidelines, <strong>and</strong> will be constructed of high quality, durable, maintainable<br />
materials <strong>and</strong> building systems to maximize energy efficiency <strong>and</strong> minimize<br />
operational, repair <strong>and</strong> replacement costs.
Board of Regents Meeting<br />
August 5-6, 2010<br />
Item #26<br />
EXECUTIVE SUMMARY Page 4 of 9<br />
<br />
<br />
In an effort to demonstrate the university’s commitment to responsible,<br />
sustainable design <strong>and</strong> in response to the Governor’s m<strong>and</strong>ate that facilities be<br />
designed in a sustainable manner, this project will incorporate sustainable<br />
materials <strong>and</strong> practices wherever possible. As a reflection of the NAU goal, this<br />
project is intended to receive a United States Green Building Council (USGBC)<br />
Leadership in Energy <strong>and</strong> Environmental Design (LEED) Silver Certification.<br />
There is no backfill plan associated with this project. The Counseling programs<br />
are being permanently relocated, in August 2011, into the new Health <strong>and</strong><br />
Learning <strong>Center</strong> project currently under construction. Counseling staff will be<br />
temporarily relocated to allow demolition of Counseling <strong>and</strong> until construction is<br />
completed on Health <strong>and</strong> Learning. The space in the University Union currently<br />
occupied by <strong>Native</strong> <strong>American</strong> Support Services (NASS) will be available for<br />
expansion of other student service programs that currently share space with<br />
NASS.<br />
<strong>Project</strong> Delivery Method <strong>and</strong> Process:<br />
<br />
<br />
This project is being delivered through the Construction Manager at Risk (CMAR)<br />
method. This approach was selected because it can save time through fast-track<br />
project scheduling, it provides contractor design input <strong>and</strong> coordination throughout<br />
the project, it improves potentially adversarial project environments, <strong>and</strong> it allows<br />
for the selection of the most qualified contractor team for each individual<br />
component of the project. With the use of two independent estimates at each<br />
phase, <strong>and</strong> low bid subcontractor work for the actual construction, this method also<br />
provides a high level of cost <strong>and</strong> quality control.<br />
The CMAR was selected through the capital project selection committee process<br />
prescribed by the ABOR Procurement Code. The university received twenty (20)<br />
responses to the project RFQ <strong>and</strong> four (4) of the responding teams were shortlisted<br />
for interview. A licensed contractor from the community was included on<br />
the selection committee as required by ABOR policy, as was an architect.<br />
The design team was selected through a similar ABOR process, <strong>and</strong> five (5)<br />
teams were interviewed out of the twenty-nine (29) RFQ responses received.<br />
<br />
<strong>Project</strong> Management: The primary members of the project staffing plan include<br />
one (1) senior Facilities, Design <strong>and</strong> Construction member from the University of<br />
Arizona, the NAU Manager of Planning <strong>and</strong> Design, the NAU Manager of<br />
Construction, <strong>and</strong> a NAU project manager.
Board of Regents Meeting<br />
August 5-6, 2010<br />
Item #26<br />
EXECUTIVE SUMMARY Page 5 of 9<br />
<strong>Project</strong> Costs:<br />
<br />
<br />
The total project budget for the <strong>Native</strong> <strong>American</strong> <strong>Cultural</strong> <strong>Center</strong> is $7 million.<br />
The project budget includes new construction, demolition of the existing<br />
counseling building, site development, utility extensions <strong>and</strong> code upgrades,<br />
l<strong>and</strong>scaping <strong>and</strong> circulation connections between new <strong>and</strong> existing buildings,<br />
equipment, furnishings, <strong>and</strong> all required indirect costs.<br />
The initial project budget was developed at the Capital Development Plan (CDP)<br />
phase in consideration of comparable costs from other ABOR projects, gifted<br />
funds, <strong>and</strong> the strategic goals of the university.<br />
<br />
Relevant comparable projects are listed below <strong>and</strong> include:<br />
<strong>Project</strong> Gross<br />
Square Feet<br />
Construction<br />
Cost/sf<br />
Comparable <strong>Project</strong><br />
Location<br />
Heard Museum North Scottsdale 9,600 $230.00<br />
Museum of NA Collection Ctr Flagstaff 17,283 $318.00<br />
UA Poetry Building Tucson 17,650 $353.56<br />
Portl<strong>and</strong> State University Ctr Portl<strong>and</strong>, OR 12,500 $648.48<br />
Huhugam Heritage <strong>Center</strong>* Gila River Reservation 51,000 $304.64<br />
Average Comparable <strong>Project</strong> 36,011 $370.94<br />
Note*: Various donations from local tribe tradesmen, including earthwork, were part of this<br />
project.<br />
<br />
<br />
Considering these relevant comparable construction costs, the <strong>Native</strong> <strong>American</strong><br />
<strong>Cultural</strong> <strong>Center</strong> project construction budget cost of $382 per square foot is within<br />
an appropriate range.<br />
The CMAR is at risk to provide the completed project within the agreed upon<br />
GMP price.<br />
Fiscal Impact <strong>and</strong> Financing Plan:<br />
<br />
<br />
<br />
This project will be funded through gifts of $3 million <strong>and</strong> $4 million in general<br />
university funds. The university portion may be reduced if additional gift funding<br />
is received.<br />
Operations <strong>and</strong> maintenance costs are projected to moderately rise due to new<br />
square footage <strong>and</strong> potential increases in utility rates. The rise was offset by<br />
approximately 50% due to demolition of Counseling square footage <strong>and</strong> its<br />
replacement with sustainable, energy efficient systems <strong>and</strong> new construction.<br />
Debt Ratio Impact: There are no bond funds or other form of debt required for<br />
this project.
Board of Regents Meeting<br />
August 5-6, 2010<br />
Item #26<br />
EXECUTIVE SUMMARY Page 6 of 9<br />
<strong>Project</strong> Status <strong>and</strong> Schedule:<br />
<br />
<br />
Construction documents for the project are nearing completion. The GMP is<br />
based upon 100% bids from subcontractors for the original scope. New bids for<br />
new site work related to relocation <strong>and</strong> foundation redesign are currently being<br />
evaluated. All bids are within the approved project budget.<br />
General construction is scheduled to begin in September 2010. Construction is<br />
scheduled to be complete in October 2011.<br />
Committee Review <strong>and</strong> Recommendation:<br />
The Capital <strong>and</strong> <strong>Project</strong> Finance Committee reviewed this item at its July 15,<br />
2010 meeting <strong>and</strong> recommended forwarding for Board approval.<br />
<br />
The Committee had a discussion on the potential to model the cultural center<br />
similar to other university cultural centers that serve as regional <strong>and</strong> national<br />
attractions.<br />
Recommendation to the Board<br />
It is recommended the Board grant combined <strong>Project</strong> <strong>Implementation</strong> Approval <strong>and</strong><br />
<strong>Project</strong> Approval for the NAU <strong>Native</strong> <strong>American</strong> <strong>Cultural</strong> <strong>Center</strong> project, as presented in<br />
this Executive Summary.
Board of Regents Meeting<br />
August 5-6, 2010<br />
Item #26<br />
EXECUTIVE SUMMARY Page 7 of 9<br />
Capital <strong>Project</strong> Information Summary<br />
University: Northern Arizona University<br />
<strong>Project</strong> Name: <strong>Native</strong> <strong>American</strong><br />
<strong>Cultural</strong> <strong>Center</strong><br />
<strong>Project</strong> Description <strong>and</strong> Location:<br />
A new 12,549 square foot <strong>Native</strong> <strong>American</strong> <strong>Cultural</strong> <strong>Center</strong> located on north campus<br />
between the University Union <strong>and</strong> Cline Library along Knoles Drive.<br />
<strong>Project</strong> Schedule:<br />
Planning Spring 2009<br />
Design Fall 2009<br />
Construction September 2010<br />
Occupancy October 2011<br />
<strong>Project</strong> Budget:<br />
Facility Useful Life<br />
50-75 years (approximately)<br />
Total <strong>Project</strong> Cost $ 7,000,000<br />
Total <strong>Project</strong> Cost per GSF $ 558<br />
Direct Construction Cost $ 4,824,907<br />
Construction Cost per GSF $ 382<br />
Change in Annual<br />
Operating/Maintenance Costs:<br />
Utilities – New Square Footage $ 23,181<br />
Personnel $ 60,000<br />
All Other Operating $ 25,000<br />
Subtotal $ 108,181<br />
Funding Sources:<br />
Capital:<br />
A. Gifts $ 3,000,000<br />
B. System Revenue Bonds $<br />
C. Local Funds $ 4,000,000<br />
Subtotal $ 7,000,000<br />
Operation/Maintenance<br />
A. Funding Source: General University Funds
Board of Regents Meeting<br />
August 5-6, 2010<br />
Item #26<br />
EXECUTIVE SUMMARY Page 8 of 9<br />
Capital <strong>Project</strong> Cost Estimate<br />
University: Northern Arizona University<br />
<strong>Project</strong>:<br />
<strong>Native</strong> <strong>American</strong> <strong>Cultural</strong> <strong>Center</strong><br />
Capital<br />
<strong>Project</strong><br />
Development <strong>Implementation</strong> <strong>Project</strong><br />
Plan Approval Approval<br />
Capital Costs<br />
1. L<strong>and</strong> Acquisition $ - $ - $<br />
-<br />
2. Construction Cost - - -<br />
A. New Construction 4,794,907 4,794,907<br />
B. Renovation - -<br />
C. Fixed Equipment (Owner Furnished) - - -<br />
D. Site Development (excl. 2.E.) - - -<br />
E. Parking <strong>and</strong> L<strong>and</strong>scaping - - -<br />
F. Utilities Extensions - - -<br />
G. Other (Asbestos) - 30,000 30,000<br />
G. Inflation <strong>and</strong> Market Adjustment (0.0%) - - -<br />
Subtotal Construction Cost $ - $ 4,824,907 $ 4,824,907<br />
3. Fees<br />
A. Construction Mgr (3%) $ - $ 152,000 $ 152,000<br />
B. Architect/Engineer (15%) - 729,585 729,585<br />
C. Other (2%) - 116,885 116,885<br />
Subtotal Consultant Fees $ - $ 998,470 $ 998,470<br />
4. FF&E Movable $ - $ 316,000 $ 316,000<br />
5. Contingency, Design Phase (0.0%) - - -<br />
6. Contingency, Construction Phase (8%) - 386,458 386,458<br />
7. Parking Reserve - 5,000 5,000<br />
8. Telecommunications Equipment - 35,000 35,000<br />
Subtotal Items 4-8 $ - $ 742,458 $ 742,458<br />
9. Additional University Costs<br />
A. Surveys, Tests, Inspections, etc. $ - $ 162,452 $ 162,452<br />
B. Move-in Costs - 12,000 12,000<br />
C. Printing Advertisement - 1,600 1,600<br />
D. 3rd Party Estimate, UA Review, Audit - 62,000 62,000<br />
E. <strong>Project</strong> Management Cost (2.5%) 175,000 175,000<br />
F. State Risk Mgmt Insurance (.0034%) - 21,113 21,113<br />
Subtotal Additional University Costs $ - $ 434,165 $ 434,165<br />
TOTAL CAPITAL COST $ 6,000,000 $ 7,000,000 $ 7,000,000
Runke Circle<br />
Knoles Dr.<br />
S. San Francisco St.<br />
Board of Regents Meeting<br />
August 5-6, 2010<br />
Item #26<br />
EXECUTIVE SUMMARY Page 9 of 9<br />
<strong>Project</strong> Site Location Map:<br />
<strong>Native</strong> <strong>American</strong> <strong>Cultural</strong> <strong>Center</strong><br />
Butler Ave.<br />
Blome<br />
Bldg<br />
Dupont Dr.<br />
Milton Road<br />
Gammage<br />
Building<br />
Frier<br />
Hall<br />
Roseberry<br />
Apt<br />
Knoles Dr.<br />
North<br />
Union<br />
North<br />
Hall<br />
McMullen Circle<br />
Old Main<br />
Ashurst<br />
Bury Hall<br />
Taylor Hall<br />
Wettaw<br />
Building<br />
Duplicating<br />
Services<br />
Chemistry<br />
Building<br />
Centennial<br />
Building<br />
Beaver St.<br />
Riles<br />
Bldg<br />
Anthropology<br />
Annex<br />
Tormey Ave.<br />
LAB<br />
Facility<br />
Phy<br />
Science<br />
Biology<br />
Building<br />
Eastburn<br />
Education<br />
<strong>Center</strong><br />
Communication<br />
Building<br />
Osborne Dr.<br />
Plateau<br />
<strong>Center</strong><br />
Liberal<br />
Arts<br />
Franklin Ave.<br />
Riordan Ranch Rd.<br />
Institute for<br />
Human<br />
Development<br />
Counseling<br />
<strong>and</strong> Testing<br />
<strong>Center</strong><br />
Adel<br />
Math<br />
Babbitt<br />
Academic<br />
<strong>Center</strong><br />
Peterson<br />
Hall<br />
Wall Aquatic<br />
<strong>Center</strong><br />
Lumberjack<br />
Stadium<br />
S. San Francisco St.<br />
Cline<br />
Library<br />
Mt. View Hall<br />
University Union<br />
Performing <strong>and</strong><br />
Fine Arts<br />
Gillenwater<br />
Hall<br />
HRM<br />
Recreation<br />
<strong>Center</strong><br />
Riordan Rd.<br />
Ardrey<br />
Auditorium<br />
Cowden<br />
Learning<br />
Community<br />
Raymond Hall<br />
McDonald Hall<br />
Bookstore<br />
Fronski<br />
Health<br />
<strong>Center</strong><br />
Mt.View Dr.<br />
PARKING<br />
STRUCTURE<br />
Information<br />
Systems<br />
Tinsley<br />
Hall<br />
Blome Dr. South<br />
Gateway<br />
<strong>Center</strong><br />
Sechrist Hall<br />
Hall<br />
north<br />
0 100' 200'<br />
SCALE<br />
300'<br />
Allen<br />
Hall<br />
University Drive<br />
NEW CONSTRUCTION<br />
Wilson Hall<br />
ACADEMIC BUILDINGS<br />
ARD<br />
Reilly<br />
Hall<br />
RESIDENCE HALLS<br />
University Drive<br />
Campus<br />
Heights<br />
Anthropology<br />
Lab<br />
ROTC/Property<br />
Control<br />
SUPPORT FACILITIES<br />
Runke Dr.<br />
McConnell Drive<br />
Gabaldon<br />
Hall<br />
Knoles Drive<br />
73<br />
Babbitt<br />
Academic<br />
<strong>Center</strong><br />
Pine Ridge<br />
Village Apts<br />
Learning<br />
oll Dr.



