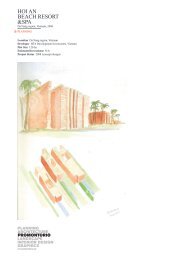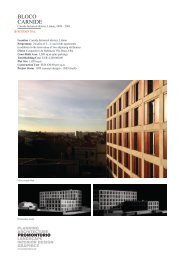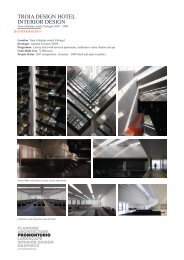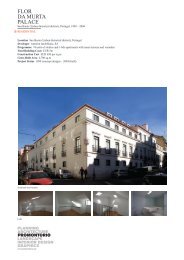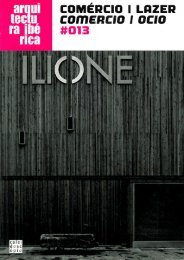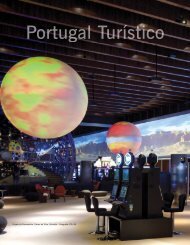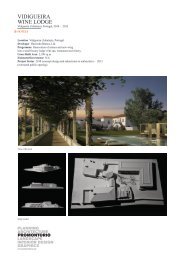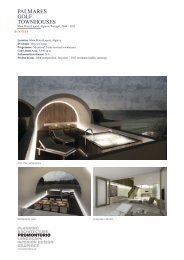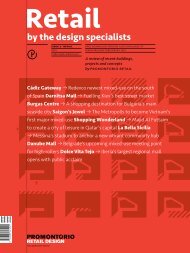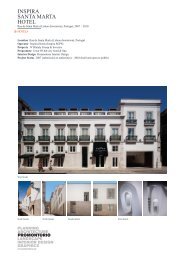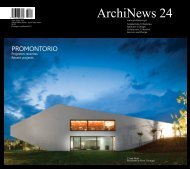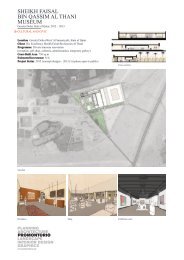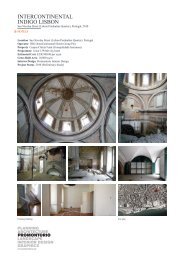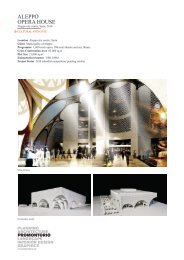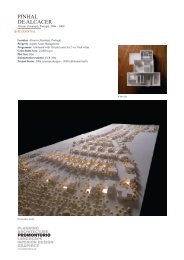VIVACI GUARDA - Promontorio
VIVACI GUARDA - Promontorio
VIVACI GUARDA - Promontorio
You also want an ePaper? Increase the reach of your titles
YUMPU automatically turns print PDFs into web optimized ePapers that Google loves.
<strong>VIVACI</strong><br />
<strong>GUARDA</strong><br />
Guarda, Portugal, 2005 – 2008<br />
RETAIL AND MIXED-USE<br />
Location Guarda, Portugal<br />
Developer FDO Imobiliária, SA<br />
Programme Downtown community mall<br />
GBA 21,900 sq.m (12,250 sq.m below grade)<br />
GLA 14,000 sq.m<br />
Shops 82<br />
Parking 395<br />
Estimated Investment EUR 31,4M<br />
Project Status 2005 (concept design) – 2008 (built and open to public)<br />
Main entrance<br />
Southeast facade<br />
www.promontorio.net
<strong>VIVACI</strong> <strong>GUARDA</strong><br />
Guarda, Portugal, 2005 – 2008<br />
Parking entrance<br />
Main entrance<br />
Main entrance<br />
View towards south Main entrance Facade detail<br />
Northeast facade<br />
Upper level entrance<br />
www.promontorio.net
<strong>VIVACI</strong> <strong>GUARDA</strong><br />
Guarda, Portugal, 2005 – 2008<br />
Central court<br />
Food-court<br />
Central court<br />
Wall graphics<br />
www.promontorio.net
<strong>VIVACI</strong> <strong>GUARDA</strong><br />
Guarda, Portugal, 2005 – 2008<br />
Cross-section<br />
Site plan<br />
www.promontorio.net
<strong>VIVACI</strong> <strong>GUARDA</strong><br />
Guarda, Portugal, 2005 – 2008<br />
Levels plans, southeast facade and longitudinal section<br />
www.promontorio.net
<strong>VIVACI</strong> <strong>GUARDA</strong><br />
Guarda, Portugal, 2005 – 2008<br />
View towards south<br />
The mono-functional character of the<br />
shopping centre has often made difficult<br />
its capacity, as a programme, to generating<br />
a well-balanced urbanity. In this regard,<br />
projects developed in the consolidated<br />
urban fabric, –projects that are able to<br />
instil and restore the sometimes-lost<br />
convergence of historical centres–, have<br />
been civically more successful than the<br />
peripheral, car-only ex-urban model of<br />
big-box retail.<br />
In this context, this small shopping centre<br />
is inscribed in the heart of the timehonoured<br />
city of Guarda, inland Portugal,<br />
located on the boundary between its<br />
historical core and the disqualified 1980s<br />
urban expansion.<br />
Designed for an extremely narrow and<br />
long plot, and bridging a grade level<br />
difference of 20 meters between the<br />
bordering streets, the building is set in 5<br />
levels of retail and leisure in addition to 3<br />
levels of underground parking. Adjoining<br />
the slope, it literally functions as a<br />
funicular connecting pedestrians from the<br />
Lower to the Upper Town.<br />
Besides the supermarket anchor, this<br />
unusual ensemble includes nearly 80<br />
shops, 4 cinemas and a food court with<br />
a panoramic window overlooking the<br />
city. Inside, the open void evolves in<br />
a revolving crescendo in conjunction<br />
with the position of the escalators, that<br />
culminates in a large hexagonal skylight<br />
designed in a kaleidoscopic combination<br />
of terrazzo colour stripes identifying<br />
each level.<br />
The facade suggests itself as an<br />
abstraction of the geological metaphor<br />
of the slope, with the layers of the floor<br />
levels posited as zigzagging panels<br />
of white precast concrete elements,<br />
occasionally interrupted by fissures of<br />
coloured glass.<br />
www.promontorio.net



