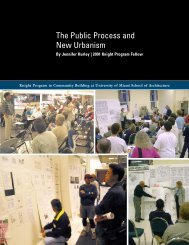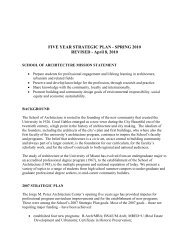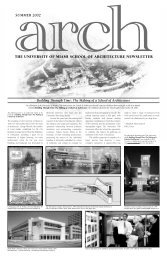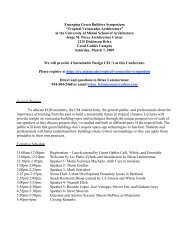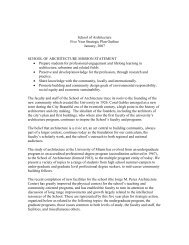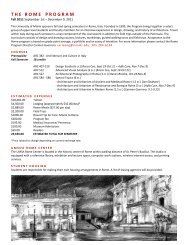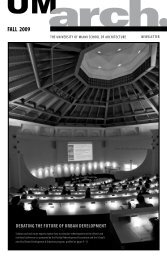Resilience - University of Miami School of Architecture
Resilience - University of Miami School of Architecture
Resilience - University of Miami School of Architecture
You also want an ePaper? Increase the reach of your titles
YUMPU automatically turns print PDFs into web optimized ePapers that Google loves.
library/<br />
campus great room<br />
steel “v” ro<strong>of</strong> structure<br />
• borrows from shipbuilding techniqe to<br />
frame curved ro<strong>of</strong> plane<br />
• thin pr<strong>of</strong>ile for lightness<br />
• influenced by skeletel structure <strong>of</strong> marine<br />
life<br />
adjustable steel louver system<br />
• flexible for opmum light and venlaon<br />
control on south elevaon<br />
existing<br />
proposed<br />
metal mesh skin<br />
• filters sunlight<br />
• capillary barrier for rainwater<br />
• welded mesh shear membrane provides<br />
lateral resistence<br />
“picture windiow”<br />
• large opening in front <strong>of</strong> casual study area<br />
privides focal point for gathering space<br />
and emphasizes water view<br />
vercal core<br />
• laboratory exhaust stacks<br />
• plumbing needs and bathrooms<br />
• protected areas for storage during<br />
storms<br />
• “chimney form” provides anchor for<br />
open plan spaces<br />
• cast in place concrete visual contrast to<br />
glass stacks and steel shading systems<br />
library stacks and staff <strong>of</strong>fices<br />
• glass enclosure allows for full climate and<br />
humidity control while retaining visual<br />
connecons<br />
f18




