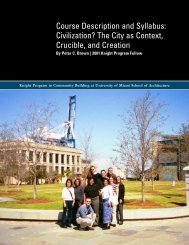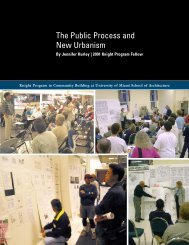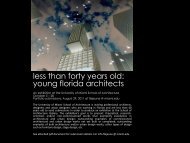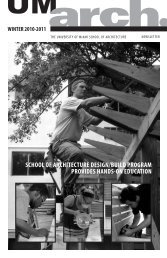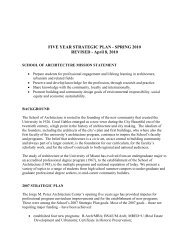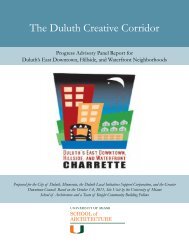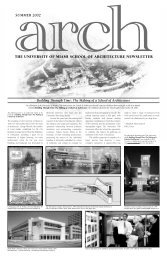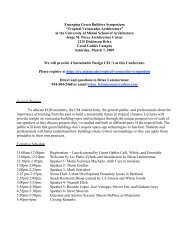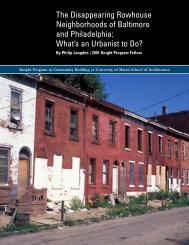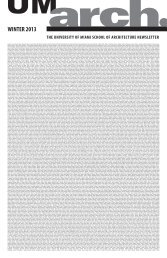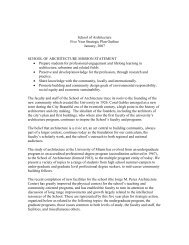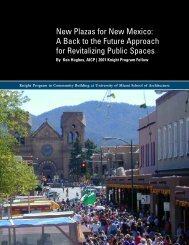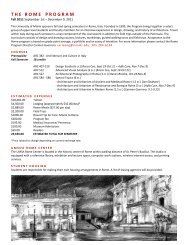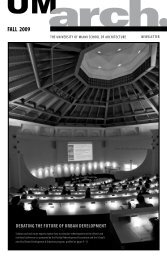Resilience - University of Miami School of Architecture
Resilience - University of Miami School of Architecture
Resilience - University of Miami School of Architecture
You also want an ePaper? Increase the reach of your titles
YUMPU automatically turns print PDFs into web optimized ePapers that Google loves.
institutional<br />
RSMAS is a well respected top level instuon, but research and teaching take<br />
place in very fragmented, siloized ways. Faculty and students work on a range<br />
<strong>of</strong> marine and climate topics, but the school lacks a coherent sense <strong>of</strong> mission<br />
with regards to sustainability – humanisc values, connecon and purpose for<br />
local region. Lack <strong>of</strong> communicaon between researchers diminishes poten-<br />
al for learning synergies. A resilient instuon will have diversity <strong>of</strong> output<br />
within a clear values framework as well as strong communicaon between<br />
members. Strong academic instuons usually engage with their communi-<br />
es/regions which provide students, staff, and a learning environment –they<br />
need to act as engaged corporate cizens.<br />
Soluon:<br />
• Create more open lab and learning space.<br />
• Reverse par <strong>of</strong> major buildings so that circulaon is on exterior and facing on<br />
to posive open spaces.<br />
• Add housing to allow for core resident community, vising scholars, and more<br />
informal campus life which can strengthen community sensibility.<br />
• Facilitate the connecon between campus and its neighbors through improved<br />
physical connecons, provision <strong>of</strong> common space for shared meengs and conferences,<br />
enhance connecons to natural physical context.<br />
design inspiration<br />
• Ruins and tents: meless structures with adaptable skin<br />
• Structure <strong>of</strong> buildings inspired by marine forms (e.g. coral forms, whale and<br />
skeletons)<br />
program<br />
As has been outlined earlier, this project will use relavely expansive definion<br />
<strong>of</strong> program. Specific site and building intervenons will be designed with an<br />
eye to the immediate funconal needs <strong>of</strong> the <strong>School</strong>, but also with reference<br />
to the idea <strong>of</strong> resilient community. The proposal will include a combinaon <strong>of</strong><br />
structure, site and landscape intervenons which will support the school in its<br />
growth, as well as supporng the Virginia Key community and ecology.<br />
Intervenons will include the four primary funconal elements:<br />
1. Addional laboratory and research <strong>of</strong>fice space<br />
• +/- 60,000sf<br />
• Replace and update capacity <strong>of</strong> buildings to be removed<br />
• Provide addional capacity in specific areas<br />
• Emphasis on flexibility <strong>of</strong> space, and infrastructure adaptability<br />
• Hierarchy <strong>of</strong> systems, maximize passive strategies, fully condioned space only<br />
where needed<br />
• Strong physical and visual connecons to site<br />
• Minimize vulnerability to sea level rise and storm events<br />
2. Indoor and outdoor conference and social areas<br />
• +/- 10,000sf<br />
• Seminar spaces, larger informal gathering areas<br />
• Strong connecon to outdoor spaces<br />
3. Indoor Housing for graduate students and vising scholars<br />
• 24 units<br />
• 400-800sf range for units<br />
• Housing placement to enhance sense <strong>of</strong> community and extend acve use <strong>of</strong><br />
public areas<br />
• Design for adaptability to changing housing needs <strong>of</strong> community<br />
• Design for natural thermal comfort<br />
4. Coastal landscape and mangrove restoraon cells for habitat creaon and<br />
research<br />
• Ulize at-grade and rooop spaces for potenal habitat develpment<br />
• Design spaces in modular way to maximize potenal for quantave urban<br />
ecological research<br />
• Design to explicitly specified and achievable habitat and ecological funconal<br />
goals<br />
Site planning improvements will address the following:<br />
• Delineaon <strong>of</strong> posive common open spaces<br />
• Strengthening <strong>of</strong> visual connecons to the Bay<br />
• Improving circulaon hierarchy and clarity<br />
• Development <strong>of</strong> pedestrian and habitat areas as primary over parking and<br />
vehicular circulaon<br />
• Enhancing openness and connecvity with adjacent uses while respecng<br />
safety and security <strong>of</strong> the campus community<br />
f3



