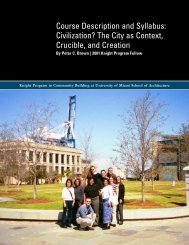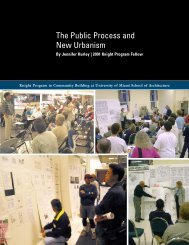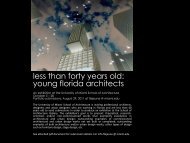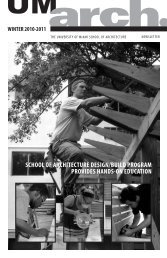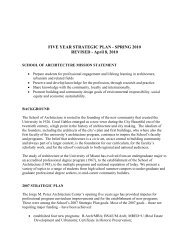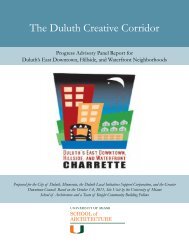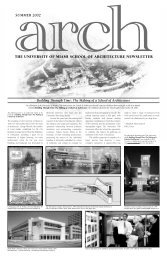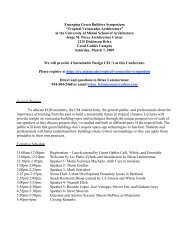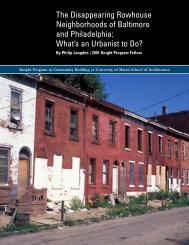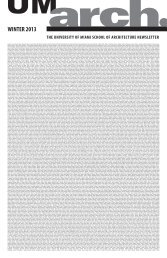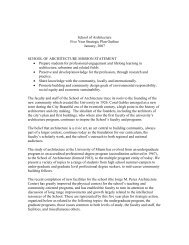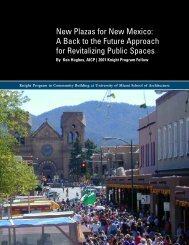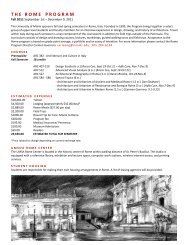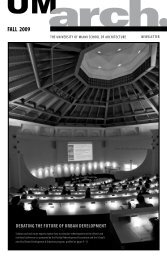Resilience - University of Miami School of Architecture
Resilience - University of Miami School of Architecture
Resilience - University of Miami School of Architecture
Create successful ePaper yourself
Turn your PDF publications into a flip-book with our unique Google optimized e-Paper software.
2. High Line route. adapted from google<br />
Designed by James Corner Field Operaons and Diller Sc<strong>of</strong>idio + Renfro, the<br />
park combines sleek pavement and furnishings with wispy eclecc planngs<br />
meant to evoke the weeds which were colonizing the abandoned elevated rail<br />
line. The lightness <strong>of</strong> form and material emphasizes the solidity <strong>of</strong> the original<br />
supporng structure giving “weight” to historical memory (figures 1,3). The<br />
park spaces are loosely programmed but mul-funconal, providing an aesthecally<br />
appealing pedestrian route as well as space for lounging, viewing<br />
the city and river, and taking in informal music and art events. Ecologically,<br />
the park serves as both patch and corridor, a linear habitat element for birds<br />
and insects created by an isolated island <strong>of</strong> vegetaon. The non-hierarchical<br />
nature <strong>of</strong> the design allows for unlimited future expansion, implicitly valuing<br />
flexibility and connecvity over autonomy <strong>of</strong> the arsc endeavor.<br />
3. High Line Park. author photo<br />
on together, supporng Landscape Urbanist ideals <strong>of</strong> socially, ecologically,<br />
and historically referenal landscape in the context <strong>of</strong> the dense mul-use<br />
urban structure advocated by the New Urbanists.<br />
In the example <strong>of</strong> High Line Park the open space repurposes what was an<br />
anomalous open patch within non-hierarchichal grid matrix. By creang a moment<br />
<strong>of</strong> importance in that patch, the grid is given hierarchy through a gradient<br />
<strong>of</strong> proximity to the new space. It is the interplay <strong>of</strong> infrastructure, site<br />
specific open space, and built urban fabric which gives meaning for Landscape<br />
Urbanist and New Urbanist readings.<br />
36<br />
Despite safety concerns about urban open spaces segregated from the street,<br />
the park has been immensely popular from the start. Combining crical and<br />
popular favor, the park has become an instant “monument,” a spaally explicit<br />
icon which serves as an urban reference point. This is the key point <strong>of</strong> convergence<br />
with New Urbanist ideas. As a monument the park becomes a catalyst<br />
around which new or repurposed urban fabric can be structured.<br />
A West Chelsea Special Zoning District was created, and specific formal guidelines<br />
were wrien to guide the development <strong>of</strong> adjacent structures. An esmated<br />
$2 billion has been invested in the neighborhood as a result <strong>of</strong> development<br />
<strong>of</strong> the park (HR&A), suggesng that the park has had significant impact<br />
on the surrounding architectural fabric. The zoning guidelines emphasize a<br />
mix <strong>of</strong> uses with retail and gallery space at the ground level <strong>of</strong> <strong>of</strong>fice and residenal<br />
towers, and aim to protect the diversity <strong>of</strong> use in the neighborhood<br />
while assuring consistency <strong>of</strong> form (NYC Zoning Code Arcle IX, Ch. 8 98-00 to<br />
98-25). In this way it seems that the park and surrounding urban district func-<br />
4. High Line Park and W Hotel. author photo



