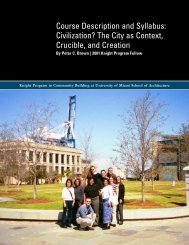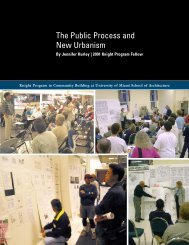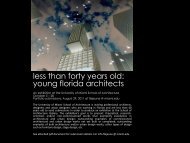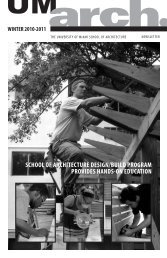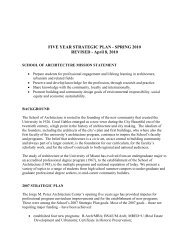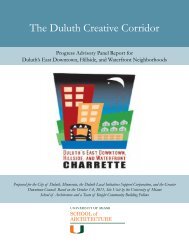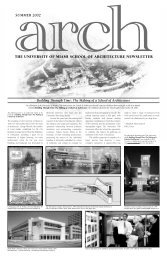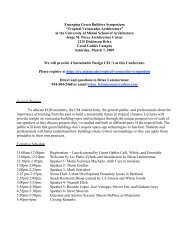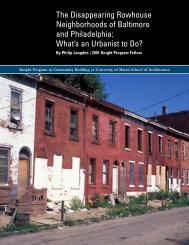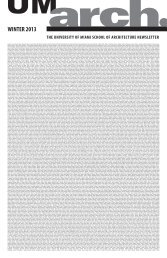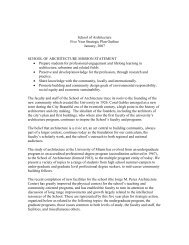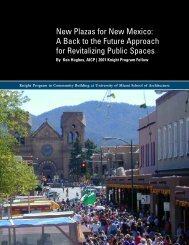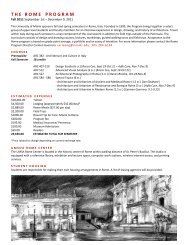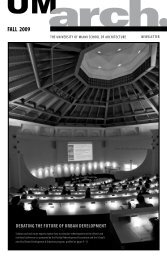Resilience - University of Miami School of Architecture
Resilience - University of Miami School of Architecture
Resilience - University of Miami School of Architecture
Create successful ePaper yourself
Turn your PDF publications into a flip-book with our unique Google optimized e-Paper software.
uildings: interior<br />
• Poorly defined entry and common areas<br />
• Limited informal meeng space<br />
• Limited light and connecon between indoors and<br />
outdoor spaces<br />
• Interior circulaon cramped, disorienng<br />
• Wayfinding difficult<br />
• Limited opporunity for interacon between <strong>of</strong>fices<br />
• Center corridor plan limits flexibility <strong>of</strong> lab layout<br />
as opposed to external circulaon which leaves full<br />
building depth flexible<br />
• Light and venlaon restricted<br />
• New ulity and equipment requirements poorly<br />
interfaced with exisng structures<br />
• Equipment has been added in corridors and common<br />
areas constraining space and ease <strong>of</strong> movement<br />
• Refrigeraon equipment located within air-condi-<br />
oned space (equipment radiates heat into mechanically<br />
cooled space)<br />
• Ad hoc addions <strong>of</strong> equipment harder to maintain<br />
and lower operang efficiency than centrally integrated<br />
systems<br />
buildings: exterior<br />
• Enclosure <strong>of</strong> formerly open ground levels and accumulated<br />
storage vulnerable and potenally dangerous<br />
in flood or storm events<br />
• Ground level views and airflow blocked<br />
• Aesthecs compromised<br />
• Awkward relaonship between newer and older<br />
buildings<br />
• Interior and exterior experienal quality diminished<br />
• Original views and venlaon blocked<br />
16



