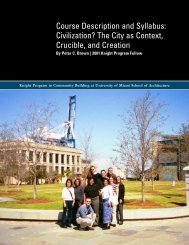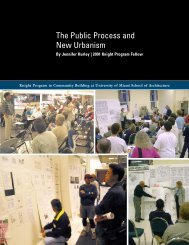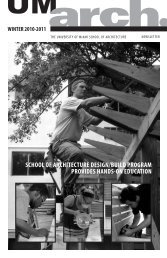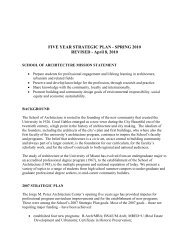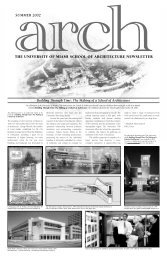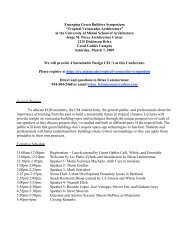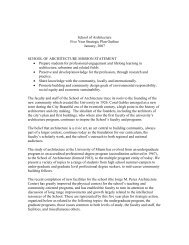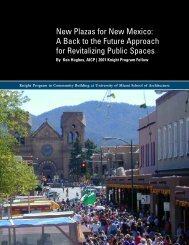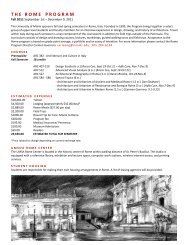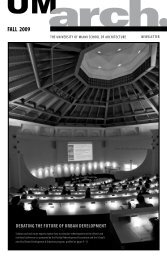Resilience - University of Miami School of Architecture
Resilience - University of Miami School of Architecture
Resilience - University of Miami School of Architecture
You also want an ePaper? Increase the reach of your titles
YUMPU automatically turns print PDFs into web optimized ePapers that Google loves.
at that me for academic architecture (figures 15,17). The building is the most<br />
overtly expressive on campus. A double height lobby and generous waterfront<br />
terrace give the building a graciousness which contrasts with the Spartan<br />
character <strong>of</strong> earlier campus buildings. Elevated a full level, and consciously<br />
reaching toward the water despite its orientaon, the building is also the most<br />
specifically responsive to the site. A cafeteria and bar open to the waterfront<br />
deck, and as the only intenonally designed common spaces on campus, remain<br />
its social core (figure 16).<br />
The last major structure mirrored Doherty, framing the east edge <strong>of</strong> campus<br />
along the Rickenbacker Causeway. The Science Lab and Administraon Building<br />
(SLAB) building was completed in 1985 and now houses the library, administraon<br />
<strong>of</strong>fices, dry lab and <strong>of</strong>fice space. Designed by New York architects<br />
Abramovits-Harris-Kingsland, the building was the result <strong>of</strong> a comprehensive<br />
1979 master plan completed by the same firm. They also designed a north<br />
wing which was added to Doherty in 1980 to house CIMAS (Cooperave Instute<br />
for Marine & Atmospheric Science).<br />
16. Doherty, Commons space, Yehle<br />
14<br />
15. Doherty from Bear Cut, author 17. Doherty courtyard, author



