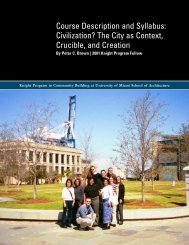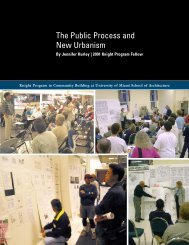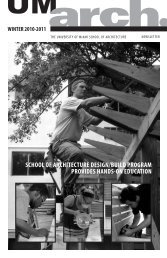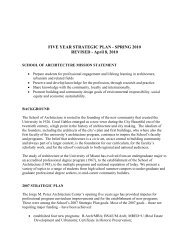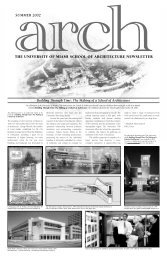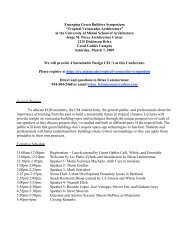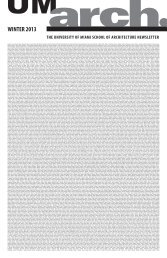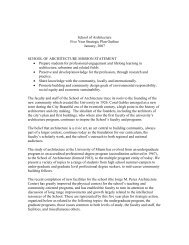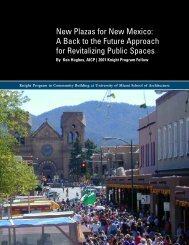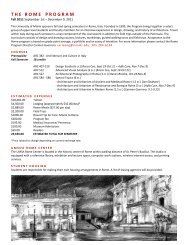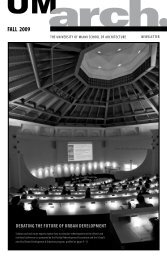Resilience - University of Miami School of Architecture
Resilience - University of Miami School of Architecture
Resilience - University of Miami School of Architecture
Create successful ePaper yourself
Turn your PDF publications into a flip-book with our unique Google optimized e-Paper software.
west from Grosvenor, Collier and Agassiz, seng up unresolved spaal rela-<br />
onships which were only worsened as larger structures picked up this pattern.<br />
In 1968 a steel service building was built on the northern edge <strong>of</strong> the site following<br />
the same axis. Intended originally as a temporary structure, it now<br />
forms the northern edge <strong>of</strong> the main campus entry zone (figure 13).<br />
9. Glassell from Bear Cut, author<br />
campus completed<br />
The next major structure came in 1971 with construcon <strong>of</strong> the Doherty Marine<br />
Sciences Center. Hugging the west edge <strong>of</strong> the site, the three level building<br />
rose up behind the operaons building with an elevated entry courtyard<br />
and a series <strong>of</strong> exposed stairways. Deep overhangs, varied floor heights, and<br />
vercal concrete brise-soleil place the building in the Brutalist school popular<br />
10. Glassell showing laboratory floors below third floor seling tanks, author<br />
13. Campus 1969, Yehle. Note full hardening <strong>of</strong> shoreline.<br />
11. Operaons building, author<br />
14. Dormitory 1959, Yehle. Now Trium Lab.<br />
13



