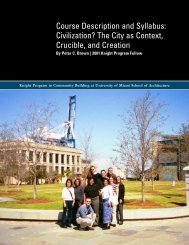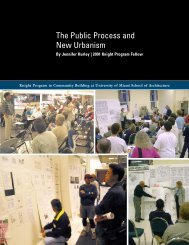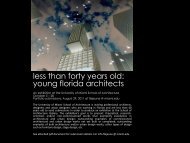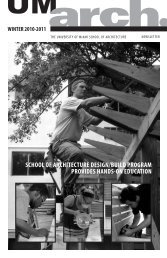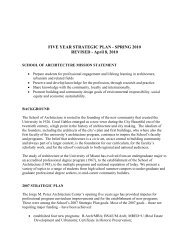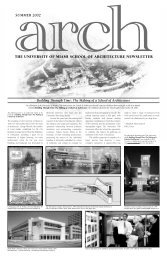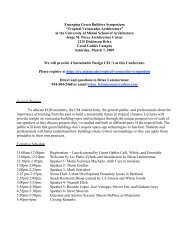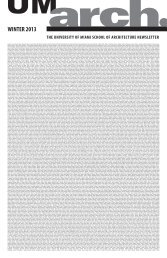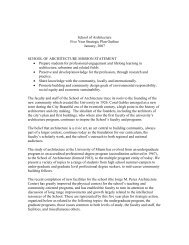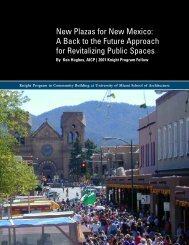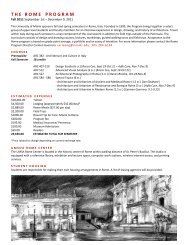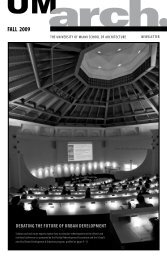Resilience - University of Miami School of Architecture
Resilience - University of Miami School of Architecture
Resilience - University of Miami School of Architecture
Create successful ePaper yourself
Turn your PDF publications into a flip-book with our unique Google optimized e-Paper software.
one campus. A two level south wing was built first in 1957. A third level and<br />
a two level east wing were completed in 1957. In 1965 the three level North<br />
Grosvenor was completed (Yehle). The north wing was designed for an addional<br />
two levels. Built with a combinaon <strong>of</strong> reinforced concrete and stuccoed<br />
concrete block, the south and east wings have ground levels at grade.<br />
Only the north wing is slightly elevated. The style <strong>of</strong> the three secons is fairly<br />
consistent with horizontal banding, horizontal windows, and simple overhanging<br />
concrete plates marking the entries (figure 5).<br />
In contrast to the Manley design, the Grovesnor buildings seem to take lile<br />
cue from their tropical waterfront locaon. South Grosvenor has some southfacing<br />
windows, but the other two structures face an internal courtyard used<br />
primarily for outdoor storage <strong>of</strong> research equipment. Double loaded corridors<br />
mean that workspaces have light only on one side, and lile cross-venlaon.<br />
Low floor-to-floor heights emphasized the horizontality <strong>of</strong> the structure, but<br />
limited space for horizontal distribuon <strong>of</strong> ulies and for convecve cooling<br />
in a hot climate. Had they been built, the upper levels <strong>of</strong> North Grosvenor<br />
would have had beer potenal to gain views and breeze from the Bay.<br />
6. Grosvenor East entry, Yehle<br />
4. Founder Walton Smith on tractor, Yehle<br />
5. Rendering <strong>of</strong> Grosvenor South and East, Yehle<br />
The formal entrance <strong>of</strong> the complex is on the East side, and was originally visible<br />
from the Rickenbacker causeway (figures 6-8). Street frontage took precedence<br />
over connecon to the site. This core complex was completed with<br />
the construcon <strong>of</strong> Glassell in 1966. With an open ground level, two levels <strong>of</strong><br />
labs, plus rooop salt-water seling tanks, the bar building created a vercal<br />
element perpendicular to the original low-slung waterfront labs (figure 9). The<br />
upper levels were marked by an extended concrete frame. The south eleva-<br />
on facing the water had no windows, relying on an abstract paern <strong>of</strong> scored<br />
stucco to break down the scale. Period photographs show a parking lot covering<br />
most <strong>of</strong> the remaining available space.<br />
7. Campus entry c. 1960, Yehle<br />
12<br />
ancillary buildings<br />
Meanwhile, three small buildings were added in 1960, on an axis perpendicular<br />
to the bay. The three two story structures were an operaons building,<br />
a small dormitory, subsequently converted to the trium laboratory, and a<br />
refrigeraon building (figures 11-14). These were ulitarian concrete structures,<br />
narrow bar buildings, slight elevaon from exisng grade and concrete<br />
overhangs being the only concessions to climac condions. Oriented roughly<br />
north south, they were fully exposed to the western sun and minimally exposed<br />
to views and onshore breezes. They are also rotated about 20° to the<br />
8. Campus entry 1963, Yehle



