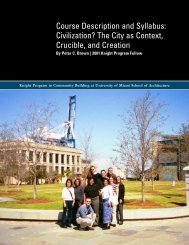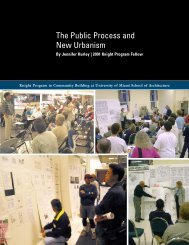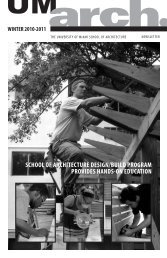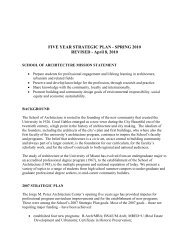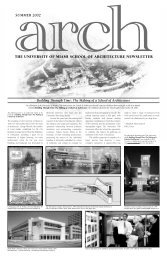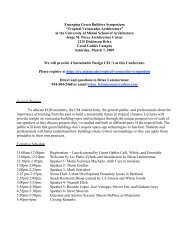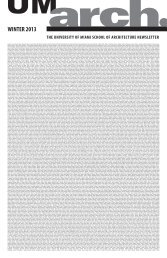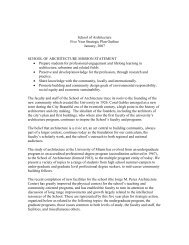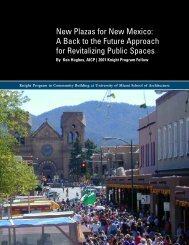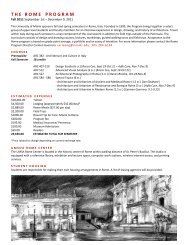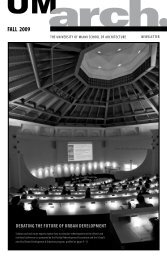Resilience - University of Miami School of Architecture
Resilience - University of Miami School of Architecture
Resilience - University of Miami School of Architecture
You also want an ePaper? Increase the reach of your titles
YUMPU automatically turns print PDFs into web optimized ePapers that Google loves.
3.<br />
Campus History<br />
1. Agassiz Building, Yehle. Note exisng mangrove behind<br />
newly placed fill.<br />
rsmas campus development<br />
choice <strong>of</strong> site<br />
The <strong>University</strong> <strong>of</strong> <strong>Miami</strong> marine laboratory was formally established in<br />
1943, and its inial home was in a private boathouse on <strong>Miami</strong> Beach. The<br />
research team grew, and through a series <strong>of</strong> contracts with state and commercial<br />
conservaon and marine resource interests, the instuon grew to the<br />
point where it needed a consolidated home. In 1951, Dade County <strong>of</strong>fered the<br />
<strong>University</strong> a long-term lease on 6.38 acres along Bear Cut if a marine research<br />
building could be built within the year. Funds were raised with contribuons<br />
from the fishing and boang community and through newspaper appeals.<br />
the structure resembled the architecture <strong>of</strong> 1930’s <strong>Miami</strong> Beach. However,<br />
the structure was elevated a full story, acknowledging its exposed locaon.<br />
The Collier Building, a similar laboratory structure, was added two years later.<br />
Both were oriented east-west along the shoreline, maximizing southern exposure<br />
and onshore breezes for natural cooling potenal (figure 3).<br />
academic core<br />
Over the next decade, the three secons <strong>of</strong> Grosvenor were constructed, allowing<br />
for consolidaon <strong>of</strong> the marine library, laboratories, and <strong>of</strong>fices into<br />
3. Collier and Agassiz from Bear Cut 1955, Yehle<br />
2. Agassiz interior showing open plan and exposed<br />
structure andservices, Yehle<br />
original structures<br />
Designed by Marion Manley, the Agassiz Building was opened in 1953 as the<br />
first structure <strong>of</strong> the Virginia Key Campus (figure 1,2). The elevated structure<br />
had no interior walls, and infrastructure was exposed allowing for adjustment<br />
according to varying research requirements (Yehle). Seawater was pumped<br />
in directly from the adjacent bay, creang a literal connecon between the<br />
scienfic life <strong>of</strong> the <strong>University</strong> and its physical context. A simple stuccoed concrete<br />
volume with jalousie windows and a connuous horizontal shading fin,<br />
11



