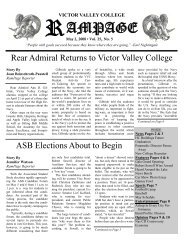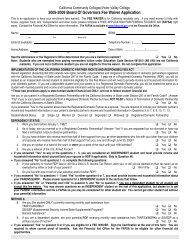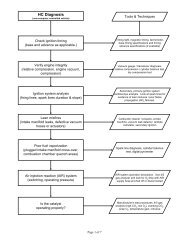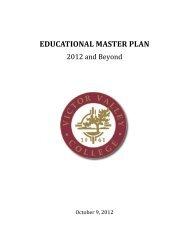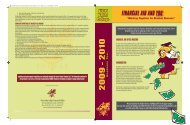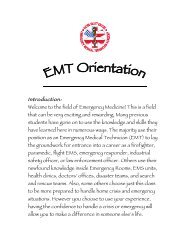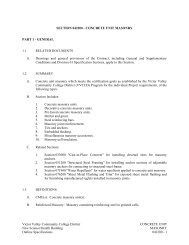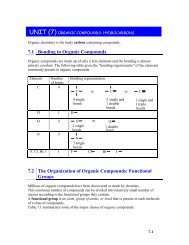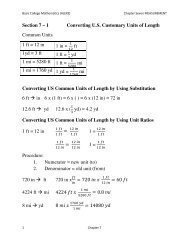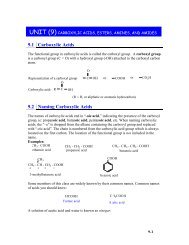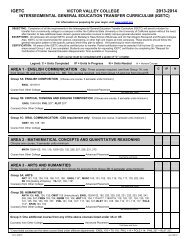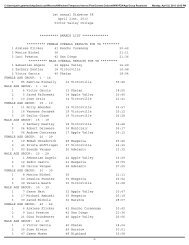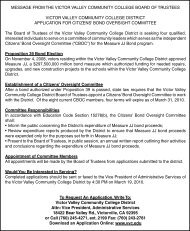Download - Victor Valley College
Download - Victor Valley College
Download - Victor Valley College
You also want an ePaper? Increase the reach of your titles
YUMPU automatically turns print PDFs into web optimized ePapers that Google loves.
PROGRAMS / COURSE DESCRIPTION<br />
CIDG 120 SOLIDS MODELING AND THREE<br />
DIMENSIONAL CADD<br />
Units: 3.0 - 32-36 hours lecture and 48-54 hours<br />
laboratory. CSU (No prerequisite). This course may be<br />
taken four times.<br />
Solid Modeling and Three Dimensional CADD will<br />
introduce students to a new auto desk software package<br />
entitled INVENTOR. Students will understand the<br />
concepts involved in Parametric Modeling. Students will<br />
begin by constructing basic shapes and proceed to<br />
building intelligent solid models and create multi-view<br />
drawings. Assembly drawings, section views, auxiliary<br />
views, sheet metal drawings, and details will also be<br />
produced. Students will develop their drafting and<br />
computer skills through drawings and projects that<br />
emphasize teamwork and the design process. Students<br />
will also learn various hardware, software and peripheral<br />
components related to operating a CADD station.<br />
CIDG 138 COOPERATIVE EDUCATION<br />
See Cooperative Education listing (1-8 units). CSU<br />
CIDG 160 3DS MAX FUNDAMENTALS<br />
Units: 3.0 - 32-36 hours lecture and 48-54 hours<br />
laboratory. CSU (No prerequisite. Grade Option). This<br />
course may be taken four times.<br />
Students will learn the basics of 3D modeling, how to<br />
create and apply realistic textures, lighting principles<br />
and techniques, camera types and their appropriate<br />
usage, and fundamental keyframing procedures. Other<br />
topics to be covered include storyboards, the traditional<br />
principles of animation, current industry trends and<br />
issues pertaining to rendering output for different<br />
mediums (film, video, Internet, etc.).<br />
CIDG 210 ADVANCED TWO DIMENSIONAL<br />
AUTOCAD<br />
Units: 3.0 - 32-36 hours lecture and 48-54 hours<br />
laboratory. CSU (No prerequisite). This course may be<br />
taken four times.<br />
This course will explore the more advanced twodimensional<br />
features of the AutoCAD program including<br />
entity filters, attributes, external reference files, paper<br />
space, and slide presentations. Projects include<br />
sectional description of compound shapes and<br />
developments.<br />
CIDG 230 CIVIL ENGINEERING USING LAND<br />
DESKTOP I<br />
Units: 3.0 - 32-36 hours lecture and 48-54 hours<br />
laboratory. CSU (No prerequisite. Grade Option). This<br />
course may be taken four times.<br />
A working knowledge of AutoCAD is highly<br />
recommended. Introduction to Civil Engineering drafting<br />
and design techniques commonly used by government<br />
and private industry. Course includes a hands-on<br />
approach to using AutoDESK Land Desktop software<br />
application. Students will develop tract, parcel and utility<br />
maps, zoning overlays and site plans.<br />
CIDG 231 CIVIL ENGINEERING USING LAND<br />
DESKTOP II<br />
Units: 3.0 - 32-36 hours lecture and 48-54 hours<br />
laboratory. CSU (No prerequisite. Grade Option). This<br />
course may be taken four times.<br />
A working knowledge of AutoDESK Land Desktop is<br />
highly recommended. Advanced study of Civil<br />
Engineering drafting and design techniques commonly<br />
used by government and private industry. Course<br />
includes a hands on approach to using AutoDESK Land<br />
Desktop software application. Students will develop<br />
improvement plans, including grading plans, street plan<br />
and profiles and utility plans.<br />
CIDG 250 ARCHITECTURAL COMPUTER AIDED<br />
DESIGN I<br />
Units: 3.0 - 32-36 hours lecture and 48-54 hours<br />
laboratory. CSU (Prerequisite: CIDG 110. Grade<br />
Option). This course may be taken four times.<br />
This course is designed to develop computer drafting<br />
skills necessary to produce residential working and<br />
presentation drawings. Design principles will be<br />
explored through the use of the Auto CAD/AutoDESK<br />
Architectural Desktop program.<br />
CIDG 251 ARCHITECTURAL COMPUTER AIDED<br />
DESIGN II<br />
Units: 3.0 - 32-36 hours lecture and 48-54 hours<br />
laboratory. CSU (Prerequisite: CIDG 250). This course<br />
may be taken four times.<br />
This course will cover more advanced computer skills<br />
necessary to produce commercial and institutional<br />
working and presentation drawings. Basic and<br />
advanced design principles will be explored and<br />
implemented through the use of the Auto CAD<br />
program.<br />
CIDG 260 3DS MAX ADVANCED MODELING AND<br />
MATERIALS<br />
Units: 3.0 - 32-36 hours lecture and 48-54 hours<br />
laboratory. CSU (Prerequisite: CIDG 160). This course<br />
may be taken two times.<br />
Students will learn the more advanced modeling<br />
features of 3ds Max. Complex aspects of building<br />
materials and textures will be covered in depth. The<br />
course will culminate with students being introduced to<br />
the video game environment, having the opportunity<br />
create their own game level. The course will prepare<br />
COMPUTER INTEGRATED DESIGN AND GRAPHICS<br />
2012-2013 <strong>Victor</strong> <strong>Valley</strong> <strong>College</strong> Catalog 181



