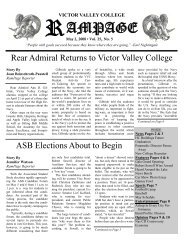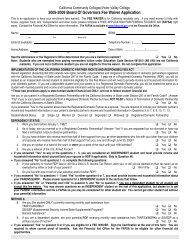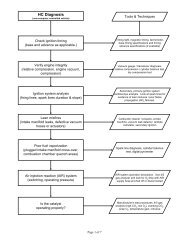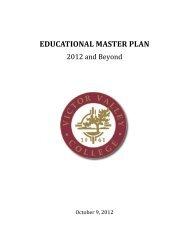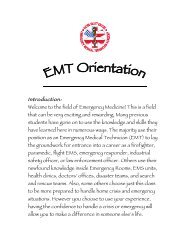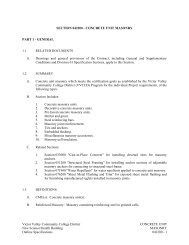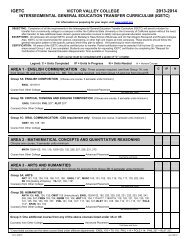Download - Victor Valley College
Download - Victor Valley College
Download - Victor Valley College
You also want an ePaper? Increase the reach of your titles
YUMPU automatically turns print PDFs into web optimized ePapers that Google loves.
PROGRAMS / COURSE DESCRIPTION<br />
COMPUTER INTEGRATED DESIGN AND GRAPHICS<br />
CIDG 80 GEOGRAPHICAL INFORMATION SYSTEMS<br />
FOR EMERGENCY MANAGEMENT AND<br />
GOVERNMENT SERVICES I<br />
Units: 3.0 - 32-36 hours lecture and 48-54 hours<br />
laboratory. (No prerequisite)<br />
This course provides an in depth introduction to: (a) why<br />
GIS matters and (b) the role of Geographic Information<br />
Systems (GIS) in the modern economy. This course<br />
combines three learning methods aimed at helping<br />
students to master the use of the software: (a) Class<br />
lecture that reinforces the conceptual understanding of<br />
theory behind various tasks performed in ArcGIS. (b)<br />
Detailed step-by–step instructor lead exercise that<br />
exposes students to various workflows and specific<br />
ArcGIS Tools, (c) Exercise assignment designed for<br />
students to perform specific GIS tasks. Specific topics<br />
taught will include an understanding of GIS terminology,<br />
raster and vector data structures, data sources and<br />
accuracy, methods of data acquisition, conversion and<br />
input, requirements for metadata, working with spatial<br />
data databases (map features and attribute tables), and<br />
spatial analysis (map overlays, buffers, networks).<br />
CIDG 81 GEOGRAPHICAL INFORMATION SYSTEMS<br />
FOR EMERGENCY MANAGEMENT AND<br />
GOVERNMENT SERVICES II<br />
Units: 3.0 - 32-36 hours lecture and 48-54 hours<br />
laboratory. (Prerequisite: CIDG 80)<br />
This course introduces students to the current roles of<br />
GIS in support of emergency management activities at<br />
both local and federal levels. These roles are considered<br />
at each of the four stages of crisis management<br />
namely mitigation, preparation, response, and recovery.<br />
The course will introduce students to the some of the<br />
basic maps requested during emergency including<br />
Incident Action Plan maps (IAP), Briefing maps, damage<br />
prediction maps, basic census demographics,<br />
transportation maps, aerial operation maps, situational<br />
plan maps and progression maps. This course<br />
introduces students to the various GIS techniques<br />
deployed to help government and businesses to operate<br />
in the constantly changing environment. The course will<br />
consist of two parts: lecture/discussion and a lab. The<br />
lecture/discussion period will cover methodology,<br />
theory, concepts, and application of GIS in emergency<br />
management and governments (local and federal).<br />
CIDG 90 FUNDAMENTALS OF ARCHITECTURE AND<br />
STRUCTURAL ENGINEERING<br />
Units: 3.0 - 48-54 hours lecture. (No prerequisite.<br />
Recommended preparation: Students will need to have<br />
working knowledge of AutoCAD [preferably two<br />
semesters]. Grade Option). This course may be taken<br />
four times.<br />
requirements for building plans and the most recent Title<br />
24 Energy code and the names and explanations of<br />
construction hardware. Structural calculations are<br />
performed using the MaxQuake and the MaxBean<br />
software programs.<br />
CIDG 101 INTRODUCTION TO DRAFTING<br />
Units: 3.0 - 32-36 hours lecture and 48-54 hours<br />
laboratory. CSU (No prerequisite)<br />
This survey course will explore the basic techniques<br />
used in the drafting industry. The course will emphasize<br />
proper use of instruments, lettering, and line quality.<br />
Course includes work in the fields of architectural,<br />
mechanical, and computer aided drafting.<br />
CIDG 103 BLUEPRINT READING FOR<br />
CONSTRUCTION<br />
Units: 3.0 - 48-54 hours lecture. CSU (No prerequisite)<br />
A course designed to develop skills necessary to<br />
interpret both residential and commercial construction<br />
drawings and blueprints.<br />
CIDG 104 BLUEPRINT READING FOR INDUSTRY<br />
Units: 3.0 - 48-54 hours lecture. CSU<br />
A course designed to develop skills necessary to<br />
visualize and correctly interpret drawings and diagrams<br />
common to industry.<br />
CIDG 108 ARCHITECTURAL PRESENTATION<br />
Units: 3.0 - 32-36 hours lecture and 48-54 hours<br />
laboratory. CSU (No prerequisite. Grade Option)<br />
A study of two common architectural presentation<br />
techniques: model making and illustration. Students will<br />
develop skill in creating architectural models using<br />
paper, mat board, wood, plastic, and styrene foam. The<br />
illustration portion of this course will include work with<br />
perspectives in pencil, watercolor, and airbrush.<br />
CIDG 110 TWO DIMENSIONAL AUTOCAD<br />
Units: 3.0 - 32-36 hours lecture and 48-54 hours<br />
laboratory. CSU (No prerequisite, Grade Option). This<br />
course may be taken four times.<br />
An introduction to the AutoCAD program including all<br />
necessary basic commands required for computer aided<br />
drafting. Students will master drawing setup, common<br />
draw, edit and viewing commands and plotting. Lectures<br />
and exercises are designed to provide a comprehensive<br />
knowledge of all basic computer drafting functions.<br />
This course covers the fundamentals of architecture<br />
design and structural engineering with an emphasis on<br />
structural calculations. These fundamentals include the<br />
180 2012-2013 <strong>Victor</strong> <strong>Valley</strong> <strong>College</strong> Catalog



