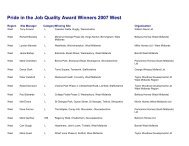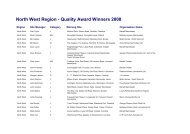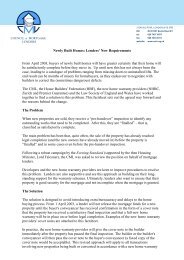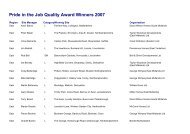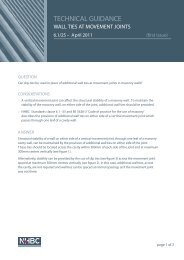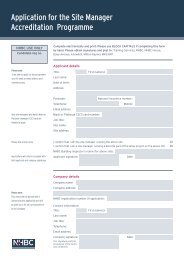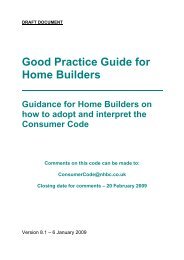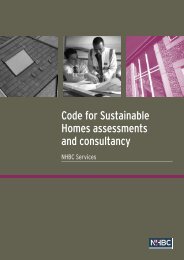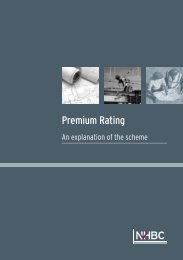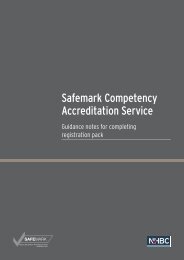Download Technical Extra 08 pdf - NHBC Home
Download Technical Extra 08 pdf - NHBC Home
Download Technical Extra 08 pdf - NHBC Home
Create successful ePaper yourself
Turn your PDF publications into a flip-book with our unique Google optimized e-Paper software.
<strong>Technical</strong><br />
<strong>Extra</strong><br />
November 2012 | Issue <strong>08</strong><br />
In this issue:<br />
<strong>NHBC</strong> STANDARDS<br />
<strong>NHBC</strong> Standards 2013 edition page 2<br />
REGULATION AND COMPLIANCE<br />
Gas flues in voids page 4<br />
Access and facilities for the Fire and Rescue Service page 5<br />
Health and Safety – Fee for Intervention page 6<br />
The Flood and Water Management Act page 8<br />
GUIDANCE AND GOOD PRACTICE<br />
Verification of cover systems – testing criteria for subsoil<br />
and topsoil page 10<br />
Fireplace surrounds page 12<br />
Log retaining walls page 13<br />
<strong>NHBC</strong> Foundation page 14<br />
INFORMATION AND SUPPORT<br />
Training courses, downloads, contact details and <strong>NHBC</strong><br />
technical events page 16
<strong>NHBC</strong> STANDARDS<br />
<strong>NHBC</strong> Standards 2013 edition<br />
Who should read this: <strong>Technical</strong> and construction directors and<br />
managers, architects, designers and site managers.<br />
INTRODUCTION<br />
This It has article been almost clarifies two the years use of since aircrete the last blocks edition in of <strong>NHBC</strong><br />
below Standards. ground In this situations. time, there have been a number of major<br />
technical updates which have been detailed in <strong>Technical</strong><br />
<strong>Extra</strong> publications, in addition to the extensive overhaul of<br />
Chapter 7.2 ‘Pitched roofs’, which was issued as a<br />
stand-alone document in 2011.<br />
The 2013 edition of the Standards incorporates the revised<br />
Chapter 7.2, along with a number of minor updates.<br />
STANDARDS CHAPTER<br />
<strong>NHBC</strong> Standards 2013<br />
REQUIREMENTS<br />
The 2013 edition of the <strong>NHBC</strong> Standards will be<br />
available shortly.<br />
A copy of the printed Standards will be received in<br />
early December, by all builders who are actively building.<br />
If you are about to start building, but haven’t<br />
registered the site with <strong>NHBC</strong> yet, then contact us at<br />
osupplies@nhbc.co.uk to get your printed copy.<br />
The 2013 edition will also be available online via the<br />
<strong>NHBC</strong> <strong>Extra</strong>net and, for the first time, as a new digital<br />
catalogue online. This new format allows users to read<br />
the Standards like an electronic book and provides<br />
additional technical information, videos and<br />
e-learning, linked to the relevant pages. Sign up to the<br />
<strong>Extra</strong>net at www.nhbc.co.uk/extranet.<br />
The 2013 Standards are also available on CD upon request.<br />
The main changes include the revised Chapter 7.2<br />
‘Pitched roofs’, published in October 2011 and effective<br />
from 1 January 2012, which has been incorporated<br />
into the main body of the Standards. More recently,<br />
and following constructive feedback from industry, the<br />
guidance in this Chapter relating to tiles and slates at<br />
the verge has been further amended. See <strong>Technical</strong><br />
<strong>Extra</strong> 07 – Chapter 7.2 ‘Pitched roofs’ and the<br />
importance of correct detailing.<br />
Chapters 6.7 ‘Doors, windows and glazing’ and 6.9<br />
‘Curtain walling and cladding’ contain updated guidance<br />
on multiple door and window frame assemblies, either<br />
contained within a storey or spanning more than<br />
one storey.<br />
Some of the more minor changes include an update to<br />
Chapter 1.1 ‘Introduction and <strong>Technical</strong> Requirements’<br />
and an update to Table 3 of Appendix 2.1-A, which has<br />
been replaced with a table based on BS EN 206-1. This<br />
is to align the Standards with European terminology<br />
now commonly used by industry.<br />
The table in Appendix 6.4-B has been removed and<br />
guidance for the protection of metal components can<br />
now be found in Appendix 6.1-F. Again, this aligns the<br />
Standards with European terminology and also<br />
clarifies guidance for the protection of metal ancillary<br />
components, such as lintels, wall ties and<br />
restraint straps.<br />
For technical advice and support, call 019<strong>08</strong> 747384 or visit www.nhbc.co.uk<br />
Page 2 | November 2012 | Issue <strong>08</strong> | <strong>Technical</strong> <strong>Extra</strong>
<strong>NHBC</strong> Standards 2013 edition<br />
REQUIREMENTS (CONTINUED)<br />
Summary of changes:<br />
Chapter reference<br />
Chapter 1.1 – Introduction and<br />
<strong>Technical</strong> Requirements<br />
Chapter 2.1 – Concrete and its<br />
reinforcement – Appendix A<br />
Chapter 5.1 – Substructure and<br />
ground bearing floors<br />
– clauses S5 and M7 and<br />
Appendix A<br />
Chapter 6.1 – External<br />
masonry walls – clause D3(e)<br />
Chapter 6.1 – External<br />
masonry walls – clause M5(e)<br />
Chapter 6.1 – External<br />
masonry walls – clause F<br />
Chapter 6.2 – External timber<br />
frame walls – clauses D1 and D7<br />
Chapter 6.2 – External timber<br />
frame walls – clause S3<br />
Chapter 6.7 – Doors, windows<br />
and glazing<br />
Chapter 6.9 – Curtain walling<br />
and cladding<br />
Change summary<br />
Minor amendments.<br />
Replacement Table 3 produced from BS EN 206-1.<br />
Reference to BRE Digest DG 522 added.<br />
Reference to chases in walls 650mm from sound resisting walls removed.<br />
Guidance for render beads changed.<br />
Stainless steel and PVC render beads will remain acceptable.<br />
New table produced from PD 6697.<br />
The table that gave requirements for protecting metal ancillary components,<br />
previously located in Chapter 6.4 ‘Timber and concrete upper floors’ has<br />
been relocated to Chapter 6.1 ‘External masonry walls’, and revised to reflect<br />
more up-to-date BS EN Standards.<br />
Fire safety. Reference to new guidance issued by UK Timber Frame<br />
Association (UKTFA) has been added.<br />
Fixing recommendations for breather membranes changed to be in<br />
alignment with other authoritative guidance.<br />
Revised guidance for multiple door and window arrangements.<br />
Chapter 7.2 – Pitched roofs Revised Chapter 7.2.<br />
Chapter 7.2 – Pitched roofs<br />
– clause D7(b) Revised guidance on durability of timber porch posts.<br />
Chapter 7.2 – Pitched roofs<br />
– clauses D8(m) and S12(b)<br />
Chapter 8.3 – Floor finishes<br />
– clause S6(a)<br />
Revised guidance for cut tiles at verges. Cut interlocking tiles should be a<br />
minimum of half width.<br />
The guidance for timber finishes to floors has been revised to allow better<br />
drying out of the construction.<br />
YOU NEED TO…<br />
■■<br />
■■<br />
Review the changes to <strong>NHBC</strong> Standards – changes become effective for homes where foundations are cast<br />
after 1 January 2013, but we would encourage all revisions to be adopted immediately<br />
Familiarise yourself with the online version of <strong>NHBC</strong> Standards when it is launched; we would welcome<br />
your feedback.<br />
For technical advice and support, call 019<strong>08</strong> 747384 or visit www.nhbc.co.uk<br />
<strong>Technical</strong> <strong>Extra</strong> | Issue <strong>08</strong> | November 2012 | Page 3
REGULATION AND COMPLIANCE<br />
Gas flues in voids<br />
Who should read this: <strong>Technical</strong> and construction directors and<br />
managers, architects, designers and site managers.<br />
INTRODUCTION<br />
Potential issues arising if flues are installed in concealed<br />
voids without inspection hatches have been known for<br />
a number of years.<br />
Where possible, room layouts should be arranged to<br />
remove the need to run flues in concealed voids.<br />
Where this is not possible, flues in concealed voids<br />
should be provided with inspection hatches in<br />
accordance with established industry guidance.<br />
The transitional period allowing carbon monoxide (CO)<br />
alarms to be accepted as a temporary remedial<br />
alternative to existing installations will finish on<br />
31 December 2012.<br />
REQUIREMENTS<br />
The issue of access to gas flues installed in voids has<br />
been around for some time now. New types of boiler flue<br />
became available that gave building services designers<br />
the flexibility to move boilers away from an external wall<br />
where they were usually located. As a result, longer<br />
flues were used to exhaust combustion gases and, these<br />
were sometimes concealed within a void.<br />
Without provisions for access being made, gas engineers<br />
are unable to inspect the flue effectively during routine<br />
servicing. In June 2007, CORGI published <strong>Technical</strong><br />
Bulletin 200, which required new installations to have<br />
appropriate means to check the flue. In response, the<br />
house-building industry has changed practice and flues<br />
in voids are now either ‘designed out’, or appropriate<br />
access for inspection is provided.<br />
But the issue of existing installations remains and, in<br />
addition to <strong>NHBC</strong>’s provision of warranty insurance, we<br />
have also been able to provide positive influence as a<br />
member of the Flues in Voids Working Group, which<br />
YOU NEED TO…<br />
■■<br />
■■<br />
Review your approach to ensure the requirements<br />
for access to flues in concealed voids has either<br />
been ‘designed out’ by relocating flues and/or<br />
boilers or, where the need continues, appropriate<br />
access is now being provided<br />
Note that transitional arrangements allowing CO<br />
alarms to be accepted as a temporary remedial<br />
alternative to existing installations will finish on<br />
31 December 2012.<br />
continues to provide regular updates on the<br />
current situation.<br />
The work of this Group has helped to ensure that gas<br />
engineers, homeowners and others responsible for<br />
building maintenance have been able to obtain the<br />
guidance they need to make informed choices on how<br />
best to remediate installations where there is inadequate<br />
access to inspect the flue. This Group has also been central<br />
to the development of guidance for new installations.<br />
The publication of <strong>Technical</strong> Bulletin 0<strong>08</strong> (Edition 2) by<br />
Gas Safe Register on 1 December 2010 was a significant<br />
step forward, which included guidance allowing CO alarms<br />
to be used as a temporary measure for existing<br />
installations. This gave homeowners a transitional period<br />
of time to arrange for hatches to be fitted.<br />
However, the transitional period will finish on<br />
31 December 2012 and, at that time, CO alarms will no<br />
longer be accepted as an alternative to suitable access<br />
for inspection. After this date, gas engineers who<br />
encounter flues in voids without adequate provision for<br />
inspection, will be required to place the system ‘at risk’<br />
in accordance with the Gas Industry Unsafe Situations<br />
Procedure and, with the homeowner’s permission, turn<br />
off the appliance.<br />
The Health and Safety Executive (HSE) is currently<br />
undertaking a wide-ranging review of all their Approved<br />
Codes of Practice (ACOP), including L56 ‘Safety in the<br />
installation and use of gas systems and appliances’ that<br />
supports the Gas Safety (Installation and Use) Regulations<br />
1998. Although it is not yet clear exactly what changes<br />
will be made to the ACOP, <strong>NHBC</strong> will continue to review<br />
changes in the technical literature, guidance and<br />
regulations, and provide a further update when it<br />
becomes available.<br />
For Building Regulations advice and support, call <strong>08</strong>44 633 1000 and ask for ‘Building Control’ or visit www.nhbc.co.uk/bc<br />
Page 4 | November 2012 | Issue <strong>08</strong> | <strong>Technical</strong> <strong>Extra</strong>
Access and facilities for the Fire and Rescue Service<br />
Who should read this: <strong>Technical</strong> and construction directors and<br />
managers, architects, designers and site managers.<br />
INTRODUCTION<br />
The Building Regulations require reasonable provision within the site of the building for Fire and Rescue Service<br />
access. Some Fire and Rescue Services use fire appliances that have greater weight or are of a different size to<br />
those upon which the Approved Document guidance specifications have been based.<br />
REQUIREMENTS<br />
Issues relating to access for fire appliances are often<br />
identified during plan check compliance assessments,<br />
potentially leading to difficult changes late in the<br />
design process.<br />
Building Regulation Requirement B5 (2) requires that<br />
reasonable provision is made within the site of the<br />
building to enable fire appliances to gain access to<br />
the building.<br />
Whilst volumes 1 and 2 of Approved Document B<br />
include guidance for typical access route specifications,<br />
the guidance also includes that fire appliances are not<br />
standardised, and that some Fire and Rescue Services<br />
may have appliances of greater weight or different size.<br />
Building Control Bodies may consider other dimensions<br />
in such circumstances, in consultation with the local<br />
Fire and Rescue Service.<br />
YOU NEED TO…<br />
■■<br />
■■<br />
■■<br />
■■<br />
Ensure that you provide compliant arrangements for access for the Fire and Rescue Service<br />
Check at an early design stage with the Fire and Rescue Service to establish whether they have any<br />
appliances or procedures that require any access specifications which differ from the typical guidance<br />
provided in the Approved Documents<br />
Note that planning permission does not include that design proposals comply with Building Regulation fire<br />
appliance access requirements<br />
Consider an early stage consultation with <strong>NHBC</strong> Surveying where <strong>NHBC</strong> is to be appointed to undertake<br />
building control.<br />
For Building Regulations advice and support, call <strong>08</strong>44 633 1000 and ask for ‘Building Control’ or visit www.nhbc.co.uk/bc<br />
<strong>Technical</strong> <strong>Extra</strong> | Issue <strong>08</strong> | November 2012 | Page 5
REGULATION AND COMPLIANCE<br />
Health and safety – Fee for Intervention<br />
Who should read this: <strong>Technical</strong> and construction directors and<br />
managers, architects, designers and site managers.<br />
INTRODUCTION<br />
The Health and Safety Executive (HSE) enforces<br />
Health and Safety legislation across all UK<br />
construction sites and higher-risk workplaces. Until<br />
now, the cost of doing this has been funded by the<br />
Treasury. In March 2011, the Department for Work<br />
and Pensions published the report - ‘Good Health<br />
and Safety, Good for Everyone’ in which it outlined<br />
a proposal to move the burden of health and safety<br />
enforcement from the public purse to businesses<br />
that were in material breach of Health and Safety<br />
legislation. This policy of ‘Fee for Intervention’<br />
(FFI) was introduced on 1 October 2012.<br />
CHANGES TO REGULATIONS<br />
Fee for Intervention introduced on 1 October 2012.<br />
REQUIREMENTS<br />
What is the New Policy?<br />
FFI is designed to recoup the costs incurred by the HSE<br />
for enforcing Health and Safety legislation. This is<br />
achieved by invoicing businesses that are breaking Health<br />
and Safety law for any costs incurred by the HSE in<br />
undertaking enforcement action. With effect from<br />
October 2012, businesses found in ‘material breach’ of<br />
most Health and Safety legislation will be invoiced the<br />
cost of all site visits (including the original visit when the<br />
breach is identified), follow-up action and<br />
administration required by the HSE to ensure the<br />
material breach is resolved satisfactorily.<br />
Who will be charged?<br />
FFI applies to employers and the self-employed who<br />
put their employees and others at risk in a workplace<br />
where health and safety is enforced by the HSE. This<br />
includes all construction sites.<br />
FFI will be applied and costs recovered where an inspector:<br />
■■<br />
■■<br />
■■<br />
identifies a breach of Health and Safety legislation<br />
is of the opinion that the breach is serious enough<br />
to require written notification (a material breach)<br />
notifies the person in breach of the legislation<br />
of their opinion in writing, by a notification of<br />
contravention, improvement notice, prohibition<br />
notice or prosecution.<br />
FFI will be charged against the business responsible<br />
for the material breach. Where more than one<br />
business is responsible (for example, there could be<br />
multiple contractors in breach as well as a principal<br />
contractor), the inspector will establish, as far as<br />
possible, what proportion of the breach is the<br />
responsibility of each duty holder and charge them the<br />
appropriate percentage of the overall fee. FFI cannot<br />
be levied against an employee or a self-employed<br />
person who is only putting themselves at risk.<br />
If the inspector concludes that any breach identified is<br />
not serious enough to be a material breach, FFI will<br />
not be applied. This includes where verbal advice is<br />
given and where written advice is given, but not<br />
relating to a material breach.<br />
How much?<br />
The fee is based on the amount of time that the<br />
inspector has had to spend identifying the material<br />
breach, helping businesses to put it right, investigating<br />
and taking enforcement action. The clock starts ticking<br />
at the start of any visit when a material breach is<br />
identified and includes all activities up to the<br />
For Health And Safety advice and support, call <strong>08</strong>44 633 1000 and ask for Health and Safety or visit www.nhbc.co.uk/hs<br />
Page 6 | November 2012 | Issue <strong>08</strong> | <strong>Technical</strong> <strong>Extra</strong>
Health and safety – Fee for Intervention<br />
REQUIREMENTS (CONTINUED)<br />
satisfactory resolution of any material breach,<br />
clearing of any enforcement notices or, if prosecution<br />
is pursued, to the time when papers are laid before<br />
the court (in England and Wales) or a report submitted<br />
to the Procurator Fiscal (in Scotland).<br />
The current fee for FFI is £124 per hour. If the HSE has<br />
to use specialists or the Health and Safety Laboratory<br />
to assist in any investigation, the full cost of this work<br />
will be invoiced; in which case, this figure may well be<br />
higher. It is likely that an Improvement Notice will cost<br />
in the region of £500 and a Prohibition Notice more<br />
than £700. Invoices for FFI can be disputed; however,<br />
if the dispute is not upheld, the costs incurred to<br />
investigate and resolve the dispute by the HSE will be<br />
chargeable at the hourly rate.<br />
Will the HSE have FFI targets to hit?<br />
The HSE has a budget expectation for income<br />
generated from FFI and inspectors are likely to have<br />
individual targets. This has led to understandable<br />
concern in the industry that FFI will be used as a<br />
crude tool to tax businesses, and that inspectors will<br />
be driven by targets to hunt for material breaches<br />
they can charge for. The HSE, however, are at pains to<br />
point out that, with the exception of occasional<br />
targeted campaigns, or ‘blitzes’, ad hoc visits to sites<br />
have, for the most part, stopped. With current cuts in<br />
its budget, the majority of visits to site are now as a<br />
direct result of complaints, accidents or where the<br />
inspector is already aware of a material breach. The<br />
argument is that businesses that are managing health<br />
and safety will have nothing to fear: it is those<br />
businesses that are breaking Health and Safety law<br />
that will have to take responsibility for funding the<br />
HSE’s enforcement activity.<br />
For further advice and guidance, contact <strong>NHBC</strong><br />
Health & Safety on 019<strong>08</strong> 746113 or email<br />
SafetyNet@nhbc.co.uk.<br />
YOU NEED TO…<br />
Fee for Intervention became effective on 1 October 2012. For further advice and guidance, contact<br />
<strong>NHBC</strong> Health & Safety on 019<strong>08</strong> 746113 or email SafetyNet@nhbc.co.uk.<br />
For Health And Safety advice and support, call <strong>08</strong>44 633 1000 and ask for Health and Safety or visit www.nhbc.co.uk/hs<br />
<strong>Technical</strong> <strong>Extra</strong> | Issue <strong>08</strong> | November 2012 | Page 7
REGULATION AND COMPLIANCE<br />
The Flood and Water Management Act<br />
Who should read this: <strong>Technical</strong> and construction directors and<br />
managers, architects and designers.<br />
INTRODUCTION<br />
Previous editions of <strong>Technical</strong> <strong>Extra</strong> have outlined The Flood and Water Management Act and how this might<br />
affect the industry. This article is an update on the current situation.<br />
REQUIREMENTS<br />
The Welsh Government has now published ‘Guidance<br />
on the mandatory adoption of sewers and lateral drains’<br />
and ‘The Welsh Ministers’ standards for gravity foul<br />
sewers and lateral drains’. These standards, dated<br />
October 2012, relied on the commencement of Section<br />
42 of the Flood and Water Management Act 2012,<br />
which occurred on 1 October 2012. From this date, all<br />
new sewers and lateral drains, including associated<br />
pumping stations, in Dwr Cymru’s operating area<br />
(predominantly Wales), 1 must be included in a Section<br />
104 Adoption Agreement before a connection to the<br />
public sewerage network can be approved.<br />
Foul sewers and lateral drains must comply with the<br />
Ministers’ functional standards. The point at which<br />
adoption will occur will be agreed between the<br />
water and sewerage company and the applicant.<br />
Both conditions will be documented in the<br />
Adoption Agreement.<br />
Dwr Cymru has published guidance on the new<br />
application process in ‘How to apply for the Adoption<br />
of Proposed Sewerage’, which is available via its<br />
website. It includes confirmation of its new bonding<br />
requirement; 33% of the agreed cost of construction<br />
of any gravity sewers, laterals or ancillaries which are<br />
offered for adoption, with a minimum bond value of<br />
£500. Cash bonds can also be used up to, but not<br />
greater than, £2,000.<br />
Private sewers and lateral drains in Wales and<br />
England, laid as at 1 July 2011, were transferred to the<br />
Water and Wastewater Companies (WaSCs) on<br />
1 October 2011. Implementation of Section 42 in Wales<br />
will trigger another transfer of private sewers and<br />
lateral drains that were connected to the public<br />
system between 1 July 2011 and 1 October 2012. This<br />
will happen on 1 April 2013.<br />
The date for the commencement of Section 42 in<br />
England and the equivalent adoption of new sewers<br />
and lateral drains in England (and those areas of<br />
Wales covered by Severn Trent) 1 is still to be<br />
announced by Defra.<br />
The seventh edition of Sewers for Adoption (SFA7),<br />
dated August 2012, which relates to England and<br />
Wales, was published on<br />
17 September 2012. This<br />
document extends the<br />
guidance in previous editions<br />
of SFA to cover the smaller<br />
types of sewers and lateral<br />
drains not previously covered.<br />
SFA7 is consistent with the<br />
Welsh Ministers’ standards<br />
and will be reviewed and an<br />
addendum issued at<br />
http://sfa.wrcplc.co.uk if the<br />
standards published in England are different. The<br />
guidance contained in SFA7 does not necessarily<br />
preclude alternative approaches, which should be<br />
discussed with the undertaker at an early stage.<br />
A summary of the responses to the consultation on<br />
the implementation of provisions on Sustainable<br />
Drainage Systems in England has been published by<br />
Defra and may be viewed at<br />
www.defra.gov.uk/consult/2011/12/20/sustainabledrainage-systems-1112/.<br />
Consultation on the implementation of provisions on<br />
Sustainable Drainage Systems in Wales is yet to be<br />
announced by the Welsh Government.<br />
For Building Regulations advice and support, call <strong>08</strong>44 633 1000 and ask for ‘Building Control’ or visit www.nhbc.co.uk/bc<br />
Page 8 | November 2012 | Issue <strong>08</strong> | <strong>Technical</strong> <strong>Extra</strong>
The Flood and Water Management Act<br />
REQUIREMENTS (CONTINUED)<br />
In the long run, it is expected that the need to provide<br />
surface water drains and sewers in accordance with<br />
the Water Industry Act 1991 will be reduced<br />
significantly. However, no date is yet available for the<br />
implementation of these provisions and, even then, it<br />
is likely to have a phased introduction. It is<br />
anticipated, therefore, that surface water sewer<br />
systems will continue to be adopted by water and<br />
sewerage companies for some time, and guidance on<br />
surface water drains and sewers is, therefore, retained<br />
in ‘Sewers for Adoption’.<br />
The current situation in Scotland and Northern Ireland<br />
is not expected to change significantly in the near<br />
future. In Scotland, sewers and lateral drains are<br />
largely already adopted as, covered by different<br />
legislation from England and Wales, a widespread<br />
system of private sewerage never evolved. In<br />
Northern Ireland, all sewers running beneath public<br />
spaces are generally adopted and, although private<br />
sewers exist beneath areas in private ownership, these<br />
are covered by the Water and Sewerage Services NI<br />
Order (2006).<br />
1<br />
A map showing sewerage adoption boundaries is<br />
available at www.water.org.uk/home/our-members.<br />
YOU NEED TO…<br />
■■<br />
■■<br />
Consider whether these changes will impact your sites and make any changes necessary<br />
<strong>NHBC</strong> continues to monitor proposals and will update the industry as further details become known.<br />
For Building Regulations advice and support, call <strong>08</strong>44 633 1000 and ask for ‘Building Control’ or visit www.nhbc.co.uk/bc<br />
<strong>Technical</strong> <strong>Extra</strong> | Issue <strong>08</strong> | November 2012 | Page 9
GUIDANCE AND GOOD PRACTICE<br />
Verification of cover systems – testing criteria for<br />
subsoil and topsoil<br />
Who should read this: <strong>Technical</strong> and construction directors and managers,<br />
architects, consultants, contaminated land professionals and site managers.<br />
INTRODUCTION<br />
Further to the article ‘Contaminated land – Cover<br />
system validation’ in Standards <strong>Extra</strong> 47<br />
(June 2010), additional clarification is provided on<br />
<strong>NHBC</strong> requirements for the chemical testing<br />
frequency of materials used in cover systems.<br />
CHANGES<br />
<strong>NHBC</strong> Standards Chapter 4.1 ‘Land quality -<br />
managing ground conditions’<br />
GUIDANCE<br />
Clean cover systems (also known as ‘simple capping<br />
systems’, ‘capping’ or ‘covering’) are frequently used<br />
methods of remediating sites affected by low to moderate<br />
levels of contamination from heavy metals and organics.<br />
Cover systems involve the placement of an appropriate<br />
depth of suitable subsoil and/or topsoil over ground<br />
affected by contamination to address the potential<br />
human health risks.<br />
Chemical testing of the subsoil and/or topsoil used to<br />
form the clean cover system may be required by <strong>NHBC</strong>,<br />
as well as the statutory regulators. This is to ensure<br />
that the materials used do not themselves pose a health<br />
risk due to contamination and are suitable for their<br />
intended use.<br />
The need for chemical analysis of capping materials<br />
to determine any contaminates will be dependent on<br />
their source and the potential for the presence<br />
of contaminants.<br />
If the origin of the capping materials is a site or sites<br />
where no sources of contamination have been identified<br />
either in a desk study or walkover survey undertaken<br />
by a suitably qualified person, or from any previous<br />
site investigation or testing and appropriate<br />
documentation is available to substantiate this, <strong>NHBC</strong><br />
would not normally require any further chemical<br />
testing for contaminants.<br />
Examples of source sites where chemical testing may<br />
not be required include agricultural land, forestry land<br />
or sites providing topsoils manufactured from green<br />
waste, where good levels of quality controls are in<br />
place. Though chemical analysis for contaminants<br />
would not be necessary, the topsoil still needs to be<br />
suitable as a growth medium and so should conform<br />
to British Standard BS 3882:2007: Specification for<br />
topsoil and requirements for use.<br />
For agricultural and forestry land, a minimum of a desk<br />
study and walkover survey of the source site should<br />
be carried out by a suitably qualified person in<br />
accordance with <strong>NHBC</strong> Standards Chapter 4.1: Land<br />
quality - managing ground conditions. This should be<br />
fully documented to verify that there is no historic or<br />
visible evidence of contamination and that the<br />
materials are suitable for use. Where potential<br />
contamination is identified from the desk study and<br />
walkover survey, chemical testing will be required,<br />
targeted at the contaminants identified as likely to be<br />
present. In all cases, a copy of the delivery tickets should<br />
be available to confirm the imported materials have<br />
been transferred directly from the approved source site.<br />
For technical advice and support, call 019<strong>08</strong> 747384 or visit www.nhbc.co.uk<br />
Page 10 | November 2012 | Issue <strong>08</strong> | <strong>Technical</strong> <strong>Extra</strong>
Verification of cover systems – testing criteria for<br />
subsoil and topsoil<br />
GUIDANCE (CONTINUED)<br />
when the source of the capping materials is unknown, to<br />
provide sufficient data for statistical analysis.<br />
Table 1 – Suggested frequency testing rate<br />
for chemical analysis of capping materials of<br />
unknown origin<br />
Site size<br />
Nominal sampling<br />
frequency<br />
(Subject to<br />
minimum totals)<br />
Suggested minimum<br />
total number of tests<br />
per site of each<br />
material used within<br />
the capping layer 1<br />
1 to 5 plots 1 test per plot 3<br />
Where capping materials (including manufactured<br />
soils) are sourced from a commercial provider, a copy<br />
of the supplier’s routine chemical test certificate(s)<br />
and the delivery tickets to site should be included in<br />
the remediation Verification Report. All test<br />
certificates should be current and representative of<br />
the material actually being used on site. The amount<br />
of testing undertaken by the commercial provider<br />
should be linked to the former uses of the source site<br />
and the potential for contamination to be present.<br />
Please note, <strong>NHBC</strong> would not accept the use of skip<br />
waste as capping materials without extensive testing<br />
to confirm it is suitable for use.<br />
If the source of the capping materials is unknown or<br />
from a site that is known to be, or suspected of being,<br />
contaminated, sufficient testing should be undertaken<br />
to confirm the materials are suitable for use. Where<br />
separate subsoil and topsoil materials are used in the<br />
cover system, it will be necessary to confirm the<br />
chemical quality of both of these components.<br />
The sampling rate frequency will depend on a number<br />
of factors, including the number of plots being<br />
constructed and the source of the material being<br />
used. <strong>NHBC</strong> considers good practice would be for the<br />
frequency of testing indicated in Table 1 to be adopted,<br />
6 to 10 plots 1 test per 2 plots 5<br />
11 to 20 plots 1 test per 2 plots 5<br />
21 to 30 plots 1 test per 3 plots 7<br />
31 to 40 plots 1 test per 4 plots 10<br />
Over 40 plots 1 test per 4 plots 10<br />
1 If the cover system consists of subsoil and topsoil, both components<br />
require testing.<br />
The testing requirements for materials to be used in<br />
any cover system should be discussed and confirmed<br />
with a suitably qualified person (i.e. your consultant<br />
or specialist) and ideally agreed with <strong>NHBC</strong> in<br />
advance. Also, remember that laboratory analyses for<br />
capping materials can take up to two weeks to<br />
complete, and therefore the finalling of any plots<br />
cannot normally be undertaken until a Verification<br />
Report has been submitted to <strong>NHBC</strong> for assessment.<br />
Where topsoil and/or subsoil is not being used as a<br />
cover system as part of a contamination remediation<br />
strategy, and is only being placed as a growth medium<br />
for vegetation, <strong>NHBC</strong> will not usually require the<br />
provision of chemical analysis/testing. However, any<br />
materials being used must be suitable for use and<br />
should meet BS 3882:2007 and Chapter 9.2 – S6 of<br />
our Standards.<br />
YOU NEED TO…<br />
■■<br />
■■<br />
■■<br />
■■<br />
Ensure you are aware of <strong>NHBC</strong> requirements for the chemical testing of materials used in cover/capping systems<br />
Ensure that any materials from non-contaminated sources have appropriate provenance to substantiate that<br />
chemical analysis is not required<br />
Ensure that testing is undertaken at a satisfactory frequency and also that any test certificates from<br />
suppliers are current<br />
Allow sufficient time before finalling to conduct chemical testing, the preparation, submission and<br />
assessment of the Verification Report.<br />
For technical advice and support, call 019<strong>08</strong> 747384 or visit www.nhbc.co.uk<br />
<strong>Technical</strong> <strong>Extra</strong> | Issue <strong>08</strong> | November 2012 | Page 11
GUIDANCE AND GOOD PRACTICE<br />
Fireplace surrounds<br />
Who should read this: Everyone.<br />
INTRODUCTION<br />
This article considers the importance of ensuring fireplace surrounds are adequately fixed to ensure long -<br />
term performance.<br />
GUIDANCE<br />
Fireplace surrounds are manufactured from a variety<br />
of materials, including stone, brick, block and wood/<br />
wood fibre; they can be solid or hollow box type, and<br />
can be in one or several pieces.<br />
Satisfactory fixing of all components is extremely<br />
important and must take account of the material,<br />
configuration, size and weight of the surround,<br />
together with the construction of the wall (or floor) to<br />
which it is fixed, e.g. masonry, steel or timber frame.<br />
To ensure satisfactory strength and durability,<br />
manufacturers, suppliers and installers of fire<br />
surrounds must ensure that the type, material,<br />
number and location of fixings are appropriate for the<br />
particular surround and for the wall (or floor) to which<br />
it is fixed.<br />
We are currently developing suitable guidance for<br />
inclusion in the next edition of the <strong>NHBC</strong> Standards<br />
(Chapter 6.8 ‘Fireplaces, chimneys and flues’) but, in<br />
the interim, adoption of the above considerations<br />
should ensure satisfactory long-term performance.<br />
YOU NEED TO…<br />
Consider fixing requirements to ensure the long-term performance of fireplace surrounds.<br />
For technical advice and support, call 019<strong>08</strong> 747384 or visit www.nhbc.co.uk<br />
Page 12 | November 2012 | Issue <strong>08</strong> | <strong>Technical</strong> <strong>Extra</strong>
Log retaining walls<br />
Who should read this: <strong>Technical</strong> and construction directors and<br />
managers, architects, designers and site managers.<br />
INTRODUCTION<br />
A timber retaining wall may not be suitable in boundary situations. Where this is proposed, the wall should be<br />
designed by an engineer and the timber structure will need to be shown to have adequate durability.<br />
GUIDANCE<br />
How often have we said that, when something looks<br />
wrong, it probably is? Take a look at the two pictures<br />
of a log retaining boundary wall, made worse by the<br />
fence on top of the logs. It doesn’t look right and it isn’t.<br />
Because, in this instance, the retaining wall does not<br />
provide structural stability to the adjoining property,<br />
its garage or permanent outbuildings, the failure may<br />
not be covered by insurance, but readers will<br />
appreciate that to put this work right will be a major<br />
job for the owners. And there’s the cost and<br />
inconvenience.<br />
The wall has not lasted 10 years and it is only a matter<br />
of time before the retained soil and fence collapse.<br />
There are timber retaining wall systems available that<br />
do have a very good durability of up to 60 years but,<br />
because of their interlocking structure, do not have a<br />
vertical face, and this would generally rule them out<br />
for boundary situations between homes.<br />
From the photographs, the boundary appears well<br />
defined but, because the timber logs did not have<br />
natural durability or an adequate level of preservative<br />
treatment, they have failed at a very early stage.<br />
<strong>NHBC</strong>’s Standards Committee has looked at this<br />
scenario and has concluded that, in general, timber<br />
retaining walls are not suitable for boundary<br />
situations. The exception would be where the wall is<br />
designed by an engineer and it can be shown that the<br />
timber has adequate durability.<br />
YOU NEED TO…<br />
If your landscaping requires retaining walls at boundary situations, ensure they are designed in accordance with<br />
clause 9.2-D3 of <strong>NHBC</strong> Standards.<br />
For technical advice and support, call 019<strong>08</strong> 747384 or visit www.nhbc.co.uk<br />
<strong>Technical</strong> <strong>Extra</strong> | Issue <strong>08</strong> | November 2012 | Page 13
GUIDANCE AND GOOD PRACTICE<br />
<strong>NHBC</strong> Foundation<br />
Who should read this: Everyone.<br />
INTRODUCTION<br />
Supporting the industry with high-quality research and practical guidance, all <strong>NHBC</strong> Foundation reports are<br />
available to download free of charge at www.nhbcfoundation.org.<br />
Here are summaries of the latest publications.<br />
GUIDANCE<br />
Foundation Facts<br />
Foundation Facts provides an essential overview<br />
of the latest in research and guidance from<br />
<strong>NHBC</strong> Foundation.<br />
Featured in the autumn 2012 issue:<br />
■■<br />
■■<br />
■■<br />
■■<br />
■■<br />
■■<br />
■■<br />
Savings to be made in new, energy<br />
efficient homes.<br />
Aggregates increasingly contributing to the<br />
sustainability agenda.<br />
Overheating – the next consideration for<br />
energy efficient homes.<br />
Understanding the performance challenge.<br />
New technologies could offer significant<br />
CO 2<br />
emissions reduction.<br />
A review of <strong>NHBC</strong> Foundation at Ecobuild<br />
and Greenbuild Expo.<br />
Research projects coming soon.<br />
Energy efficient fixed<br />
appliances and building<br />
control systems (NF43)<br />
A system that allows the<br />
occupants of a home to<br />
conveniently and reliably<br />
turn off the power to<br />
non-essential electrical<br />
items while they sleep or<br />
leave the house, has been<br />
shown to offer household<br />
CO 2<br />
emissions reduction of<br />
almost one-fifth.<br />
To present an objective view of the likely technologies<br />
that could influence a reduction in energy<br />
consumption and associated CO 2<br />
emissions for a<br />
typical home built in 2016, <strong>NHBC</strong> Foundation has<br />
recently published Energy efficient fixed appliances<br />
and building control systems. From a shortlist of nine<br />
technologies meriting assessment, the report<br />
concludes that a system to remove power from all<br />
non-essential electrical items, termed ‘whole house<br />
shutdown’, offered the greatest CO 2<br />
savings of 19%.<br />
Produced following discussions and scoping with a<br />
wide group of industry stakeholders, the report also<br />
identifies individual socket shutdown units and<br />
wastewater heat recovery as the other technologies<br />
that can offer significant CO 2<br />
reductions of 16% and<br />
almost 7% respectively.<br />
Interestingly, contrary to what was predicted at the<br />
outset of the project, some of the technologies, such<br />
as wastewater heat recovery, may be better<br />
For technical advice and support, call 019<strong>08</strong> 747384 or visit www.nhbc.co.uk<br />
Page 14 | November 2012 | Issue <strong>08</strong> | <strong>Technical</strong> <strong>Extra</strong>
<strong>NHBC</strong> Foundation<br />
GUIDANCE (CONTINUED)<br />
considered via energy efficiency and carbon<br />
compliance aspects of the zero carbon new homes<br />
policy, rather than as allowable solutions. However,<br />
what may be considered an allowable solution will<br />
depend on the direction of future legislation, i.e. if<br />
smart meters with real-time displays become<br />
mandatory by 2016, they will become ineligible as an<br />
allowable solution.<br />
Understanding<br />
overheating – where<br />
to start: an<br />
introduction for house<br />
builders and<br />
designers (NF44)<br />
Traditionally, overheating<br />
has not been a problem in<br />
housing due to low levels of insulation and gaps in the<br />
building fabric that allow ventilation. As we make<br />
progress towards the zero carbon homes standard,<br />
new homes built to high standards of airtightness and<br />
insulation may be at risk of overheating.<br />
While there is no clear definition of the term or the<br />
specific conditions under which it occurs, overheating<br />
is generally understood to be the accumulation of<br />
warmth in a building to an extent where it causes<br />
discomfort to the occupants. There is currently no<br />
statutory maximum internal temperature in UK<br />
Building Regulations or current health and<br />
safety guidance.<br />
This new guide is a useful introduction to the topic of<br />
overheating and covers the principles of overheating<br />
as well as factors that increase or reduce the risk.<br />
Seven case studies are provided to demonstrate a<br />
number of reasons for overheating, including location<br />
of the site, errors in design or the way in which the<br />
home is being used by its occupants.<br />
The use of recycled and<br />
secondary materials in<br />
residential construction<br />
(NF45)<br />
The use of recycled and<br />
secondary materials as<br />
aggregates in residential<br />
construction is increasing<br />
across the UK, currently<br />
estimated at 21% of recycled<br />
and 3% of secondary<br />
materials being used in<br />
residential construction.<br />
While the proportion of recycled materials is currently<br />
seven times higher, availability of secondary materials<br />
used is expected to increase and the imbalance looks<br />
set to change.<br />
As a follow-up to the two-part BRE DG522 guide<br />
Hardcore for supporting ground floors of buildings<br />
sponsored by <strong>NHBC</strong> and published in 2011, <strong>NHBC</strong><br />
Foundation has published The use of recycled and<br />
secondary materials in residential construction. This<br />
new and supplementary guide provides an overview<br />
for specifiers, builders and developers into the two<br />
types of materials, their sources, availability<br />
and applications.<br />
There are a number of potential advantages to the<br />
industry of using recycled and secondary aggregates.<br />
In addition to the environmental and social benefits,<br />
house builders can take advantage of the credits<br />
available under category 3 of the Code for Sustainable<br />
<strong>Home</strong>s, as well as the potential cost savings in<br />
reduced transport or haulage of aggregate to site and<br />
reduced waste disposal costs of existing materials.<br />
The guide also provides an overview of potential<br />
issues, pitfalls and lessons learned from three case<br />
studies around the UK. It also details guidance and<br />
information available from other organisations, as<br />
this is usually quite widely dispersed and not<br />
easily accessible.<br />
YOU NEED TO…<br />
This article is for general interest. There are no actionable requirements, although readers are advised to note<br />
the findings of the reports.<br />
If you have any doubts as to whether <strong>NHBC</strong> requires additional information, discuss with your normal <strong>NHBC</strong><br />
contact and/or Standards and <strong>Technical</strong> on 019<strong>08</strong> 747384.<br />
For technical advice and support, call 019<strong>08</strong> 747384 or visit www.nhbc.co.uk<br />
<strong>Technical</strong> <strong>Extra</strong> | Issue <strong>08</strong> | November 2012 | Page 15
INFORMATION AND SUPPORT<br />
<strong>NHBC</strong> EXTRANET – EFFICIENT MANAGEMENT OF SITE DOCUMENTS AND DATA<br />
The <strong>Extra</strong>net has been designed to help you manage and monitor <strong>NHBC</strong> Warranty,<br />
Building Control and Sustainability service provision. Through the <strong>Extra</strong>net, you can:<br />
• submit appropriate technical information and drawings securely<br />
• submit non-site specific documents<br />
• access sustainability and energy reports<br />
• download sustainability and energy rating certification.<br />
View a demo or sign up now at www.nhbc.co.uk/extranet<br />
BUILDING REGULATIONS – VISIT TECHZONE<br />
Keeping up to date with regulatory change is always a challenge.<br />
To help you keep on top of developments, we have introduced TechZone, a specialist<br />
area on our website containing the latest information on all aspects of building<br />
control. You’ll find the most up-to-date consultations on Building Regulations and a<br />
question and answer section containing practical advice and technical guidance from<br />
our in-house experts.<br />
Visit: www.nhbc.co.uk/techzone<br />
COMPETENT PERSON<br />
<strong>NHBC</strong> is taking the stress and expense out of health and safety compliance.<br />
Under current legislation, every business, no matter its size, must have access to health<br />
and safety advice, and must have someone appointed as a ‘competent person’.<br />
<strong>NHBC</strong> can provide expert help and support to assist you in developing your health and<br />
safety policies and procedures, ensuring you are always complying with the complex and<br />
ever-changing legislation.<br />
This scheme is offered on a pay-as-you-go basis, where payments are spread over an<br />
agreed period, making it affordable for all builders.<br />
For further information, please contact <strong>08</strong>44 633 1000 and ask for ‘Sales’.<br />
LAND QUALITY ENDORSEMENT<br />
Land Quality Endorsement (LQE) from <strong>NHBC</strong> assesses brownfield and contaminated<br />
sites when they are being redeveloped for housing, against the requirements of <strong>NHBC</strong><br />
Standards, for the purposes of determining suitability for Buildmark cover.<br />
In the past, there has been no formal process for non-<strong>NHBC</strong> registered companies<br />
to submit proposals for contamination investigation and remediation to <strong>NHBC</strong> for<br />
assessment. The LQE service now provides this facility. LQE has been shown to:<br />
• reduce uncertainty in land negotiations; major risks will be identified, risk assessed<br />
and quantified<br />
• minimise the potential for delays in the sale of new homes on remediated land<br />
• provide confidence that the foundation solutions suit the remediation techniques used on site<br />
• reassure prospective purchasers that the site is acceptable for <strong>NHBC</strong> Warranty<br />
• provide guidance on meeting <strong>NHBC</strong>’s <strong>Technical</strong> Standards.<br />
LQE is suitable for sites that are remediated prior to sale for residential development. <strong>NHBC</strong> liaises and works with the<br />
promoter of the project and the appointed consultants to ensure that, following remediation, the site will be considered<br />
suitable for the provision of <strong>NHBC</strong> Buildmark cover. <strong>NHBC</strong> is already working on some of the largest remediation<br />
schemes in the UK and could help you too.<br />
For more information on LQE, please contact <strong>08</strong>44 633 1000 and ask for ‘LQE’ or email lqe@nhbc.co.uk.<br />
For technical advice and support, call 019<strong>08</strong> 747384 or visit www.nhbc.co.uk<br />
Page 16 | November 2012 | Issue <strong>08</strong> | <strong>Technical</strong> <strong>Extra</strong>
HEALTH AND SAFETY AWARDS<br />
The <strong>NHBC</strong> Health and Safety<br />
Awards began in 2009 to<br />
recognise and reward excellence<br />
in health and safety practice.<br />
Open to all <strong>NHBC</strong> registered<br />
builders, they are the only health<br />
and safety awards exclusively for<br />
the home-building industry.<br />
For entrants, the awards provide the opportunity to:<br />
• gain industry-wide recognition<br />
• enhance their health and safety credentials<br />
• boost their staff morale<br />
• promote their business locally and nationally.<br />
Best Site Awards –<br />
entry deadline Friday 11 January 2013<br />
Awards are given to site managers who demonstrate an<br />
outstanding level of health and safety management –<br />
from planning through to execution.<br />
Special Awards –<br />
entry deadline Friday 29 March 2013<br />
The Special Awards celebrate the exceptional<br />
achievements of companies and individuals in the field of<br />
health and safety.<br />
The awards ceremony will be held on<br />
Friday 12 July 2013 at the ICC, Birmingham.<br />
For details of the categories and how to enter online, visit<br />
www.nhbc.co.uk/hsawards; for more information, please<br />
call the team on 019<strong>08</strong> 746113.<br />
UPCOMING TECHNICAL EVENTS<br />
Building for tomorrow 2013<br />
For 21 years, Building for tomorrow has been informing the industry on topics that directly impact<br />
current and future house building. The focus of Building for tomorrow 2013 is innovation,<br />
technology and solutions.<br />
For more information on the 2013 programme and a booking form, visit<br />
www.nhbc.co.uk/NewsandComment/Buildingfortomorrow2013/<br />
Dates and locations<br />
26 February Central<br />
Shendish Manor, Hemel Hempstead<br />
28 February East<br />
The Cambridge Belfry, Cambourne<br />
12 March North East<br />
Wetherby Racecourse, Wetherby<br />
14 March Northern Ireland<br />
Hilton Templepatrick, Belfast<br />
19 March North West<br />
Thistle Haydock Hotel, Haydock<br />
26 March South East<br />
The River Centre, Tonbridge<br />
18 April West<br />
National Motorcycle Museum,<br />
Birmingham<br />
25 April South West<br />
The Hilton, Swindon<br />
30 April Scotland<br />
Westerwood Hotel, Cumbernauld<br />
<strong>NHBC</strong> runs technical training events throughout the year<br />
Available dates and venues for current courses may be viewed on our website:<br />
www.nhbc.co.uk/training<br />
For further details, including in-company training, call <strong>08</strong>44 633 1000 and ask for<br />
‘Training’ or email training@nhbc.co.uk.<br />
For more information on training from <strong>NHBC</strong>, visit www.nhbc.co.uk/training<br />
For early notification of future training courses, sign up to <strong>NHBC</strong>’s free<br />
e-newsletter at www.nhbc.co.uk/newsandcomment/registerfore-news/<br />
For technical advice and support, call 019<strong>08</strong> 747384 or visit www.nhbc.co.uk<br />
<strong>Technical</strong> <strong>Extra</strong> | Issue <strong>08</strong> | November 2012 | Page 17
NOTES:<br />
For technical advice and support, call 019<strong>08</strong> 747384 or visit www.nhbc.co.uk<br />
Page 18 | November 2012 | Issue <strong>08</strong> | <strong>Technical</strong> <strong>Extra</strong>
NOTES:<br />
For technical advice and support, call 019<strong>08</strong> 747384 or visit www.nhbc.co.uk<br />
<strong>Technical</strong> <strong>Extra</strong> | Issue <strong>08</strong> | November 2012 | Page 19
Useful contacts for technical information and advice<br />
<strong>NHBC</strong> technical advice and support<br />
Tel: 019<strong>08</strong> 747384<br />
Email: technical@nhbc.co.uk<br />
Web: www.nhbc.co.uk/builders/technicaladviceandsupport<br />
<strong>Technical</strong> <strong>Extra</strong><br />
Previous editions of <strong>Technical</strong> <strong>Extra</strong> are available on our<br />
website at www.nhbc.co.uk/Builders/ProductsandServices/<br />
<strong>Technical</strong><strong>Extra</strong>/<br />
<strong>NHBC</strong> Standards<br />
Buy online at:<br />
www.nhbc.co.uk/nhbcshop/technicalstandards<br />
Building Regulations<br />
For guidance on issues relating to Building Regulations,<br />
please visit <strong>NHBC</strong>’s TechZone at www.nhbc.co.uk/techzone<br />
Building Control<br />
For Building Control queries, please call<br />
<strong>08</strong>44 633 1000 and ask for ‘Building Control’, or email<br />
buildingcontroladmin@nhbc.co.uk.<br />
Engineering queries<br />
For Engineering queries, please call <strong>08</strong>44 633 1000 and ask<br />
for ‘Engineering’.<br />
<strong>NHBC</strong> Foundation research<br />
The <strong>NHBC</strong> Foundation facilitates research and<br />
shares relevant guidance and good practice with the<br />
house-building industry.<br />
www.nhbcfoundation.org<br />
Zero Carbon Hub<br />
The UK Government has set out an ambitious<br />
plan for all new homes to be zero carbon from<br />
2016. The Zero Carbon Hub helps you understand<br />
the challenges, issues and opportunities involved<br />
in developing, building and marketing your low and zero<br />
carbon homes.<br />
www.zerocarbonhub.org<br />
<strong>NHBC</strong> Clicks & Mortar e-newsletter<br />
<strong>NHBC</strong> regularly distributes information on a range of<br />
industry topics, including new products and services,<br />
the building industry market, house-building news and<br />
house-building statistics. To receive this industry<br />
information, please register at:<br />
www.nhbc.co.uk/newsandcomment/registerfore-news<br />
<strong>NHBC</strong> Housing Developments e-newsletter<br />
Housing Developments is a new, free resource, developed<br />
specifically for the affordable housing sector and designed<br />
to report on current industry developments and issues, with<br />
expert insights into affordable and social housing.<br />
To receive this e-newsletter, please register at:<br />
www.nhbc.co.uk/housingassociations/<br />
affordablehousingnewsletter<br />
General enquiries<br />
For all other enquiries, including ordering products and<br />
services, please call <strong>08</strong>44 633 1000, and ask for ‘Sales’.<br />
Copyright© <strong>NHBC</strong> 2012<br />
<strong>NHBC</strong> is authorised and regulated<br />
by the Financial Services Authority.<br />
This leaflet has been printed on<br />
material which is produced from<br />
well-managed forests and is fully<br />
recyclable and biodegradable,<br />
ECF (elemental chlorine free)<br />
and is made to ISO 14001<br />
Environmental Certification.<br />
<strong>NHBC</strong>, <strong>NHBC</strong> House,<br />
Davy Avenue, Knowlhill,<br />
Milton Keynes,<br />
Bucks MK5 8FP<br />
Tel: <strong>08</strong>44 633 1000<br />
Fax: <strong>08</strong>44 633 0022<br />
www.nhbc.co.uk<br />
HB2730 11/12



