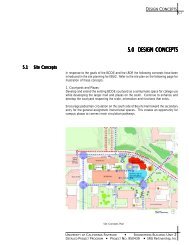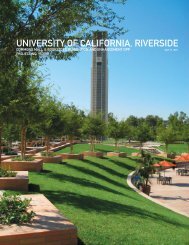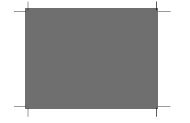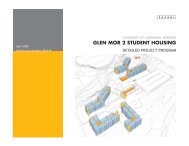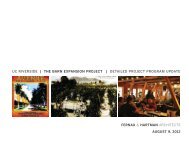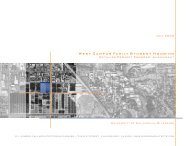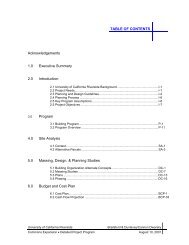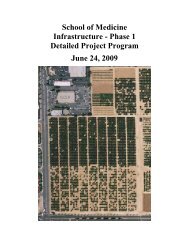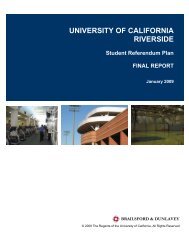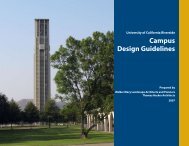s lckrm/conc
s lckrm/conc
s lckrm/conc
You also want an ePaper? Increase the reach of your titles
YUMPU automatically turns print PDFs into web optimized ePapers that Google loves.
Transition Plan
Report #UCR P5308 South Locker Room Concession Stand<br />
Report<br />
Name<br />
Item/Location<br />
Barrier<br />
(noted feature, item or area does not meet the<br />
new construction criteria detailed below)<br />
Action Priority Target<br />
Date<br />
Estimated<br />
Cost<br />
Interim<br />
Solution<br />
Action<br />
Completion<br />
Date<br />
UCR P5308 1-Doors: North Side<br />
South Entrance to the South<br />
Locker Locker Rooms.<br />
Room &<br />
Concession<br />
Stand<br />
The international symbol of accessibility is<br />
posted at all primary entrances.<br />
Post a sign/decal displaying<br />
the "International Symbol of<br />
Accessibility" at the primary<br />
entrance.<br />
1 $24.51<br />
UCR P5308 3-Floors and Levels:<br />
South Ground Level at the<br />
Locker South Locker Rooms.<br />
Room & [Five carpets / mats.]<br />
Concession<br />
Stand<br />
Carpets or carpet tiles are securely attached<br />
and do not exceed 1/2" in height. Carpet's<br />
exposed edges are fastened to floor surfaces<br />
and have trim along entire length.<br />
Secure loose doormat. 1 $1,225.03<br />
UCR P5308 4-Signage: Ground<br />
South Level at the South<br />
Locker Locker Rooms. [No<br />
Room & signage.]<br />
Concession<br />
Stand<br />
Permanent I.D. signs, when provided, are<br />
installed on the wall adjacent to the latch side of<br />
the door NOTE: At double leaf doors, and when<br />
there is no room on the latch side, signs shall<br />
be placed on the nearest adjacent wall,<br />
preferably on the right.<br />
Install permanent ID sign to<br />
latch side of door.<br />
1 $551.26<br />
UCR P5308 5-Visual/Audible Alarms:<br />
South Ground Level at the<br />
Locker South Locker Rooms.<br />
Room & [Three rooms without<br />
Concession fire alarms.]<br />
Stand<br />
The alarm is integrated into the building or<br />
facility alarm system.<br />
Review the entire alarm<br />
system.<br />
1 $7,115.62<br />
UCR P5308 9-Identification Symbols,<br />
South Restrooms: Men's<br />
Locker Restroom Adjacent to<br />
Room & the Gym Door at the<br />
Concession South Locker Rooms.<br />
Stand<br />
Door mounted signage: Men's - Equilateral<br />
triangle with 12" sides, 1/4" thick with the vertex<br />
pointing up. The triangle symbol contrasts with<br />
the door, light on dark background or dark on<br />
light background. Wall mounted signage:<br />
Symbol of accessibility is mounted on wall sign<br />
adjacent to latch side of door [ADAAG 703.6.1 &<br />
CBC 1117B.5.5 Item 4 Pictograms shall have a<br />
field height of 6" ADAAG 703.6.1 Characters<br />
and Braille shall not be located in the pictogram<br />
field].<br />
Install door-mounted sign on<br />
single door. Install wallmounted<br />
sign at single<br />
entrance.<br />
3 $367.51<br />
6/1/2012 Page 1 of 3
Report #UCR P5308 South Locker Room Concession Stand<br />
Report<br />
Name<br />
Item/Location<br />
Barrier<br />
(noted feature, item or area does not meet the<br />
new construction criteria detailed below)<br />
Action Priority Target<br />
Date<br />
Estimated<br />
Cost<br />
Interim<br />
Solution<br />
Action<br />
Completion<br />
Date<br />
UCR P5308 10-Multiple<br />
South Accommodation Toilets:<br />
Locker Men's Restroom<br />
Room & Adjacent to the Gym<br />
Concession Door at the South<br />
Stand Locker Rooms. [No<br />
accessible stall. Provide<br />
an accessible stall.]<br />
60" minimum width of stall [ADAAG 604.8.1.4<br />
toe clearances - The front partition and at least<br />
one side partition shall provide a toe clearance<br />
of 9 inches minimum above the finish floor and<br />
6 inches deep minimum beyond the<br />
compartment side face of the partition exclusive<br />
of partition support members]. 18" betwen<br />
centerline of water closet and side wall or<br />
partition [ADAAG 604.2 16" - 18" to centerline of<br />
water closet].. 32" minimum from side of water<br />
closet to opposite wall or partition. 42" minimum<br />
from centerline of water closet to opposite wall<br />
or partition.<br />
Requires<br />
engineering/architectural<br />
evaluation. Provide major<br />
renovation (including moving<br />
plumbing locations and walls).<br />
3 $41,270.62<br />
UCR P5308 11-Lavatories: Men's<br />
South Restroom Adjacent to<br />
Locker the Gym Door at the<br />
Room & South Locker Rooms.<br />
Concession<br />
Stand<br />
18" minimum from center of fixture to side wall<br />
or partition. 34" max. height to rim or counter<br />
above floor surface. Drain and piping is<br />
insulated or configured to prevent contact.<br />
Relocate existing lavatory.<br />
Insulate pipes under lavatory.<br />
3 $3,091.26<br />
UCR P5308 12-Urinals: Men's<br />
South Restroom Adjacent to<br />
Locker the Gym Door at the<br />
Room & South Locker Rooms.<br />
Concession<br />
Stand<br />
17" maximum urinal rim height above the<br />
finished floor. 14" minimum projection and 17"<br />
maximum projection from the wall. 44"<br />
maximum height to flush valve above finished<br />
floor.<br />
Replace with accessible urinal. 3 $3,185.07<br />
UCR P5308 13-Accessories: Men's<br />
South Restroom Adjacent to<br />
Locker the Gym Door at the<br />
Room & South Locker Rooms.<br />
Concession<br />
Stand<br />
40" max. height to all other fixtures (i.e., soap<br />
dispensers, towels, toilet seat covers, auto<br />
dryers, sanitary napkins, waste recepatacles,<br />
etc.).<br />
Lower the paper towel<br />
dispenser. Lower the soap<br />
dispenser.<br />
3 $245.01<br />
UCR P5308 14-Showers - (roll in<br />
South compartment): Men's<br />
Locker Restroom Adjacent to<br />
Room & the Gym Door at the<br />
Concession South Locker Rooms.<br />
Stand [No accessible stall.]<br />
Shower seat is folding and is on wall adjacent to<br />
controls.<br />
Requires<br />
engineering/architectural<br />
evaluation. Install compliant<br />
seat.<br />
1 $7,483.13<br />
6/1/2012 Page 2 of 3
Report #UCR P5308 South Locker Room Concession Stand<br />
Report<br />
Name<br />
Item/Location<br />
Barrier<br />
(noted feature, item or area does not meet the<br />
new construction criteria detailed below)<br />
Action Priority Target<br />
Date<br />
Estimated<br />
Cost<br />
Interim<br />
Solution<br />
Action<br />
Completion<br />
Date<br />
UCR P5308 17-Clear Space at<br />
South Doors: Lounge Adjacent<br />
Locker to the Gym at the South<br />
Room & Locker Rooms.<br />
Concession<br />
Stand<br />
UCR P5308 18-Controls, Operating<br />
South Mechanisms & Vending<br />
Locker Machines.: Lounge<br />
Room & Adjacent to the Gym at<br />
Concession the South Locker<br />
Stand Rooms. [Lockers.<br />
Replace hardware with<br />
an accessible one.]<br />
Minimum strike side clearance on PULL side of<br />
door: 18" wide x 60" depth at interior doors,<br />
front approach.<br />
Controls and operating mechanisms (handles,<br />
coin slots, openings, buttons, etc.) are operable<br />
with one hand and do not require tight grasping,<br />
pinching or twisting of the wrist to operate.<br />
Relocate furniture to provide<br />
clear space. University staff<br />
shall be instructed to place and<br />
maintain the placement of<br />
furniture to provide a clear<br />
path of travel and avoid the<br />
obstruction of accessible<br />
required clear spaces.<br />
Replace door hardware with<br />
compliant hardware.<br />
1M $61.25<br />
1 $477.76<br />
UCR P5308 20-Sales and Service<br />
South Counters: Concession<br />
Locker Stands at the South<br />
Room & Locker Rooms.<br />
Concession<br />
Stand<br />
A portion of the counter is a minimum of 36" in<br />
length, at a height between 28" - 34" above the<br />
floor and;<br />
Provide an auxiliary counter<br />
with a maximum height of 34".<br />
2 $1,225.03<br />
Grand Total $66,323.06<br />
6/1/2012 Page 3 of 3
Cost Report
University of California at Riverside<br />
Site Evaluation Survey<br />
Report: UCR P5308 South Locker Room & Concession Stand in Riverside, CA<br />
900 University Avenue Qty Unit<br />
Sub<br />
Contractor<br />
Sub<br />
Total<br />
(10%)<br />
Concealed<br />
Conditions<br />
(12.5%)<br />
Security<br />
Conditions<br />
(15%)<br />
General<br />
Conditions<br />
Total<br />
1. Doors - North Side Entrance to the South Locker Rooms.<br />
Priority: 2<br />
RECOMMENDATIONS AND RETROFIT COSTS:<br />
Post a sign/decal displaying the ”International Symbol of Accessibility”<br />
at the primary entrance.<br />
1 ea. $17.22 $17.22 $18.94 $21.31 $24.51 $24.51<br />
TOTAL EST: $24.51<br />
3. Floors and Levels - Ground Level at the South Locker Rooms.<br />
Priority: 2<br />
RECOMMENDATIONS AND RETROFIT COSTS:<br />
Secure loose doormat. 5 ea. $172.16 $860.80 $946.88 $1,065.24 $1,225.03 $1,225.03<br />
TOTAL EST: $1,225.03<br />
4. Signage - Ground Level at the South Locker Rooms.<br />
Priority: 2<br />
RECOMMENDATIONS AND RETROFIT COSTS:<br />
Install permanent ID sign to latch side of door. 3 ea. $129.12 $387.36 $426.10 $479.36 $551.26 $551.26<br />
TOTAL EST: $551.26<br />
5. Visual/Audible Alarms - Ground Level at the South Locker Rooms.<br />
Priority: 0<br />
RECOMMENDATIONS AND RETROFIT COSTS:<br />
Requires engineering/architectural evaluation. 1 ea. $5,000.00 $5,000.00 $5,500.00 $6,187.50 $7,115.62 $7,115.62<br />
TOTAL EST: $7,115.62<br />
9. Identification Symbols, Restrooms - Men’s Restroom Adjacent to the Gym Door at the South Locker Rooms.<br />
Priority: 3<br />
RECOMMENDATIONS AND RETROFIT COSTS:<br />
Install door-mounted sign on single door. 1 ea. $129.12 $129.12 $142.03 $159.78 $183.75 $183.75<br />
Install wall-mounted sign at single entrance. 1 ea. $129.12 $129.12 $142.03 $159.78 $183.75 $183.75<br />
TOTAL EST: $367.50<br />
Page 1 of 3
University of California at Riverside<br />
Site Evaluation Survey<br />
Report: UCR P5308 South Locker Room & Concession Stand in Riverside, CA<br />
900 University Avenue Qty Unit<br />
Sub<br />
Contractor<br />
Sub<br />
Total<br />
(10%)<br />
Concealed<br />
Conditions<br />
(12.5%)<br />
Security<br />
Conditions<br />
(15%)<br />
General<br />
Conditions<br />
Total<br />
10. Multiple Accommodation Toilets - Men’s Restroom Adjacent to the Gym Door at the South Locker Rooms.<br />
Priority: 3<br />
RECOMMENDATIONS AND RETROFIT COSTS:<br />
Requires engineering/architectural evaluation. 1 ea. $5,000.00 $5,000.00 $5,500.00 $6,187.50 $7,115.62 $7,115.62<br />
Provide major renovation (including moving plumbing locations 75 s.f. $320.00 $24,000.00 $26,400.00 $29,700.00 $34,155.00 $34,155.00<br />
and walls).<br />
TOTAL EST: $41,270.62<br />
11. Lavatories - Men’s Restroom Adjacent to the Gym Door at the South Locker Rooms.<br />
Priority: 3<br />
RECOMMENDATIONS AND RETROFIT COSTS:<br />
Relocate existing lavatory. 1 ea. $2,000.00 $2,000.00 $2,200.00 $2,475.00 $2,846.25 $2,846.25<br />
Insulate pipes under lavatory (or sink when applicable). 1 ea. $172.16 $172.16 $189.38 $213.05 $245.01 $245.01<br />
TOTAL EST: $3,091.26<br />
12. Urinals - Men’s Restroom Adjacent to the Gym Door at the South Locker Rooms.<br />
Priority: 3<br />
RECOMMENDATIONS AND RETROFIT COSTS:<br />
Replace/Install urinal. 1 ea. $2,238.08 $2,238.08 $2,461.89 $2,769.63 $3,185.07 $3,185.07<br />
TOTAL EST: $3,185.07<br />
13. Accessories - Men’s Restroom Adjacent to the Gym Door at the South Locker Rooms.<br />
Priority: 3<br />
RECOMMENDATIONS AND RETROFIT COSTS:<br />
Relocate the paper towel dispenser / hand dryer. 1 ea. $86.08 $86.08 $94.69 $106.53 $122.51 $122.51<br />
Relocate the soap dispenser. 1 ea. $86.08 $86.08 $94.69 $106.53 $122.51 $122.51<br />
TOTAL EST: $245.02<br />
14. Showers - (roll in compartment) - Men’s Restroom Adjacent to the Gym Door at the South Locker Rooms.<br />
Priority: 3<br />
RECOMMENDATIONS AND RETROFIT COSTS:<br />
Requires engineering/architectural evaluation. 1 ea. $5,000.00 $5,000.00 $5,500.00 $6,187.50 $7,115.62 $7,115.62<br />
Install compliant seat. 1 ea. $258.24 $258.24 $284.06 $319.57 $367.51 $367.51<br />
TOTAL EST: $7,483.13<br />
Page 2 of 3
University of California at Riverside<br />
Site Evaluation Survey<br />
Report: UCR P5308 South Locker Room & Concession Stand in Riverside, CA<br />
900 University Avenue Qty Unit<br />
Sub<br />
Contractor<br />
Sub<br />
Total<br />
(10%)<br />
Concealed<br />
Conditions<br />
(12.5%)<br />
Security<br />
Conditions<br />
(15%)<br />
General<br />
Conditions<br />
Total<br />
17. Clear Space at Doors - Lounge Adjacent to the Gym at the South Locker Rooms.<br />
Priority: 2<br />
RECOMMENDATIONS AND RETROFIT COSTS:<br />
Relocate furniture to provide clear space. 1 ea. $43.04 $43.04 $47.34 $53.26 $61.25 $61.25<br />
TOTAL EST: $61.25<br />
18. Controls, Operating Mechanisms & Vending Machines. - Lounge Adjacent to the Gym at the South Locker Rooms.<br />
Priority: 3<br />
RECOMMENDATIONS AND RETROFIT COSTS:<br />
Replace door hardware with compliant hardware. 1 ea. $335.71 $335.71 $369.28 $415.44 $477.76 $477.76<br />
TOTAL EST: $477.76<br />
20. Sales and Service Counters - Concession Stands at the South Locker Rooms.<br />
Priority: 2<br />
RECOMMENDATIONS AND RETROFIT COSTS:<br />
Lower 36” wide counter section or provide an auxiliary counter<br />
with a maximum height of 34”.<br />
1 ea. $860.80 $860.80 $946.88 $1,065.24 $1,225.03 $1,225.03<br />
TOTAL EST: $1,225.03<br />
REPORT TOTALS: $46,603.81 $51,264.19 $57,672.21 $66,323.04 $66,323.04<br />
Page 3 of 3
Survey
Americans with Disabilities Act of 1990<br />
Site Assessment Report<br />
Report: UCR P5308 South<br />
Locker Room & Concession<br />
Stand<br />
900 University Avenue<br />
Riverside, CA 92521<br />
Inspection Date: 08/17/2009<br />
Prepared for:<br />
University of California at Riverside<br />
Prepared by:<br />
National Access Consultants, LLC<br />
2321 Abbot Kinney Blvd. Suite 200<br />
Venice, California 90291<br />
(805)497-6116
Contents<br />
1. Doors - North Side Entrance to the South Locker Rooms. . . . . . . . . . . . . . . . . . . . . . . . . 1<br />
2. Clear Space at Doors - North Side Entrance to the South Locker Rooms. . . . . . . . . . . . . . . . 3<br />
3. Floors and Levels - Ground Level at the South Locker Rooms. . . . . . . . . . . . . . . . . . . . . . 5<br />
4. Signage - Ground Level at the South Locker Rooms. . . . . . . . . . . . . . . . . . . . . . . . . . . . 6<br />
5. Visual/Audible Alarms - Ground Level at the South Locker Rooms. . . . . . . . . . . . . . . . . . . 7<br />
6. Electrical Controls & Receptacles/Fire Alarm Boxes - Gym Room (Northeast End) at the South Locker<br />
Rooms. . . . . . . . . . . . . . . . . . . . . . . . . . . . . . . . . . . . . . . . . . . . . . . . . . . . . . 8<br />
7. Doors - Men’s Restroom Adjacent to the Gym Door at the South Locker Rooms. . . . . . . . . . . 10<br />
8. Clear Space at Doors - Men’s Restroom Adjacent to the Gym Door at the South Locker Rooms. . 12<br />
9. Identification Symbols, Restrooms - Men’s Restroom Adjacent to the Gym Door at the South Locker<br />
Rooms. . . . . . . . . . . . . . . . . . . . . . . . . . . . . . . . . . . . . . . . . . . . . . . . . . . . . . 14<br />
10. Multiple Accommodation Toilets - Men’s Restroom Adjacent to the Gym Door at the South Locker<br />
Rooms. . . . . . . . . . . . . . . . . . . . . . . . . . . . . . . . . . . . . . . . . . . . . . . . . . . . . . 15<br />
11. Lavatories - Men’s Restroom Adjacent to the Gym Door at the South Locker Rooms. . . . . . . . . 16<br />
12. Urinals - Men’s Restroom Adjacent to the Gym Door at the South Locker Rooms. . . . . . . . . . . 18<br />
13. Accessories - Men’s Restroom Adjacent to the Gym Door at the South Locker Rooms. . . . . . . . 19<br />
14. Showers - (roll in compartment) - Men’s Restroom Adjacent to the Gym Door at the South Locker<br />
Rooms. . . . . . . . . . . . . . . . . . . . . . . . . . . . . . . . . . . . . . . . . . . . . . . . . . . . . . 20<br />
15. Electrical Controls & Receptacles/Fire Alarm Boxes - Men’s Restroom Adjacent to the Gym Door at<br />
the South Locker Rooms. . . . . . . . . . . . . . . . . . . . . . . . . . . . . . . . . . . . . . . . . . . 21<br />
16. Doors - Lounge Adjacent to the Gym at the South Locker Rooms. . . . . . . . . . . . . . . . . . . . 22<br />
17. Clear Space at Doors - Lounge Adjacent to the Gym at the South Locker Rooms. . . . . . . . . . . 24<br />
18. Controls, Operating Mechanisms & Vending Machines. - Lounge Adjacent to the Gym at the South<br />
Locker Rooms. . . . . . . . . . . . . . . . . . . . . . . . . . . . . . . . . . . . . . . . . . . . . . . . . . 26<br />
19. Electrical Controls & Receptacles/Fire Alarm Boxes - Lounge Adjacent to the Gym at the South<br />
Locker Rooms. . . . . . . . . . . . . . . . . . . . . . . . . . . . . . . . . . . . . . . . . . . . . . . . . . 27<br />
20. Sales and Service Counters - Concession Stands at the South Locker Rooms. . . . . . . . . . . . . . 28
University of California at Riverside<br />
Site Evaluation Survey<br />
Report: UCR P5308 South Locker Room & Concession Stand in Riverside, CA<br />
900 University Avenue<br />
1. Doors - North Side Entrance to the South Locker Rooms.<br />
Memo:<br />
Areas noted in compliance:<br />
Opens a min. of 90 degrees.<br />
1/4” maximum vertical threshold or 1/2” beveled at 1:2.<br />
32” minimum clear width of doorway.<br />
5 lb. maximum pressure to operate exterior doors.<br />
Door hardware is operable with a single effort (lever type, panic bar or push pull type).<br />
Hardware is 30” to 44” above floor.<br />
Bottom 10” of door (except automatic or sliding doors) has a smooth uninterrupted surface that allows door to be<br />
opened by a wheelchair footrest without creating a trap or hazardous condition (kick plate).<br />
Areas not meeting new construction standards:<br />
The international symbol of accessibility is posted at all primary entrances.<br />
Recommendation:<br />
Post a sign/decal displaying the ”International Symbol of Accessibility” at the primary entrance.<br />
Photo #UCR P5308 South Locker Room & Concession Stand-1-1 (originally 0001)<br />
1
University of California at Riverside<br />
Site Evaluation Survey<br />
Report: UCR P5308 South Locker Room & Concession Stand in Riverside, CA<br />
900 University Avenue<br />
Photo #UCR P5308 South Locker Room & Concession Stand-1-2 (originally 0002)<br />
2
University of California at Riverside<br />
Site Evaluation Survey<br />
Report: UCR P5308 South Locker Room & Concession Stand in Riverside, CA<br />
900 University Avenue<br />
2. Clear Space at Doors - North Side Entrance to the South Locker<br />
Rooms.<br />
Memo:<br />
Areas noted in compliance:<br />
Floor or landing is level and clear (2% max. slope).<br />
60” min. clear space in direction of door swing.<br />
44” min. clear space opposite direction of door swing (48” with latch and closer).<br />
Minimum strike side clearance on PULL side of door: 24” exterior doors.<br />
Minimum strike side clearance on PUSH side of door: 0”.<br />
Areas not meeting new construction standards:<br />
None observed.<br />
Recommendation:<br />
None.<br />
Photo #UCR P5308 South Locker Room & Concession Stand-2-1 (originally 0003)<br />
3
University of California at Riverside<br />
Site Evaluation Survey<br />
Report: UCR P5308 South Locker Room & Concession Stand in Riverside, CA<br />
900 University Avenue<br />
Photo #UCR P5308 South Locker Room & Concession Stand-2-2 (originally 0004)<br />
4
University of California at Riverside<br />
Site Evaluation Survey<br />
Report: UCR P5308 South Locker Room & Concession Stand in Riverside, CA<br />
900 University Avenue<br />
3. Floors and Levels - Ground Level at the South Locker Rooms.<br />
Memo:<br />
Five carpets / mats.<br />
Areas noted in compliance:<br />
Floor surface is slip resistant.<br />
Changes in level do not exceed 1/4” vertical or 1/2” with 1:2 bevel.<br />
Areas not meeting new construction standards:<br />
Carpets or carpet tiles are securely attached and do not exceed 1/2” in height.<br />
Carpet’s exposed edges are fastened to floor surfaces and have trim along entire length.<br />
Recommendation:<br />
Secure loose doormat.<br />
Photo #UCR P5308 South Locker Room & Concession Stand-3-1 (originally 0005)<br />
5
University of California at Riverside<br />
Site Evaluation Survey<br />
Report: UCR P5308 South Locker Room & Concession Stand in Riverside, CA<br />
900 University Avenue<br />
4. Signage - Ground Level at the South Locker Rooms.<br />
Memo:<br />
No signage.<br />
Areas noted in compliance:<br />
None observed.<br />
Areas not meeting new construction standards:<br />
Permanent I.D. signs, when provided, are installed on the wall adjacent to the latch side of the door NOTE: At double<br />
leaf doors, and when there is no room on the latch side, signs shall be placed on the nearest adjacent wall, preferably on<br />
the right.<br />
Recommendation:<br />
Install permanent ID sign to latch side of door.<br />
Photo #UCR P5308 South Locker Room & Concession Stand-4-1 (originally 0006)<br />
6
University of California at Riverside<br />
Site Evaluation Survey<br />
Report: UCR P5308 South Locker Room & Concession Stand in Riverside, CA<br />
900 University Avenue<br />
5. Visual/Audible Alarms - Ground Level at the South Locker Rooms.<br />
Memo:<br />
Three rooms without fire alarms.<br />
Areas noted in compliance:<br />
None observed.<br />
Areas not meeting new construction standards:<br />
The alarm is integrated into the building or facility alarm system.<br />
Recommendation:<br />
Requires engineering/architectural evaluation.<br />
Photo #UCR P5308 South Locker Room & Concession Stand-5-1 (originally 0007)<br />
7
University of California at Riverside<br />
Site Evaluation Survey<br />
Report: UCR P5308 South Locker Room & Concession Stand in Riverside, CA<br />
900 University Avenue<br />
6. Electrical Controls & Receptacles/Fire Alarm Boxes - Gym Room<br />
(Northeast End) at the South Locker Rooms.<br />
Memo:<br />
Areas noted in compliance:<br />
The center of electrical receptacles or controls, and switches to control lighting, heating, cooling & appliances are 48”<br />
max. above the floor or working platform. (49-3/4”.)<br />
The center of electrical outlets intended to be used by the room occupant are located a min. of 15” above the floor<br />
or working platform.<br />
Areas not meeting new construction standards:<br />
None observed.<br />
Recommendation:<br />
None.<br />
Photo #UCR P5308 South Locker Room & Concession Stand-6-1 (originally 0008)<br />
8
University of California at Riverside<br />
Site Evaluation Survey<br />
Report: UCR P5308 South Locker Room & Concession Stand in Riverside, CA<br />
900 University Avenue<br />
Photo #UCR P5308 South Locker Room & Concession Stand-6-2 (originally 0009)<br />
9
University of California at Riverside<br />
Site Evaluation Survey<br />
Report: UCR P5308 South Locker Room & Concession Stand in Riverside, CA<br />
900 University Avenue<br />
7. Doors - Men’s Restroom Adjacent to the Gym Door at the South<br />
Locker Rooms.<br />
Memo:<br />
Areas noted in compliance:<br />
Opens a min. of 90 degrees.<br />
1/4” maximum vertical threshold or 1/2” beveled at 1:2.<br />
32” minimum clear width of doorway.<br />
5 lb. maximum pressure to operate interior doors.<br />
Door hardware is operable with a single effort (lever type, panic bar or push pull type).<br />
Hardware is 30” to 44” above floor.<br />
Bottom 10” of door (except automatic or sliding doors) has a smooth uninterrupted surface that allows door to be<br />
opened by a wheelchair footrest without creating a trap or hazardous condition (kick plate).<br />
Areas not meeting new construction standards:<br />
None observed.<br />
Recommendation:<br />
None.<br />
Photo #UCR P5308 South Locker Room & Concession Stand-7-1 (originally 0010)<br />
10
University of California at Riverside<br />
Site Evaluation Survey<br />
Report: UCR P5308 South Locker Room & Concession Stand in Riverside, CA<br />
900 University Avenue<br />
Photo #UCR P5308 South Locker Room & Concession Stand-7-2 (originally 0011)<br />
11
University of California at Riverside<br />
Site Evaluation Survey<br />
Report: UCR P5308 South Locker Room & Concession Stand in Riverside, CA<br />
900 University Avenue<br />
8. Clear Space at Doors - Men’s Restroom Adjacent to the Gym Door at<br />
the South Locker Rooms.<br />
Memo:<br />
Areas noted in compliance:<br />
Floor or landing is level and clear (2% max. slope).<br />
60” min. clear space in direction of door swing.<br />
44” min. clear space opposite direction of door swing (48” with latch and closer).<br />
Minimum strike side clearance on PULL side of door: 18” interior doors, front approach.<br />
Minimum strike side clearance on PUSH side of door: 0”.<br />
Areas not meeting new construction standards:<br />
None observed.<br />
Recommendation:<br />
None.<br />
Photo #UCR P5308 South Locker Room & Concession Stand-8-1 (originally 0012)<br />
12
University of California at Riverside<br />
Site Evaluation Survey<br />
Report: UCR P5308 South Locker Room & Concession Stand in Riverside, CA<br />
900 University Avenue<br />
Photo #UCR P5308 South Locker Room & Concession Stand-8-2 (originally 0013)<br />
13
University of California at Riverside<br />
Site Evaluation Survey<br />
Report: UCR P5308 South Locker Room & Concession Stand in Riverside, CA<br />
900 University Avenue<br />
9. Identification Symbols, Restrooms - Men’s Restroom Adjacent to the<br />
Gym Door at the South Locker Rooms.<br />
Memo:<br />
Areas noted in compliance:<br />
None observed.<br />
Areas not meeting new construction standards:<br />
Door mounted signage: Men’s - Equilateral triangle with 12” sides, 1/4” thick with the vertex pointing up. The triangle<br />
symbol contrasts with the door, light on dark background or dark on light background.<br />
Wall mounted signage: Symbol of accessibility is mounted on wall sign adjacent to latch side of door.<br />
Recommendation:<br />
Install door-mounted sign on single door.<br />
Install wall-mounted sign at single entrance.<br />
Photo #UCR P5308 South Locker Room & Concession Stand-9-1 (originally 0014)<br />
14
University of California at Riverside<br />
Site Evaluation Survey<br />
Report: UCR P5308 South Locker Room & Concession Stand in Riverside, CA<br />
900 University Avenue<br />
10. Multiple Accommodation Toilets - Men’s Restroom Adjacent to the<br />
Gym Door at the South Locker Rooms.<br />
Memo:<br />
No accessible stall. Provide an accessible stall.<br />
Areas noted in compliance:<br />
60” min. diameter turning circle clear of objects from floor height to 27” in room.<br />
44” min. clear path provided throughout facility.<br />
Areas not meeting new construction standards:<br />
60” minimum width of stall.<br />
18” betwen centerline of water closet and side wall or partition.<br />
32” minimum from side of water closet to opposite wall or partition.<br />
42” minimum from centerline of water closet to opposite wall or partition.<br />
Recommendation:<br />
Requires engineering/architectural evaluation.<br />
Provide major renovation (including moving plumbing locations and walls).<br />
Photo #UCR P5308 South Locker Room & Concession Stand-10-1 (originally 0015)<br />
15
University of California at Riverside<br />
Site Evaluation Survey<br />
Report: UCR P5308 South Locker Room & Concession Stand in Riverside, CA<br />
900 University Avenue<br />
11. Lavatories - Men’s Restroom Adjacent to the Gym Door at the South<br />
Locker Rooms.<br />
Memo:<br />
Areas noted in compliance:<br />
30” x 48” min. clear space provided in front of lavatory that allows forward approach (doors may not encroach into this<br />
space).<br />
Required clear space extends 19” max. underneath the lavatory and adjoins or over laps an accessible route.<br />
29” min. clearance from bottom of apron to floor surface.<br />
27” high x 8” deep knee clearance under front lip.<br />
30” wide x 9” high x 17” deep clearance from front of lavatory.<br />
There are no sharp or abrasive elements under lavatory.<br />
Faucets are lever type, electronically activated or approved self closing valves (10 second open flow).<br />
Faucets are operable with one hand and do not require tight grasping, pinching or twisting of wrist.<br />
5 lb. max. force required to operate controls.<br />
Areas not meeting new construction standards:<br />
18” minimum from center of fixture to side wall or partition. (16-1/2”.)<br />
34” max. height to rim or counter above floor surface. (36”.)<br />
Drain and piping is insulated or configured to prevent contact.<br />
Recommendation:<br />
Relocate existing lavatory.<br />
Insulate pipes under lavatory (or sink when applicable).<br />
16
University of California at Riverside<br />
Site Evaluation Survey<br />
Report: UCR P5308 South Locker Room & Concession Stand in Riverside, CA<br />
900 University Avenue<br />
Photo #UCR P5308 South Locker Room & Concession Stand-11-1 (originally 0016)<br />
17
University of California at Riverside<br />
Site Evaluation Survey<br />
Report: UCR P5308 South Locker Room & Concession Stand in Riverside, CA<br />
900 University Avenue<br />
12. Urinals - Men’s Restroom Adjacent to the Gym Door at the South<br />
Locker Rooms.<br />
Memo:<br />
Areas noted in compliance:<br />
A clear floor space that is a minimum 30” wide by 48” deep is provided in front of the urinal to allow forward approach.<br />
5 lb max. pressure to operate valve.<br />
Walls within 24” of front and sides of urinals are smooth, hard and non-absorbent to 48” height, and are not adversely<br />
affected by moisture.<br />
Areas not meeting new construction standards:<br />
17” maximum urinal rim height above the finished floor. (23-1/2” high.)<br />
14” minimum projection and 17” maximum projection from the wall. (12”.)<br />
44” maximum height to flush valve above finished floor. (52”.)<br />
Recommendation:<br />
Replace/Install urinal.<br />
Photo #UCR P5308 South Locker Room & Concession Stand-12-1 (originally 0017)<br />
18
University of California at Riverside<br />
Site Evaluation Survey<br />
Report: UCR P5308 South Locker Room & Concession Stand in Riverside, CA<br />
900 University Avenue<br />
13. Accessories - Men’s Restroom Adjacent to the Gym Door at the<br />
South Locker Rooms.<br />
Memo:<br />
Areas noted in compliance:<br />
40” maximum height to bottom of reflective surface of mirror.<br />
Accessories do not require tight grasping, pinching or twisting of the wrist to operate.<br />
A minimum 30” x 48” minimum clear floor or ground space is provided to allow forward or parallel approach to accessories.<br />
A maximum of 5 lbs. force is required to operate mechanisms.<br />
Areas not meeting new construction standards:<br />
40” max. height to all other fixtures (i.e., soap dispensers, towels, toilet seat covers, auto dryers, sanitary napkins, waste<br />
recepatacles, etc.). (Paper towel dispenser - 62” / soap dispenser - 45”.)<br />
Recommendation:<br />
Relocate the paper towel dispenser / hand dryer.<br />
Relocate the soap dispenser.<br />
Photo #UCR P5308 South Locker Room & Concession Stand-13-1 (originally 0018)<br />
19
University of California at Riverside<br />
Site Evaluation Survey<br />
Report: UCR P5308 South Locker Room & Concession Stand in Riverside, CA<br />
900 University Avenue<br />
14. Showers - (roll in compartment) - Men’s Restroom Adjacent to the<br />
Gym Door at the South Locker Rooms.<br />
Memo:<br />
No accessible stall.<br />
Areas noted in compliance:<br />
36” x 60” min. compartment size.<br />
36” x 60” min. clear floor space adjoining compartment.<br />
2% max. surface slope in any direction (thresholds are not allowed).<br />
Areas not meeting new construction standards:<br />
Shower seat is folding and is on wall adjacent to controls.<br />
Recommendation:<br />
Requires engineering/architectural evaluation.<br />
Install compliant seat.<br />
Photo #UCR P5308 South Locker Room & Concession Stand-14-1 (originally 0019)<br />
20
University of California at Riverside<br />
Site Evaluation Survey<br />
Report: UCR P5308 South Locker Room & Concession Stand in Riverside, CA<br />
900 University Avenue<br />
15. Electrical Controls & Receptacles/Fire Alarm Boxes - Men’s Restroom<br />
Adjacent to the Gym Door at the South Locker Rooms.<br />
Memo:<br />
Areas noted in compliance:<br />
The center of electrical receptacles or controls, and switches to control lighting, heating, cooling & appliances are 48”<br />
max. above the floor or working platform. (50-1/4”.)<br />
The center of electrical outlets intended to be used by the room occupant are located a min. of 15” above the floor<br />
or working platform.<br />
Areas not meeting new construction standards:<br />
None observed.<br />
Recommendation:<br />
None.<br />
Photo #UCR P5308 South Locker Room & Concession Stand-15-1 (originally 0020)<br />
21
University of California at Riverside<br />
Site Evaluation Survey<br />
Report: UCR P5308 South Locker Room & Concession Stand in Riverside, CA<br />
900 University Avenue<br />
16. Doors - Lounge Adjacent to the Gym at the South Locker Rooms.<br />
Memo:<br />
Areas noted in compliance:<br />
Opens a min. of 90 degrees.<br />
1/4” maximum vertical threshold or 1/2” beveled at 1:2.<br />
32” minimum clear width of doorway.<br />
5 lb. maximum pressure to operate interior doors.<br />
Door hardware is operable with a single effort (lever type, panic bar or push pull type).<br />
Hardware is 30” to 44” above floor.<br />
Bottom 10” of door (except automatic or sliding doors) has a smooth uninterrupted surface that allows door to be<br />
opened by a wheelchair footrest without creating a trap or hazardous condition (kick plate).<br />
Areas not meeting new construction standards:<br />
None observed.<br />
Recommendation:<br />
None.<br />
Photo #UCR P5308 South Locker Room & Concession Stand-16-1 (originally 0021)<br />
22
University of California at Riverside<br />
Site Evaluation Survey<br />
Report: UCR P5308 South Locker Room & Concession Stand in Riverside, CA<br />
900 University Avenue<br />
Photo #UCR P5308 South Locker Room & Concession Stand-16-2 (originally 0022)<br />
23
University of California at Riverside<br />
Site Evaluation Survey<br />
Report: UCR P5308 South Locker Room & Concession Stand in Riverside, CA<br />
900 University Avenue<br />
17. Clear Space at Doors - Lounge Adjacent to the Gym at the South<br />
Locker Rooms.<br />
Memo:<br />
Areas noted in compliance:<br />
Floor or landing is level and clear (2% max. slope).<br />
60” min. clear space in direction of door swing.<br />
44” min. clear space opposite direction of door swing (48” with latch and closer).<br />
Minimum strike side clearance on PUSH side of door: 0”.<br />
Areas not meeting new construction standards:<br />
Minimum strike side clearance on PULL side of door: 18” interior doors, front approach. (2” (table).)<br />
Recommendation:<br />
Relocate furniture to provide clear space.<br />
Photo #UCR P5308 South Locker Room & Concession Stand-17-1 (originally 0023)<br />
24
University of California at Riverside<br />
Site Evaluation Survey<br />
Report: UCR P5308 South Locker Room & Concession Stand in Riverside, CA<br />
900 University Avenue<br />
Photo #UCR P5308 South Locker Room & Concession Stand-17-2 (originally 0024)<br />
25
University of California at Riverside<br />
Site Evaluation Survey<br />
Report: UCR P5308 South Locker Room & Concession Stand in Riverside, CA<br />
900 University Avenue<br />
18. Controls, Operating Mechanisms & Vending Machines. - Lounge<br />
Adjacent to the Gym at the South Locker Rooms.<br />
Memo:<br />
Lockers. Replace hardware with an accessible one.<br />
Areas noted in compliance:<br />
Forward Reach to Objects: Minimum 30” x 48” clear floor space for forward approach is provided at object.<br />
Forward Reach to Objects: Highest operable part of object is a maximum of 48” above the floor surface.<br />
Forward Reach to Objects: Lowest operable part of object is a minimum of 15” above the floor surface.<br />
Areas not meeting new construction standards:<br />
Controls and operating mechanisms (handles, coin slots, openings, buttons, etc.) are operable with one hand and do not<br />
require tight grasping, pinching or twisting of the wrist to operate. (Pinching required.)<br />
Recommendation:<br />
Replace door hardware with compliant hardware.<br />
Photo #UCR P5308 South Locker Room & Concession Stand-18-1 (originally 0025)<br />
26
University of California at Riverside<br />
Site Evaluation Survey<br />
Report: UCR P5308 South Locker Room & Concession Stand in Riverside, CA<br />
900 University Avenue<br />
19. Electrical Controls & Receptacles/Fire Alarm Boxes - Lounge<br />
Adjacent to the Gym at the South Locker Rooms.<br />
Memo:<br />
Areas noted in compliance:<br />
The center of electrical receptacles or controls, and switches to control lighting, heating, cooling & appliances are 48”<br />
max. above the floor or working platform.<br />
The center of electrical outlets intended to be used by the room occupant are located a min. of 15” above the floor<br />
or working platform.<br />
Areas not meeting new construction standards:<br />
None observed.<br />
Recommendation:<br />
None.<br />
Photo #UCR P5308 South Locker Room & Concession Stand-19-1 (originally 0026)<br />
27
University of California at Riverside<br />
Site Evaluation Survey<br />
Report: UCR P5308 South Locker Room & Concession Stand in Riverside, CA<br />
900 University Avenue<br />
20. Sales and Service Counters - Concession Stands at the South Locker<br />
Rooms.<br />
Memo:<br />
Areas noted in compliance:<br />
A minimum 30” x 48” clear floor space is provided at the counter and;<br />
One full unobstructed side of the clear floor space adjoins or overlaps an accessible route.<br />
Areas not meeting new construction standards:<br />
A portion of the counter is a minimum of 36” in length, at a height between 28” - 34” above the floor and; (40-1/2”.)<br />
Recommendation:<br />
Lower 36” wide counter section or provide an auxiliary counter with a maximum height of 34”.<br />
Photo #UCR P5308 South Locker Room & Concession Stand-20-1 (originally 0027)<br />
28



