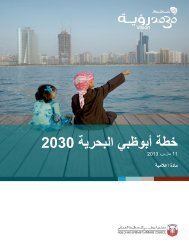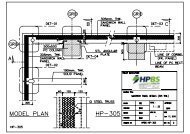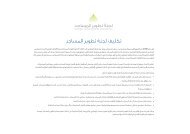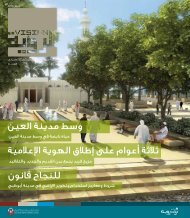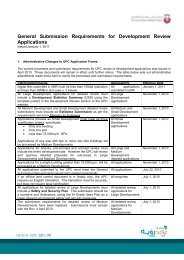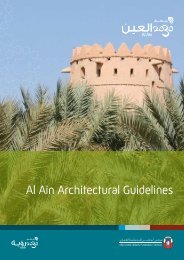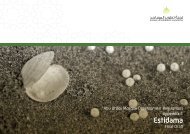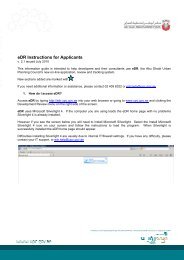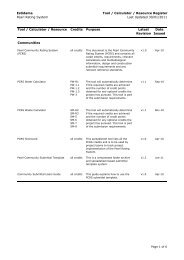Vision Magazine Online Issue 1
Vision Magazine Online Issue 1
Vision Magazine Online Issue 1
You also want an ePaper? Increase the reach of your titles
YUMPU automatically turns print PDFs into web optimized ePapers that Google loves.
SCALE: 1:40<br />
SCALE: 1:40<br />
STRAIGHT<br />
SECTION<br />
CURVED SECTION<br />
CL<br />
STRAIGHT<br />
SECTION<br />
دليل تصميم الشوارع الحضرية - أبوظبي<br />
Abu Dhabi Urban Street Design Manual<br />
البنية التحتية<br />
Infrastructure<br />
تخطيط احياء السكنية<br />
Neighbourhood Planning<br />
STRAIGHT<br />
SECTION<br />
CURVED SECTION<br />
CL<br />
Street Design and<br />
Infrastructure<br />
Infrastructure is an often forgotten subject and yet<br />
without it there would be no power, water, roads and<br />
communications. The infrastructure kiosk provides an<br />
insight into the work of the UPC’s Infrastructure team<br />
and how the plans they are creating will meet the needs<br />
of both current and future generations. Linked with<br />
infrastructure are the streets that connect people to<br />
places. The kiosk showcases the principles of the<br />
recently launched Abu Dhabi Urban Street Design<br />
Manual and highlights some of the planned<br />
changes to make Abu Dhabi’s streets<br />
safer, more vibrant and pedestrianfriendly.<br />
دليل تصميم الشوارع الحضرية - أبوظبي<br />
Abu Dhabi Urban Street Design Manual<br />
البنية التحتية<br />
Infrastructure<br />
تخطيط احياء السكنية<br />
Neighbourhood Planning<br />
Neighbourhood<br />
Planning<br />
FINISH<br />
SUB-FL00R<br />
FINISH<br />
VENUE FLR<br />
250.20<br />
[8'-3"]<br />
5°<br />
246.00<br />
[8'-1"] DIA. KIOSK BASE DISK<br />
COORD. FINAL SUB-FLR<br />
FINISH KIOSK FLR SURFACE<br />
THICKNESS WITH ELECTRA<br />
TO ALIGN WITH FINISH SUB-FLR<br />
KIOSK STATION FRONT VIEW<br />
COORD. FINAL SUB-FLR<br />
3<br />
THICKNESS WITH ELECTRA<br />
The Neighbourhood Planning kiosk will be<br />
3<br />
playing a video explaining how the UPC is using<br />
the traditional ‘fareej’ style of neighbourhood<br />
design to create new ways of living to promote<br />
walking in lively, exciting neighbourhoods. The<br />
kiosk explains the elements that make up the<br />
neighbourhood and how these combine with<br />
community facilities such as schools,<br />
mosques, shops and clinics to create<br />
‘complete’ communities.<br />
74.73<br />
[2'-5"]<br />
95.23<br />
[3'-1"]<br />
123.23<br />
[4'-1"] MONITOR<br />
FINISH<br />
SUB-FL00R<br />
FINISH<br />
VENUE FLR<br />
250.20<br />
[8'-3"]<br />
5°<br />
246.00<br />
[8'-1"] DIA. KIOSK BASE DISK<br />
FINISH KIOSK<br />
TO ALIGN WIT<br />
KIOSK STATION FRONT<br />
Geographic Information<br />
Systems (GIS)<br />
Geographic Information Systems play an important role<br />
at the UPC. For instance, GIS enables planners to visualise<br />
how masterplans, infrastructure plans and developments<br />
will fit within the existing city fabric. It enables areas of<br />
environmental importance to be clearly mapped, and<br />
ensures that views of important monuments are not<br />
obstructed by new developments. The GIS kiosk will<br />
also feature two fly-throughs that allow visitors,<br />
with the aid of a control pad, to navigate<br />
freely through both a simulation of Wasat<br />
Madinat Abu Dhabi and a simulation<br />
of the Capital District.<br />
Page 3



