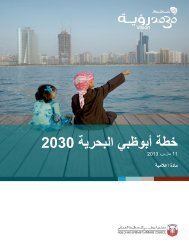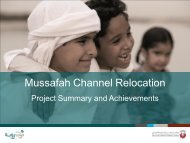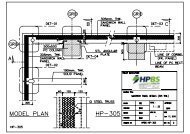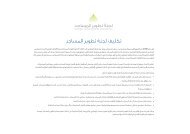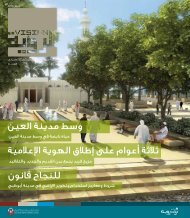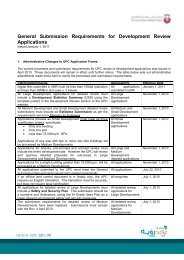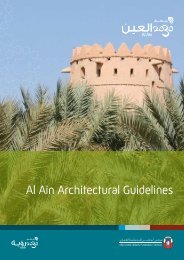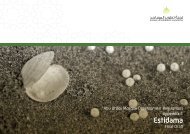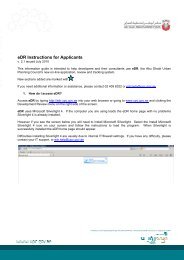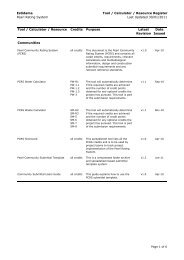Vision Magazine Online Issue 1
Vision Magazine Online Issue 1
Vision Magazine Online Issue 1
Create successful ePaper yourself
Turn your PDF publications into a flip-book with our unique Google optimized e-Paper software.
SCALE: 1:40<br />
SCALE: 1:40<br />
SCALE: 1:40<br />
SCALE: 1:40<br />
Estidama<br />
The UPC at<br />
Cityscape<br />
Estidama is the UPC’s programme<br />
of sustainability that provides a clear<br />
understanding of Estidama and the principles<br />
of the programme that will transform Abu Dhabi<br />
into a world-class sustainable capital city. At the<br />
kiosk visitors can learn about the Pearls Rating<br />
Systems and hear new information about the<br />
Communities and Buildings Systems and the rating<br />
process. The kiosk will demonstrate a range<br />
of changes that residents can make to their<br />
villa, or consider if building a new villa, to<br />
improve its sustainability rating.<br />
STRAIGHT<br />
SECTION<br />
CURVED SECTION<br />
CL<br />
STRAIGHT<br />
SECTION<br />
STRAIGHT<br />
SECTION<br />
CURVED SECTION<br />
CL<br />
دليل تصميم الشوارع الحضرية - أبوظبي<br />
Abu Dhabi Urban Street Design Manual<br />
البنية التحتية<br />
Infrastructure<br />
تخطيط احياء السكنية<br />
Neighbourhood Planning<br />
STRAIGHT<br />
SECTION<br />
دليل تصميم الشوارع الحضرية - أبوظب<br />
البنية التحتية<br />
Abu Dhabi Urban Street Design Manual<br />
Infrastructure<br />
FINISH<br />
SUB-FL00R<br />
FINISH<br />
VENUE FLR<br />
250.20<br />
[8'-3"]<br />
5°<br />
246.00<br />
[8'-1"] DIA. KIOSK BASE DISK<br />
Al Ain 2030<br />
74.73<br />
[2'-5"]<br />
95.23<br />
[3'-1"]<br />
123.23<br />
[4'-1"] MONITOR<br />
COORD. FINAL SUB-FLR<br />
FINISH KIOSK FLR SURFACE<br />
THICKNESS WITH ELECTRA<br />
TO ALIGN WITH FINISH SUB-FLR<br />
The Al KIOSK Ain STATION FRONT 2030 VIEW kiosk explains how the<br />
3<br />
UPC is now adding to the Al Ain City Urban<br />
Structure Framework Plan with the Al Ain Regional<br />
Structure Framework Plan to guide development<br />
STRAIGHT<br />
STRAIGHT<br />
SECTION<br />
CURVED SECTION<br />
SECTION<br />
CL<br />
across the whole of Al Ain. The principles of both<br />
Neighbourhood Planning<br />
plans, which together will make up Plan Al Ain 2030,<br />
are highlighted. An update on the forthcoming Wasat<br />
Madinat Al Ain Plan, which covers Al Ain’s downtown Al Gharbia 2030<br />
FINISH<br />
SUB-FL00R<br />
district, is also included to show how plans FINISH for the 246.00<br />
VENUE FLR<br />
[8'-1"] DIA. KIOSK BASE DISK<br />
COORD. FINAL SUB-FLR<br />
FINISH KIOSK FLR SURFACE<br />
THICKNESS WITH ELECTRA<br />
TO ALIGN WITH FINISH SUB-FLR<br />
city are progressing.<br />
The kiosk for Al Gharbia allows visitors to<br />
KIOSK STATION FRONT VIEW<br />
3<br />
read about the principles that have guided<br />
the development of the Plan Al Gharbia 2030<br />
Regional Structure Framework Plan. Facts<br />
and figures about the region sit alongside<br />
information on the seven settlements of Al<br />
Gharbia that are covered by the framework<br />
STRAIGHT<br />
STRAIGHT<br />
SECTION<br />
CURVED SECTION<br />
SECTION<br />
CLplan. This information includes some<br />
تخطيط احياء السكنية<br />
دليل تصمي<br />
sign Manual<br />
Development Review and<br />
the Development Code<br />
تخطيط احياء السكنية<br />
Neighbourhood Planning<br />
FINISH<br />
SUB-FL00R<br />
The Development Review kiosk introduces FINISHthe new threestream<br />
process for development review applications. THICKNESS WITH ELECTRA The<br />
246.00<br />
VENUE FLR<br />
[8'-1"] DIA. KIOSK BASE DISK<br />
COORD. FINAL SUB-FLR<br />
3<br />
three streams are tailored to reflect the level of complexity in<br />
small, medium and large developments. The kiosk also displays<br />
the new on-line system and allows visitors the opportunity to<br />
test the system for themselves while guided by a member<br />
of the UPC team. A brochure that contains forms for the<br />
new process will be available. Information about the<br />
new Abu Dhabi Development Code, due for release in<br />
2010, shows how the UPC is guiding and planning<br />
development across Abu Dhabi and explains<br />
how the Code will be implemented.<br />
250.20<br />
[8'-3"]<br />
5°<br />
250.20<br />
[8'-3"]<br />
5°<br />
74.73<br />
[2'-5"]<br />
95.23<br />
[3'-1"]<br />
123.23<br />
[4'-1"] MONITOR<br />
of the key proposed developments<br />
due to take place. Photos, videos<br />
and maps provide a visual<br />
74.73<br />
[2'-5"]<br />
95.23<br />
[3'-1"]<br />
FINISH KIOSK FLR SURFACE<br />
TO ALIGN WITH FINISH SUB-FLR<br />
KIOSK STATION FRONT VIEW<br />
123.23<br />
[4'-1"] MONITOR<br />
journey for visitors.<br />
FINISH<br />
SUB-FL00R<br />
FINISH<br />
VENUE FLR<br />
250.20<br />
[8'-3"]<br />
246.00<br />
[8'-1"] DIA. KIOSK BASE DISK<br />
COORD. FINAL SUB-FLR<br />
FINISH KIOSK FLR SURFACE<br />
THICKNESS WITH ELECTRA<br />
TO ALIGN WITH FINISH SUB-FLR<br />
KIOSK STATION FRONT VIEW<br />
3<br />
Capital 2030<br />
Capital 2030 provides visitors with the<br />
opportunity to look at all of the UPC’s projects<br />
across the city of Abu Dhabi. From the Corniche<br />
Revitalisation Programme through to the North<br />
Wathba/South Baniyas Masterplan, visitors can view<br />
key information and see images, maps and plans. An<br />
interactive map for the Capital District will highlight<br />
what is planned for each precinct, including details<br />
on the New Stadium and Zayed University. Videos<br />
show how the Capital District will look and give<br />
visitors a taste of the future.<br />
5°<br />
74.73<br />
[2'-5"]<br />
95.23<br />
[3'-1"]<br />
123.23<br />
[4'-1"] MONITOR<br />
Page 2



