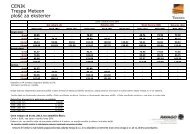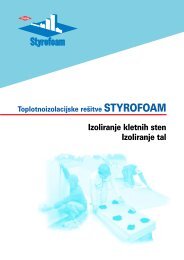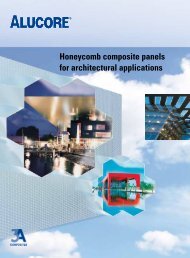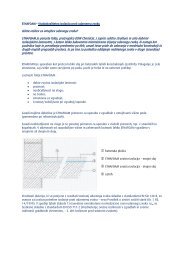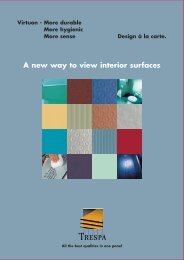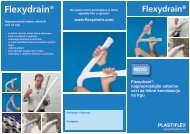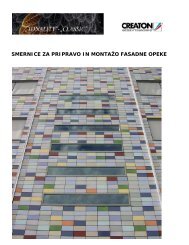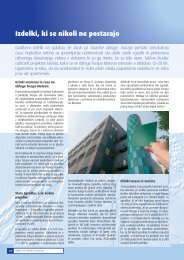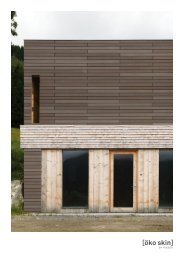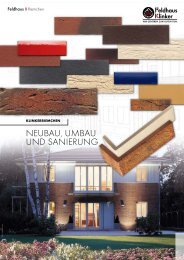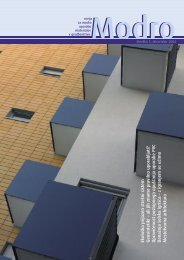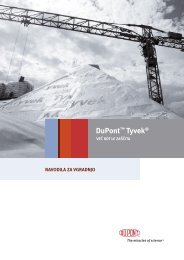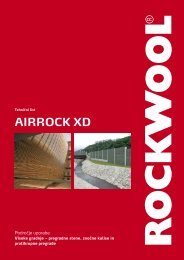Fibre C - Ravago
Fibre C - Ravago
Fibre C - Ravago
You also want an ePaper? Increase the reach of your titles
YUMPU automatically turns print PDFs into web optimized ePapers that Google loves.
Ventilated Rainscreen Cladding<br />
The facade cladding with fibreC is designed as a ventilated rainscreen<br />
cladding as per EN 18516. There must be appropriate air<br />
circulation behind the cladding to ensure the complete system has<br />
sufficient ventilation and the ventilation distance is based on the<br />
permitted standard.<br />
The panels must be fitted on a rigid, stable and level substructure<br />
that has been statically dimensioned. There must be no load forces<br />
transferred onto the panels. All the regulations of the substructure<br />
manufacturers must be followed.<br />
Load-bearing masonry<br />
The stability of the construction must be demonstrated by a static<br />
analysis.<br />
Substructure<br />
The substructure must be designed in metal (wall angle bracket).<br />
The aluminium or steel substructure is a flexible system that meets<br />
the requirements of building regulations for non-combustible<br />
cladding. Any thickness of heat insulation can be used with this<br />
substructure. It also evens out any building tolerances without any<br />
difficulty.<br />
Decoupling<br />
The substructure must be decoupled as per EN 18516.<br />
Heat insulation<br />
Form-stable, hydrophobised mineral fibre cladding insulation<br />
boards of flammability class A must be used. The panel joints must<br />
be designed as a tight press joint. The insulation must be fitted so<br />
stable that the panels cannot come off and so that the ventilation<br />
cross section does not close.<br />
Ventilation (2 - 5 cm)<br />
The free vertical ventilation cross section between the cladding<br />
panel and the heat insulation must be at least 200 cm²/m and must<br />
not exceed 500 cm²/m. Supply- and exhaust air openings must have<br />
a cross section of at least 150 cm²/m. Reductions in the cross section<br />
with insect grids or similar must be factored in.<br />
Wind loading<br />
The wind loading must be factored into the fixing of the fastening<br />
and the distances of the subconstruction. In the load case wind<br />
suction, a difference must be made between the normal- and edge<br />
area of the cladding.<br />
Basically, the fibreC cladding panels (in the case of small-area cladding)<br />
can be fitted on a wood substructure. This application must<br />
be checked in individual cases and statically calculated.<br />
Load-bearing masonry<br />
Insulation<br />
fibreC panel<br />
Substructure<br />
32



