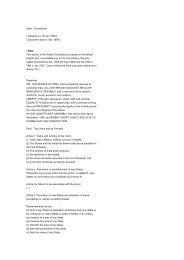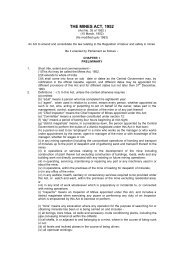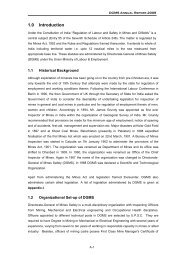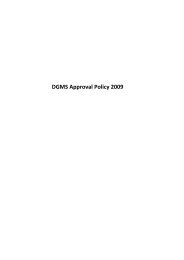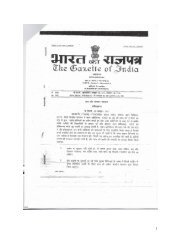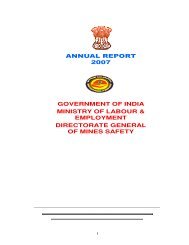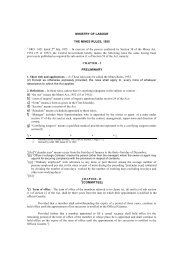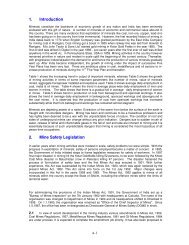Metalliferous Mines Regulations, 1961 - Directorate General of ...
Metalliferous Mines Regulations, 1961 - Directorate General of ...
Metalliferous Mines Regulations, 1961 - Directorate General of ...
Create successful ePaper yourself
Turn your PDF publications into a flip-book with our unique Google optimized e-Paper software.
(vii)<br />
situated in hilly terrain, such other larger interval as th Regional Inspector may permit by<br />
an order in writing and subject to such conditions as he may specify) over the whole area<br />
lying within 200 metres <strong>of</strong> any pat <strong>of</strong> the workings; and<br />
the highest flood level <strong>of</strong> the area.<br />
All levels taken above and belowground shall be referred to a plane in relation to a bench mark which<br />
shall be established on the surface in the mine. Particulars <strong>of</strong> this bench mark, together with its height<br />
above the Mean Sea Level, shall be shown on the plans and sections maintained under this clause.<br />
(g) A geological plan <strong>of</strong> the area <strong>of</strong> leasehold, on a suitable scale specified or approved by the Chief<br />
Inspector by a general or special order in writing.<br />
(2) where different reefs, lodes, veins or mineral beds or deposits overlie or run parallel to one another, the<br />
workings or each reef, lode, vein or mineral bed or deposit shall be shown on a separate plan and/or<br />
longitudinal section or sections; so however that if two reefs, lodes, veins or mineral beds or deposits are so<br />
situated in relation to each other than the parting between workings made therein is less than 10 metres at<br />
any place, such workings shall also be shown on a combined plan and/or longitudinal section , as the case<br />
may be in different colours.<br />
(3)(a) (i) The plans kept under clauses (a) and (b) <strong>of</strong> sub-regulation (1) shall also show the settled boundary<br />
<strong>of</strong> the mine, or where the boundary is in dispute, the boundaries claimed by the owner <strong>of</strong> the mine and by<br />
the owners <strong>of</strong> the mines adjacent to the disputed boundary :<br />
Provided that where it is not possible to show the complete boundary <strong>of</strong> leasehold on the same plan, an<br />
additional key plan or any other suitable scale showing such boundaries and the outline <strong>of</strong> the workings<br />
shall also be maintained.<br />
(ii) The plans required to be kept under clause (b) <strong>of</strong> sub -regulation (1) shall also show the<br />
workings both above and belowground <strong>of</strong> all adjacent mines as are situated within 60 metres, measured on<br />
any plane, <strong>of</strong> the boundary claimed by the owners <strong>of</strong> the mines. The position <strong>of</strong> these workings also shall<br />
be maintained up-to-date within three months, or 12 months if permitted under regulations 60(4)<br />
(iii) The plans required to be kept under clause (b) <strong>of</strong> sub -regulation (1) shall<br />
also, on every occasion that the workings are brought up-to-date in<br />
compliance with the provisions <strong>of</strong> clause (ii) <strong>of</strong> this sub -regulation, be<br />
signed by the surveyor and the manager <strong>of</strong> every adjoining mine having<br />
workings within 60 meters <strong>of</strong> the common boundary (or where the<br />
boundary is in dispute, within 60 metres <strong>of</strong> the boundary claimed by the<br />
owner <strong>of</strong> the mine) signifying the correctness <strong>of</strong> the common boundary, or<br />
the disputed boundaries as the case may be, and <strong>of</strong> the position <strong>of</strong> the<br />
workings in relation to one another.<br />
(b) The owner, agent an manager <strong>of</strong> every mine shall give all reasonable facilities<br />
to the surveyors <strong>of</strong> its adjacent mine to carry out the surveys and levellings<br />
required to be made under this sub-regulation.<br />
(4)(a) The Regional Inspector may, by an order in writing, require such additional details<br />
to be shown on the plans and sections required to be kept under these regulations, or the<br />
preparation and maintenance <strong>of</strong> such other plans and sections showing such details and<br />
on such scale and within such time as he may specify in the order.<br />
(b) The Regional Inspector may, by an order in writing, require the owner, agent or manager to submit to<br />
him within such time such plans and sections, or tracings there<strong>of</strong>, as he may specify in the order.





