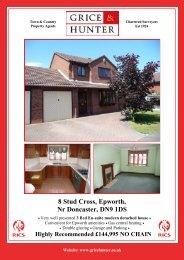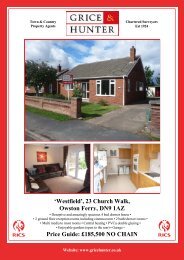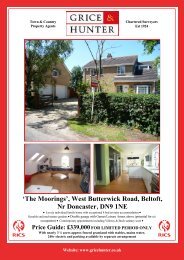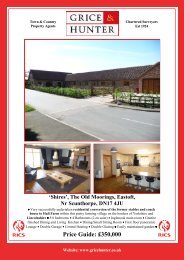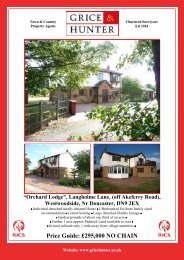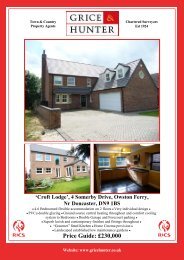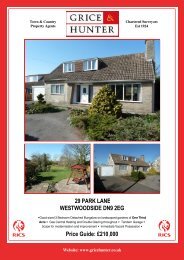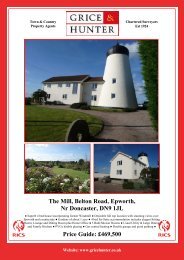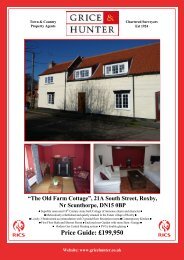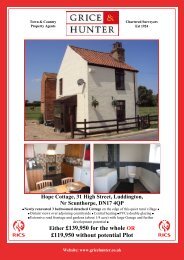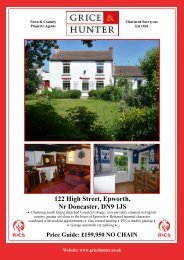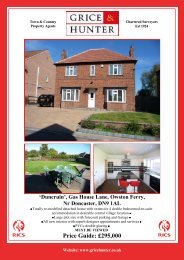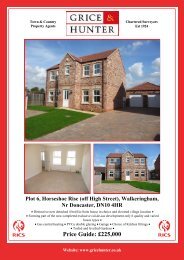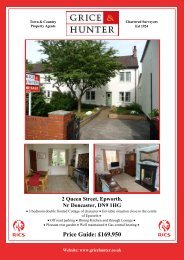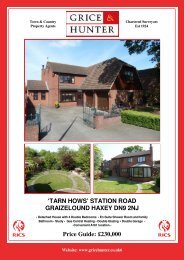Roxby, North Lincolnshire, DN15 0DJ - Grice & Hunter
Roxby, North Lincolnshire, DN15 0DJ - Grice & Hunter
Roxby, North Lincolnshire, DN15 0DJ - Grice & Hunter
Create successful ePaper yourself
Turn your PDF publications into a flip-book with our unique Google optimized e-Paper software.
Town & Country<br />
Property Agents<br />
Chartered Surveyors<br />
Est 1924<br />
Gin Mill Barn, Old Barn Lane, (off <strong>North</strong> Street),<br />
<strong>Roxby</strong>, <strong>North</strong> <strong>Lincolnshire</strong>, <strong>DN15</strong> <strong>0DJ</strong><br />
17 th Century stone Barn and Mill Race in this delightful and historic Conservation<br />
village location and meticulously restored and magnificently remodelled by the owners<br />
in collaboration with English Heritage, Architect and Style Consultants and craftsmen<br />
into a County Home of pure distinction.<br />
Price Guide: £650,000 NO CHAIN<br />
Website: www.gricehunter.co.uk
<strong>Roxby</strong> is a pretty Estate village and designated<br />
Conservation Area with Roman and Saxon<br />
historic connections located just off the A1077 in<br />
easy access of Scunthorpe, Humber Ports, the<br />
Humber Bridge, motorway network, etc.<br />
ACCOMMODATION (room sizes approx only<br />
– see accommodation layout plan)<br />
Ground Floor<br />
MAIN ENTRANCE and RECEPTION (about<br />
4.4m x 3m – 14’8” x 10’): a sizeable and sunny<br />
room, 2 roof lights, ‘Travertine’ stone floor and<br />
floor lighting.<br />
Inner HALL (about 3.8m x 2.5m 12’8” x 8’4”):<br />
with sandstone floor, understairs cloaks<br />
cupboard and contemporary brick and elm wood<br />
turning staircase leading off.<br />
Main FAMILY ROOM (about 6.5m x 5.3m –<br />
21’8” x 17’8”): of Baronial styling overlooked<br />
from open galleries at first floor level. Low hung<br />
chandelier, flagstone floor, substantial full height<br />
tapering chimney breast with recessed log fire,<br />
ventilated door entrance from the Hallway,<br />
cogged drive wheel wall feature, designer<br />
lighting and of open plan character combining<br />
Dining Room option, Media area leading off<br />
(about 4m x 2.5m – 13’4” x 8’4”) and Garden<br />
Lounge area (5m x 4m – 16’8” x 13’4”) with full<br />
height window feature to the front, Italian<br />
engineered spiral staircase in stainless steel, oak<br />
and clear polycarbonate leading off and<br />
hardwood/glazed exterior partition incorporating<br />
French windows opening to Sun Porch gardens<br />
and an intimate Lobby area (about 3.4m x 2.7m<br />
– 11’4” x 9’) leading off to ground floor<br />
Bedrooms 2 and 3 (each with En-suite).<br />
The GIN LOUNGE (about 6.4m x 6.3m – 21’4”<br />
x 21’): having 6 windows overlooking the<br />
gardens, ‘Travertine’ floor, feature lighting,<br />
retained mill race drive shaft and beams, etc...<br />
BEDROOM 2 (about 3.5m x 3.2m – 11’8” x<br />
10’8”): of beamed character with rear garden<br />
outlook, ‘Travertine’ flooring, tv point and Ensuite<br />
leading off, also with rear garden outlook,<br />
part tiled decor to complement the 3 piece corner<br />
bath suite in white, lv multi lighting, towel<br />
radiator, fan and mirrored cabinet.<br />
BEDROOM 3/GUEST ROOM (about 4.7m x<br />
4m – 15’8” x 13’4”): also of beamed character<br />
with ‘Travertine’ flooring, front outlook, wall<br />
lighting, tv point and En-suite leading off with<br />
granite flooring, 3 piece suite in white,<br />
complementary wall tiling, towel radiator and<br />
fan.
From the Inner Hall, access is facilitated to:-<br />
Farmhouse KITCHEN (about 5m x 4.6m –<br />
16’8” x 15’4”): with porcelain tiled floor, beamed<br />
and open joisted ceiling, front and side outlooks,<br />
bespoke units crafted in oak and incorporating<br />
dishwasher and cooking range with canopy<br />
chimney extractor. Dining space and 2 walk-in<br />
Larder stores.<br />
First Floor via the wood staircase to<br />
MASTER BEDROOM (west) SUITE<br />
comprising:-<br />
Galleried quiet lounging area with pine flooring<br />
and clear plate glass balustrade overlooking the<br />
Main Family Room.<br />
HALLWAY and PASSAGE (about 3m x 1.5m<br />
– 10’ x 5’): of impressive character, with<br />
porcelain tiled floor and Boiler Room leading off.<br />
Lovely MASTER BEDROOM (about 5m x<br />
4.6m – 16’8” x 15’4”): with pine flooring,<br />
double aspect window outlooks, radiator, tv<br />
point, wall light and cupboard.<br />
Ground Floor CLOAKS ROOM with toilet and<br />
wash basin.<br />
BACK KITCHEN (about 4.6m x 3.6m – 15’4” x<br />
12’): ideal for informal breakfasting and dining<br />
options with external door to the Gardens,<br />
southerly aspect, porcelain floor tiling, beamed<br />
and open joisted ceiling, bespoke units in Country<br />
Pine with glazed shallow sink and concealed<br />
provision for laundry appliances.<br />
DRESSING ROOM (about 4.5m x 3m – 15’ x<br />
10’): also with pine flooring, 2 windows, wall<br />
lights, radiator and linen cupboards and leading<br />
to:-<br />
Sumptuous EN-SUITE BATH, SHOWER<br />
AND VANITY ROOM (about 4.6m x 3m –<br />
15’4” x 10’): with limestone tiled floor and<br />
doorless Shower Wet Room, quality white suite<br />
comprising roll-top bath, toilet and twin wash<br />
bowls. Vanity bar, radiator and towel radiator,<br />
fan and feature lighting.
OUTSIDE<br />
First Floor via spiral 2 nd staircase.<br />
STUDIO LOUNGE (about 5m x 4m – 16’8” x<br />
13’4”): with pine flooring, 2 radiators, garden<br />
outlook, access approaches to Bedrooms 4 and 5<br />
and external glazed partition with French<br />
windows to south facing outdoor Balcony<br />
overlooking the gardens and having granite floor<br />
finish.<br />
The property enjoys a quiet village setting and is<br />
accessed off <strong>North</strong> Street via Old Barn Lane<br />
(private roadway). Stone pillared driveway<br />
entrance and cobble stone approaches to parking<br />
court in from of:-.<br />
BEDROOM 4 (about 4.8m x 3.6m – 16’ x 12’):<br />
with 2 roof lights, radiator, tv point, illuminated<br />
shelves and En-suite leading off with porcelain<br />
tile finishes, skylight, toilet, glass shower cubicle<br />
and wash bowl, towel radiator, lighting and fan.<br />
BEDROOM 5 (about 3.5m x 3.4m – 11’8” x<br />
11’4”): with in-built wardrobe, roof light,<br />
radiator, tv point and En-suite leading off with<br />
tiled decor, roof light, towel radiator and 3 piece<br />
suite in white including cubicled shower.<br />
Cobblestone approaches to a parking court in<br />
front of:-<br />
Large GARAGE (about 5.6m x 4.7m – 18’8” x<br />
15’8”): with brick floor, light and power.<br />
STORE (about 5.5m x 3.9m – 18’8” x 13’): with<br />
insulated roof, light and power.<br />
South facing private Gardens with lawn,<br />
natural finishes to Sun Terrace and Patio,<br />
seasonal plantings, water tap and lighting.
SERVICES:<br />
Mains water, electricity, drainage and gas.<br />
Designed gas fired underfloor and<br />
conventional radiator central heating<br />
system, also providing domestic hot water<br />
to large capacity tank.<br />
+<br />
LOCAL AUTHORITY: <strong>North</strong> <strong>Lincolnshire</strong><br />
Council<br />
COUNCIL TAX: verbal enquiry only) Band ‘F’<br />
VIEWING: By arrangement with <strong>Grice</strong> & <strong>Hunter</strong><br />
Scunthorpe office 01724 866261.
15 Low Street, Haxey,<br />
Near Doncaster DN9 2LA<br />
Tel: (01427) 752292<br />
Fax: (01427) 754631<br />
haxey@gricehunter.co.uk<br />
7 Priory Place,<br />
Doncaster DN1 1BL<br />
Tel: (01302) 360141<br />
Fax: (01302) 342942<br />
doncaster@gricehunter.co.uk<br />
20 Oswald Road,<br />
Scunthorpe <strong>DN15</strong> 7QJ<br />
Tel: (01724) 866261<br />
Fax: (01724) 853664<br />
scunthorpe@gricehunter.co.uk<br />
23 High Street, Epworth,<br />
Near Doncaster DN9 1EP<br />
Tel: (01427) 873684<br />
Fax: (01427) 873011<br />
epworth@gricehunter.co.uk<br />
The Property Misdescriptions Act 1991<br />
1. The mention of any appliances and/or services within these Sales Particulars does not imply they are in full and efficient working order.<br />
2. All measurements, areas and distances are approximate only.<br />
3. Extracts from the Ordnance Survey are only to identify the site mentioned in the Sales Particulars. The surrounding areas may have changed since it was produced and therefore<br />
may not be an accurate reflection of the area around the property’s boundaries.<br />
4. Details regarding rating and Town and Country Planning matters have been obtained on a verbal basis from the appropriate Local Authority. Unless stated, we have not<br />
examined copies of Planning Consents. We would recommend that interested parties contact the Local Authority independently.<br />
Misrepresentation<br />
<strong>Grice</strong> & <strong>Hunter</strong> give notice that these particulars are believed to be correct but their accuracy cannot be guaranteed and they do not constitute part of an offer or contract. Intending<br />
purchasers or tenants should not rely on them as statements or representations of fact, but must satisfy themselves by inspection or otherwise as to their accuracy. No person in<br />
employment of <strong>Grice</strong> & <strong>Hunter</strong> has authority to make or give any representation or warranty in relation to the property.<br />
G112 Ravensworth 01670 713330



