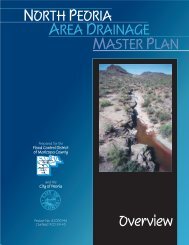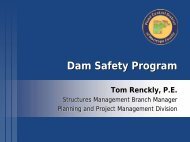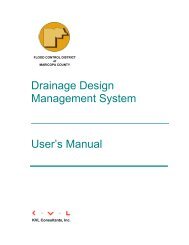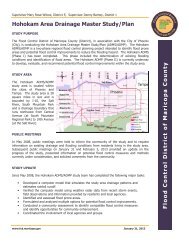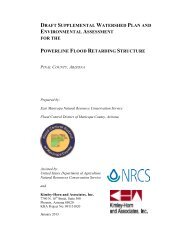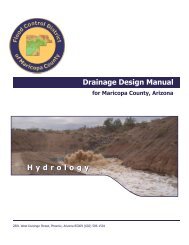RDR 3 Report - Flood Control District of Maricopa County
RDR 3 Report - Flood Control District of Maricopa County
RDR 3 Report - Flood Control District of Maricopa County
You also want an ePaper? Increase the reach of your titles
YUMPU automatically turns print PDFs into web optimized ePapers that Google loves.
LIST OF FIGURES<br />
Page<br />
Figure I-1. - Study Area Location ........................ 1<br />
Figure I-2. - Study Area Map ........................... 2<br />
Figure II-1. - Improved Conditions Drainage Sub-Area<br />
Boundaries ..................................... 5<br />
Figure II-2. - Build-Out Conditions Land Use .............. 6<br />
Figure IV-1. - Existing & Planned Utilities ............... 13<br />
Figure IV-2. - Planned Private Development .............. 15<br />
Figure V-1. - Recommended Plan ....................... 22<br />
Figure V-2. - Existing and Residual <strong>Flood</strong>plains ........... 24<br />
Figure VI-1. - Recommended Plan Key Map .............. 25<br />
Figure VI-2. - Visual Analysis Photo Key Map ............ 26<br />
Figure VI-3. - Proposed Landscape Themes .............. 39<br />
Figure VI-4. - Landscape Character ..................... 40<br />
Figure VI-5. - Landscape Character ..................... 41<br />
Figure VIII-1. - Project Priorites ........................ 50<br />
LIST OF TABLES<br />
Page<br />
Table 1 - Utility Company Contacts ...................... 12<br />
Table 2 - Recommended Plan Estimated Project Costs ...... 49<br />
Table 3 - Projected Project Expenditures ................. 51<br />
Table 4 - Project Cost Sharing .......................... 52<br />
Table 5 - Projected Cost vs. Revenues .................... 53<br />
Table 6 - Recommended Plan Estimated Maintenance Costs . 54<br />
APPENDICES<br />
A. HEC-1 Storm Comparison Flow Summary<br />
B. Build-Out Conditions Retention Calculations<br />
C. Southwest Area Re-Study<br />
D. Northeast Area Alternatives Analysis<br />
E. Tres Rios Interior Drainage Study<br />
F. Public Involvement Documentation<br />
G. Retention Basin Aesthetics and Multi-Use Evaluation<br />
H. 75 th Avenue Preliminary Storm Drain Study<br />
I. Summary <strong>of</strong> Utility Pothole Results<br />
ABBREVIATIONS<br />
ADA - Americans with Disabilities Act<br />
ADMP - Area Drainage Master Plan<br />
APS - Arizona Public Service<br />
BFC - Buckeye Feeder Canal<br />
BID - Buckeye Irrigation <strong>District</strong><br />
cfs - cubic feet per second<br />
CIP - Capital Improvement Program<br />
DDMSW - Drainage Design Management System for Windows<br />
DOE - Department <strong>of</strong> Energy<br />
FCDMC - <strong>Flood</strong> <strong>Control</strong> <strong>District</strong> <strong>of</strong> <strong>Maricopa</strong> <strong>County</strong><br />
FEMA - Federal Emergency Management Agency<br />
FIRM - <strong>Flood</strong> Insurance Rate Map<br />
IGA - Inter-Governmental Agreement<br />
MAG - <strong>Maricopa</strong> Association <strong>of</strong> Governments<br />
MCDOT - <strong>Maricopa</strong> <strong>County</strong> Department <strong>of</strong> Transportation<br />
NAMU - Natural Appearing Multi-Use<br />
NPDES - National Pollutant Discharge Elimination System<br />
RID - Roosevelt Irrigation <strong>District</strong><br />
RRS - Roads <strong>of</strong> Regional Significance<br />
SRP - Salt River Project<br />
UPRR - Union Pacific Railroad<br />
EXHIBITS<br />
Recommended Plan Exhibits and Cost Summary<br />
Preliminary Design Plans<br />
DIBBLE & ASSOCIATES ii DURANGO AREA DRAINAGE MASTER PLAN<br />
August 2002<br />
RECOMMENDED DESIGN REPORT




