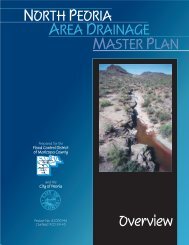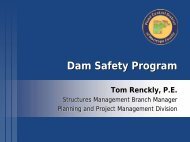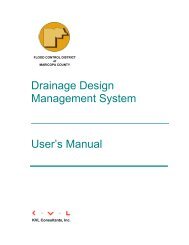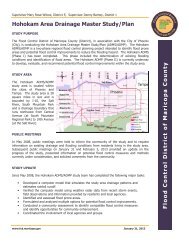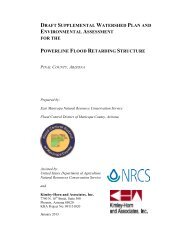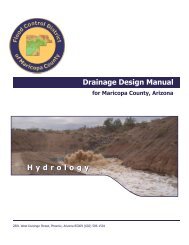RDR 3 Report - Flood Control District of Maricopa County
RDR 3 Report - Flood Control District of Maricopa County
RDR 3 Report - Flood Control District of Maricopa County
You also want an ePaper? Increase the reach of your titles
YUMPU automatically turns print PDFs into web optimized ePapers that Google loves.
Grading. Slopes and grading for both the channels and basins should<br />
vary and undulate (4:1 to 8:1 or more) to create a natural appearing<br />
landform. Both the top <strong>of</strong> slope (and trail) and toe <strong>of</strong> slope should<br />
meander in a natural manner to create visual interest and variety.<br />
Grading should be natural, organic and freeform and should not follow<br />
site property lines. The basins should be designed with multiple levels<br />
including a low flow channel to maximize usability for various<br />
recreational activities. Low flow channels should be turf or natural rock<br />
depending on location. The park sites (especially the community park<br />
and neighborhood park sites (DRC Basins #2 and 3)) should also<br />
include upper level flat areas for a potential parking lot and ramada<br />
locations. The trails and any access to the bottom <strong>of</strong> the basins should<br />
be graded to be ADA accessible.<br />
Channel sections adjacent to transmission line corridors should include<br />
a landscape buffer between the trail and power poles. The landscape<br />
buffer should include berming and tree and shrub massings to mitigate<br />
the views <strong>of</strong> the power line and create pedestrian scale visual interest.<br />
Arrangement / Scale. The general scheme for the DRC Channel and<br />
Basins should reflect an informal arrangement which provides visual<br />
interest, shade for potential users, direct views <strong>of</strong> mountains, and adds<br />
screening where needed<br />
Amenities / Structures. Minimize hard structures. Features should be<br />
designed to blend using natural materials or materials which are colored<br />
/ stained / and or textured to be compatible. Amenities can be designed<br />
to reinforce the agricultural heritage <strong>of</strong> the area, railroad, or river areas<br />
as appropriate for each location.<br />
Nodes. The primary nodes associated with the DRC Channel include<br />
the four detention basin sites, intersections with the UPRR, local trail<br />
intersections, intersection with the RID canal, and all major roadway<br />
intersections including 75th Avenue, 83 rd Avenue, 91 st Avenue, 99 th<br />
Avenue, 107 th Avenue, 115 th Avenue, El Mirage Road, Broadway Road,<br />
and Dysart Road as well as the connection to the regional trail system<br />
along the Agua Fria River. A grade separated crossing should be<br />
provided at all major roadways, however has not been accounted for in<br />
the preliminary channel designs or cost estimates. Nodes should receive<br />
accent / color plantings. Site furniture, ramadas and other park<br />
amenities such as benches, lighting, drinking fountains, barbeque units,<br />
picnic tables, and play equipment may be incorporated within basins<br />
and at trail intersections along with signage or an informational kiosk<br />
specific to that particular location. Public education opportunities,<br />
buildings, hardscape elements, design details, public art, and structures<br />
can be developed to establish relevant themes such as the agricultural<br />
heritage <strong>of</strong> the area, railroad theme or river areas as applicable.<br />
E. 47 th Avenue Channel, Basin, and Inlet<br />
The eastern portion <strong>of</strong> the study area within the City <strong>of</strong> Phoenix is<br />
served by a flood control facility which generally follows an alignment<br />
adjacent to 47 th Avenue and an existing power line corridor.<br />
1. Corridor Visual Analysis<br />
This alignment originates at the 47 th Avenue Detention Basin Inlet<br />
which conveys water from the UPRR to the 47 th Avenue Detention<br />
Basin (Pueblo Del Rio Park) located at the northwest corner <strong>of</strong> 47 th<br />
Avenue and Buckeye Road. From the 47 th Avenue Detention Basin, the<br />
47 th Avenue Channel conveys water to the south along the power line<br />
corridor to the Salt River. See Figure VI-3.<br />
The selected alignment utilizes open undeveloped or agricultural<br />
corridors within an area which contains primarily industrial<br />
development. The majority <strong>of</strong> the alignment south <strong>of</strong> Buckeye Road<br />
follows an existing canal and power line corridor. The 47th Avenue<br />
power line corridor contains three rows <strong>of</strong> tall metal monopoles north<br />
<strong>of</strong> Buckeye Road and two rows south <strong>of</strong> Buckeye Road. An existing<br />
irrigation ditch follows along the east side adjacent to the power line<br />
corridor for much <strong>of</strong> the distance south <strong>of</strong> Buckeye Road.<br />
Panoramic views <strong>of</strong> South Mountain to the south are partially obstructed<br />
by buildings and power poles. Visual quality varies from one property<br />
to the next, however, many areas are characterized by industrial<br />
developments with outdoor operations or storage yards which are not<br />
sufficiently screened and have generally low visual quality. A flood<br />
control solution in this area provides a great opportunity to screen<br />
objectionable views, preserve desirable view corridors to the south,<br />
provide an open space recreational amenity and preserve a landscaped<br />
open space corridor and regional trail system link for industrial facility<br />
employees in an area relatively devoid <strong>of</strong> amenities.<br />
47 th Avenue Detention Basin Inlet Area (Photo key location12)<br />
Southeast corner <strong>of</strong> 51 st Avenue and the UPRR<br />
(Looking North - adjacent industrial development)<br />
(05/2000)<br />
DIBBLE & ASSOCIATES 34 DURANGO AREA DRAINAGE MASTER PLAN<br />
August 2002<br />
RECOMMENDED DESIGN REPORT




