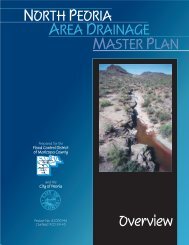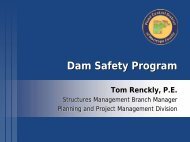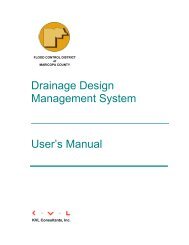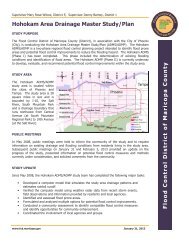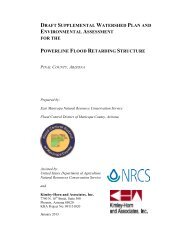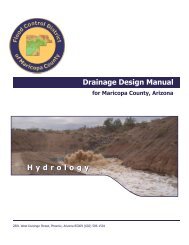RDR 3 Report - Flood Control District of Maricopa County
RDR 3 Report - Flood Control District of Maricopa County
RDR 3 Report - Flood Control District of Maricopa County
You also want an ePaper? Increase the reach of your titles
YUMPU automatically turns print PDFs into web optimized ePapers that Google loves.
7. Benefitted Area: Areas along the Sunland Avenue alignment which<br />
are subject to storm water run<strong>of</strong>f flows and have been identified<br />
as within a potential floodplain. Designed to contain flooding<br />
within the channel.<br />
8. Project Participants: FCDMC, City <strong>of</strong> Phoenix, City <strong>of</strong> Avondale.<br />
N. 47 th Avenue Detention Basin and Channel<br />
(Sheets 30 & 38 <strong>of</strong> 38)<br />
1. Location: The northwest corner <strong>of</strong> the intersection <strong>of</strong> 47 th Avenue<br />
and Buckeye Road alignment. Within Phoenix city limits.<br />
2. Purpose: To attenuate peak discharges in the 47 th Avenue Channel<br />
and to serve as a neighborhood park.<br />
3. Project elements: Water will be conveyed from the area north <strong>of</strong> the<br />
UPRR by a box culvert and a landscaped earth channel to the<br />
detention basin. The detention basin is intended to be<br />
approximately 8' deep and impound approximately 75 acre-feet<br />
<strong>of</strong> water. The basin will drain via a box culvert to the<br />
downstream channel.<br />
4. Environmental Considerations:<br />
a. Environmental Resources: There are no prehistoric or<br />
historic sites identified in the basin and inlet area. Four areas<br />
have been identified in the vicinity <strong>of</strong> the detention basin area as<br />
potential environmental concerns (Site #214, #240, #250, #252).<br />
b. 404 Permitting: A Section 404 permit will not be required<br />
for this sub-project.<br />
5. Right-<strong>of</strong>-Way: This basin and park will require 44 acres <strong>of</strong><br />
additional right-<strong>of</strong>-way.<br />
6. Utility Conflicts: No conflicts as <strong>of</strong> 08/15/2002.<br />
7. Benefitted Area: North <strong>of</strong> the UPRR near the 49 th Avenue alignment<br />
and along Buckeye Road near 47 th Avenue. Provides an<br />
opportunity for open space and possibly a city park.<br />
8. Project Participants: FCDMC, City <strong>of</strong> Phoenix.<br />
O. 47 th Avenue Channel<br />
(Sheets 28 & 29 <strong>of</strong> 38)<br />
1. Location: Adjacent to and east <strong>of</strong> 47 th Avenue, beginning at the 47 th<br />
Ave Detention Basin and ending at the intersection with the Salt River.<br />
Within Phoenix city limits.<br />
2. Purpose: To convey storm water to the Salt River and reduce the<br />
local flooding potential.<br />
3. Project elements: Channels within this reach will be constructed with<br />
landscaped earth. New box culverts will be required at Lower<br />
Buckeye Road and the RID Canal and at intermediate channel<br />
crossings.<br />
4. Environmental Considerations:<br />
a. Environmental Resources: Outfall structure to the Salt River<br />
required. There are no prehistoric archaeological sites but the<br />
channel does cross historic Highway 80 and Farmers Canal.<br />
The route also crosses the RID canal. There were no areas <strong>of</strong><br />
potential environmental concern identified within the channel’s<br />
route. Construction <strong>of</strong> this channel would require coordination<br />
with the RID in addition to obtaining all permits discussed in<br />
Section VI, Environmental Permits and Approvals.<br />
b. 404 Permitting: A Section 404 permit as well as a<br />
construction NPDES will likely be required for construction <strong>of</strong><br />
this outfall structure. According to the current design drawings,<br />
a minimal area within jurisdictional waters will be disturbed<br />
during the construction <strong>of</strong> this sub-project.<br />
5. Special Considerations: There may be a need for a flap-gate or<br />
pinch-valve to prevent Salt River flows from entering the<br />
channel system.<br />
6. Right-<strong>of</strong>-Way: The requirement shown on the plans is the ROW for<br />
the channel and access road.<br />
7. Utility Conflicts: The following utilities are in direct conflict with<br />
the proposed alignment and require relocation as <strong>of</strong> 08/15/2002.<br />
- 30" irrigation piped lateral at the Salt River.<br />
- Underground electric line (SRP) and MCI fiber optic line ½<br />
mile south <strong>of</strong> Lower Buckeye Road.<br />
- Sprint fiber optic cable and 36" irrigation drain at Lower<br />
Buckeye Road.<br />
- Underground electric line (SRP) 1/4 mile south <strong>of</strong> the RID<br />
canal.<br />
- (4) fiber optic cable lines and (2) 10" petroleum pipelines at the<br />
UPRR.<br />
8. Benefitted Area: Eastern portion <strong>of</strong> the study area. Allows regional<br />
run<strong>of</strong>f to be conveyed to the river. Alleviates some local<br />
flooding along 51 st Avenue, Buckeye Road, and Lower Buckeye<br />
Road. Decreases the potential total run<strong>of</strong>f reaching the<br />
alignment <strong>of</strong> the proposed South Mountain Freeway.<br />
9. Project Participants: FCDMC, City <strong>of</strong> Phoenix, Developers.<br />
P. Tres Rios Retention Basins<br />
Throughout the ADMP process, the need for a solution to accommodate<br />
the interior drainage in the southwest portion <strong>of</strong> the study area due to the<br />
proposed Tres Rios levee was discussed. The purpose <strong>of</strong> the discussions<br />
was ultimately to make the U.S. Army Corps <strong>of</strong> Engineers aware <strong>of</strong> the<br />
imapcts created by constructing the levee. An analysis to determine the<br />
benefit <strong>of</strong> 1 large retention basin versus several smaller retention basins<br />
was developed in September, 2000 and can be found in Appendix E.<br />
Based on the interior drainage analysis, the Draft Recommended Plan<br />
indicated a series <strong>of</strong> retention basins constructed behind the levee and<br />
were shown as part <strong>of</strong> the Recommended Plan.<br />
In this final Recommended Plan, the Tres Rios Retention Basins are<br />
omitted, as it was determined that their benefit is solely to relieve<br />
interior drainage south <strong>of</strong> Southern Avenue, and would have no impact<br />
to the remaining ADMP elements. Thus the responsibility <strong>of</strong><br />
accommodating interior drainage due to the proposed Tres Rios levee<br />
is that <strong>of</strong> the Corps <strong>of</strong> Engineers and is not included in this ADMP.<br />
The ultimate solution for the accommodation <strong>of</strong> interior drainage is not<br />
required to be a series <strong>of</strong> retention basins as previously recommended<br />
in the Draft <strong>of</strong> this report, but rather could be a single basin, a linear<br />
basin behind the length <strong>of</strong> the levee, or some other solution as<br />
determined by the Corps <strong>of</strong> Engineers.<br />
DIBBLE & ASSOCIATES 21 DURANGO AREA DRAINAGE MASTER PLAN<br />
August 2002<br />
RECOMMENDED DESIGN REPORT




